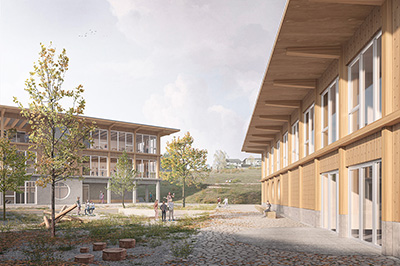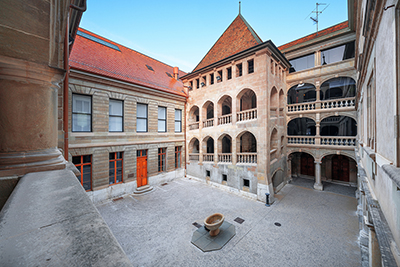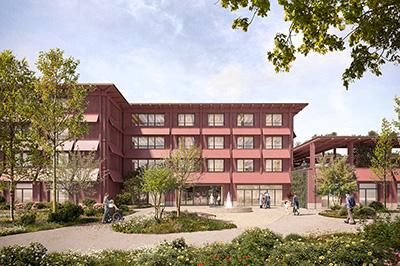
Triple Sports Hall Wettingen Cantonal School
| Client | Immobilien Kanton Aargau, Aarau |
| Architects | :mlzd Architekten, Biel/Berlin |
| Planning | 2013-2016 |
| Execution | 2016-2018 |
| Construction cost | 17.6 Mio. Fr. |
| Services | Façade, structure and excavation: Competition Design phase Tender documentation phase Execution phase |
| Total contractor | Frutiger Generalunternehmung, Thun |
| Photos | Marin Wolf Ariel Huber, Lausanne LMP |
| Topics | SportFacadesConcrete constructionFair faced concrete |
Out of respect for the view to the historic monastery, the existing sports and swimming hall of the cantonal school is built as an underground facility around an underground courtyard. The planned triple sports hall with locker rooms and equipment rooms also follows this design and will be located completely below ground level. Thus, in addition to the vertical load transfer, the horizontal load transfer of the considerable lateral earth pressure must also be ensured. A series of structural elements performs the two load-bearing functions. The main elements are the long-span floor beams that span the hall at a distance of about 4.5 meters. These girders are prestressed and rest on the exterior wall and on the massive interception girder along the open access corridor. The adjoining rooms are spanned by conventional flat slabs, which rest on the walls enclosing the room. The entire hall could be flat-founded, since the rock with very good load-bearing capacity is at the level of the building base.





















