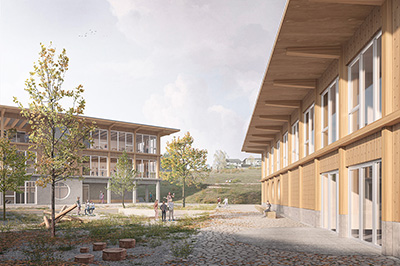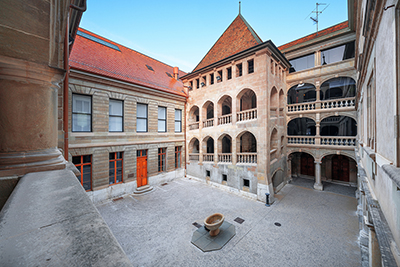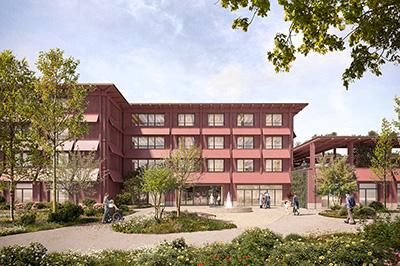
Insel Hospital Bern, New building for organ centres
| Client | Inselspital Bern |
| Architects | Schneider & Schneider Architekten, Aarau |
| Planning | 2014-2015 |
| Execution | 2015-2018 |
| Construction cost | 15.5 Mio. Fr. (Fassade) |
| Services | Facade: Design phase Tender documentation phase Execution phase |
| Photos | Kuster Frey LMP |
| Topics | Health careFacadesMinergie |
The new BB6.1 building is being designed and constructed for interim use as a gynecological clinic under maximum deadline pressure. Immediately after the interim use, the building will be raised to a nine-story high-rise.
The calm, well-balanced façade appearance is created by a curtain wall of fair faced concrete element as well as inserted swinging sashes in aluminum and a textile shading system. In addition to the high-quality detailing, the facade is characterized by a careful choice of materials and colors. The façade meets Minergie-P requirements.
LMP, as facade planners, designed both the prefabricated concrete elements and the fixed and window glazing, including shading. The design focus is on the development of the eccentrically mounted pivoting sashes and the outwardly curved textile shading.








