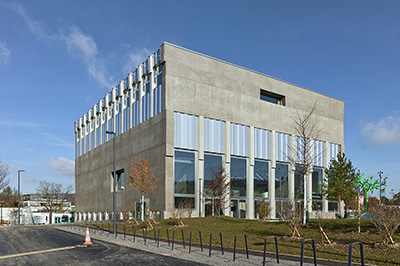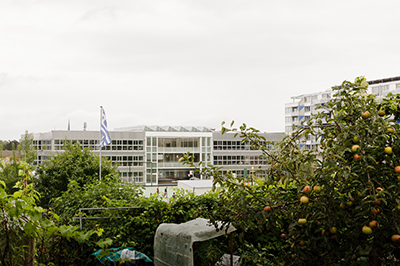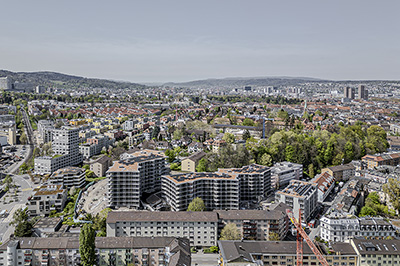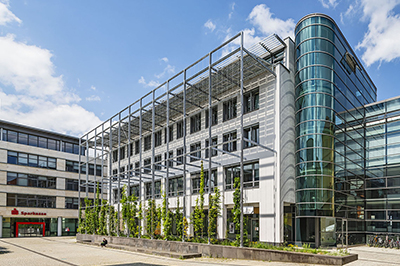
Secondary School Campus Moos, Rüschlikon
| Client | Zweckverband Sekundarschule Kilchberg-Rüschlikon |
| Architects | E2A, Zürich |
| Planning | 2012-2013 |
| Execution | 2014-2016 |
| Construction cost | 22 Mio. Fr. |
| Services | Structure and excavation: Competition Design phase Tender documentation phase execution phase |
| Awards | American Architecture Prize 2016, Honorable Mention |
| Topics | EducationMinergieConcrete constructionFair faced concrete |
In order to be able to offer a competitive secondary school in the future, the municipalities of Kilchberg and Rüschlikon realized a school in campus format. The new building was constructed southeast of the existing Im Moos elementary school. The building, a multi-story reinforced concrete structure, is used by students, teachers and staff as a learning and working space. The basement levels will serve as storage, technical rooms and workshops. The first floor is used as a multi-purpose area with an auditorium, refectory and multi-purpose room. The upper floors contain classrooms and common rooms for students and teaching staff.
The new school building Campus Moos has a square floor plan of approx. 26.65 x 26.65 m. The structure is a reinforced concrete construction, individual columns are made of steel. In the area of the corridors in the center of the building as well as in the two basement floors and in the ground floor, the ceilings are designed as flat slabs. On the 1st floor up to and including the 5th floor, ribbed ceilings are used in the areas of the classrooms.
The vertical loads are transferred via two reinforced concrete cores, two reinforced concrete columns in the center of the building and via the corners of the building, which are designed as columns. On two sides of the building on each of the floors from the 1st to the 5th floor, disks designed as Vierendeel girders are arranged. These rest on the corners of the building and serve as linear bearings for the floor slabs. On the 1st floor, there are two floor-to-ceiling girders made of reinforced concrete to support the column loads of the central columns from the 2nd to 5th floors. The girders rest on the core on one side and on a wall slab on the ground floor on the other side. There are overheight roof edge beams at the edge of the 5th floor slab. Two reinforced concrete cores are provided for horizontal load transfer.
Due to the concentrated load transfer of the entire building loads in the corners and under the cores, the whole foundation is designed as a pile foundation. All piles are tied into the moraine. By avoiding a mixed foundation (shallow foundation and pile foundation), large settlement differences and thus constraints in the building structure are avoided.











