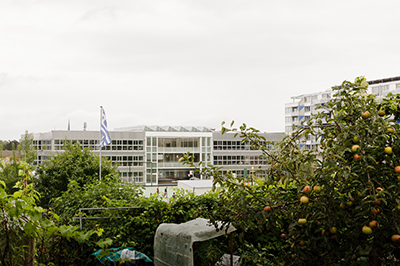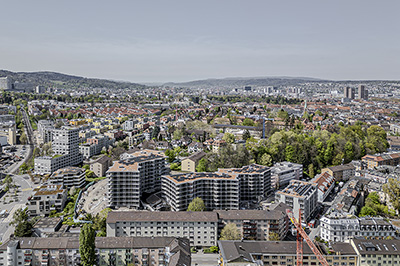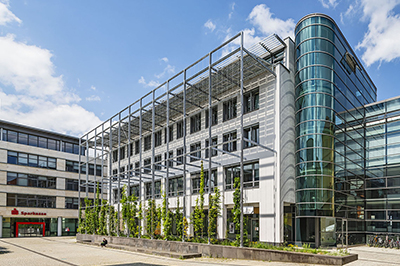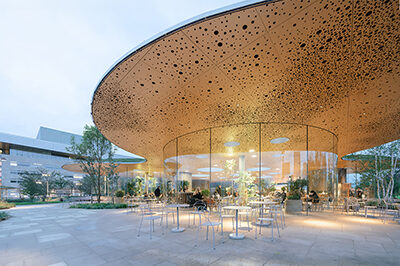
Gottshalden Living House, Horgen
| Client | privat |
| Architects | Rossetti + Wyss Architekten, Zollikon |
| Planning | 2009-2010 |
| Execution | 2010-2012 |
| Construction cost | 5 Mio. Fr. |
| Services | Structure: Design phase Tender documentation phase Execution phase |
| Awards | Award "best architects 13" Architizer A+ Award 2013, New York Hise Award 2013, Ljubljana, Slowenien |
| Photos | zimmermannfotografie LMP |
| Topics | ResidentialTimber constructionStructural steelworkConcrete construction |
The Gottshalden single-family house in Horgen is situated on a terrace elevated above Lake Zurich. It consists of a basement, a ground floor and one to two upper floors. The basement is in concrete, the upper floors are a hybrid construction. The vertical loads are transferred via a wooden structure. The ceilings are wood-concrete composite slabs. The ceilings are not provided with wooden beams, but with wooden boards with a thickness of only 6 cm (oak). Where the spans for the ceiling are too large, steel girders are used in the ceiling in the sense of a hidden joist. These steel girders are partly designed as multi-storey trusses.










