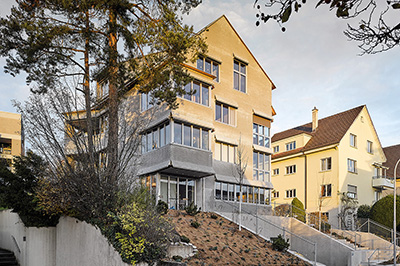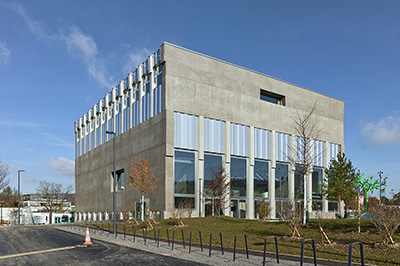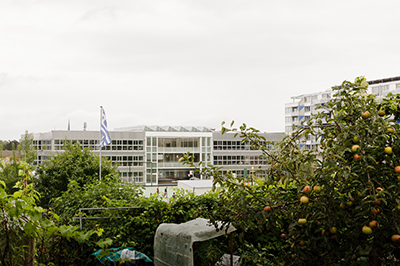
New replacement building Besenrain-/Morgentalstrasse, Zurich
| Client | Swiss Life AG, Zürich |
| Architects | Froelich & Hsu Architekten, Zürich |
| Planning | 2021-2023 |
| Execution | 2023-2024 |
| Total contractor | Implenia Schweiz AG, Glattpark |
| Services | Structures and excavation: design phase tender documentation phase execution phase |
| Visualisations | Echt 3D Visualisierungen |
| Topics | ResidentialConcrete construction |
The lot in Zurich-Wollishofen is very centrally located on a slight slope at the intersection of Morgentalstrasse and Besenrainstrasse. The new replacement building has a basement and five storeys above ground. A car park as well as technical and cellar rooms form the basement uses, while all other storeys are intended for residential purposes. The floor plan of the basement is partially extended to the boundaries of the lot.
The building was constructed in solid construction. The vertical loads are transferred to the shallow foundations via slabs, beams, columns and walls. The load-bearing walls are made of reinforced concrete and masonry. The horizontal loads from earthquakes and wind are transferred via the reinforced concrete wall plates of the staircase cores.
Various supports in the basement are important elements of the supporting structure. These were realised using prestressed girders, flat slabs and beams.






