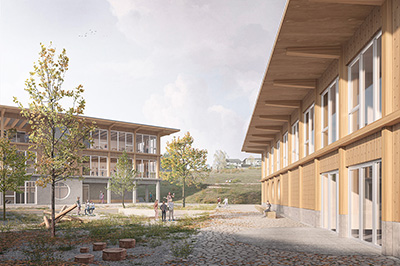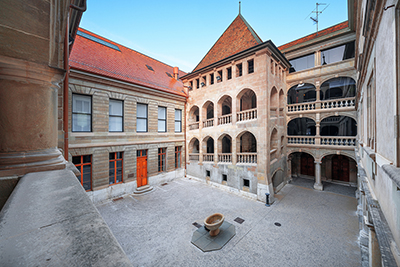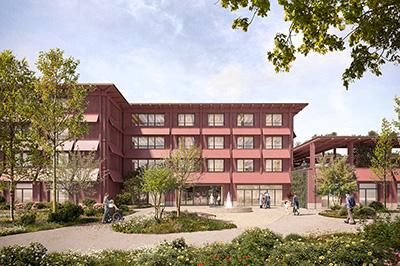
Complete renovation of Butzen school complex, Affoltern am Albis
| Client | Gemeinde Affoltern am Albis |
| Architects | Waeber Dickenmann Partner Architekten, Zürich |
| Planning | 2018-2022 |
| Execution | 2022 |
| Construction sum | 15.7 Mio. CHF |
| Services | Structure and excavation: Planner selection procedure Design Phase Submission Execution Phase |
| Photos | Urs Siegenthaler LMP (s/w-Motive) |
| Topics | SportEducationRefurbishmentConservationConcrete constructionFair faced concrete |
The listed Butzen school complex, built in 1964 by architect Rudolf Künzi, is an important architectural witness to school construction in the 1960s. The complex comprises a gymnasium wing, a singing hall wing and two classroom wings. All of the buildings originally had exposed concrete facades and were clad with external insulation in 1990.
The school complex underwent a complete refurbishment of the entire building cycle, taking into account conservation and energy aspects. The original exposed concrete façades were restored and repaired. In the course of the renovation work, the supporting structure was re-dimensioned and checked in accordance with current standards. Defective structural elements were replaced or reinforced. The main strengthening measures carried out related to earthquake resistance, punching shear and the shear reinforcement of beams.
For the extension of the building in the area of the gymnasium, the basement was extended and lowered so that an additional checkroom could be created on the 2nd basement floor. This required the underpinning of a section of the 1st basement floor.





























