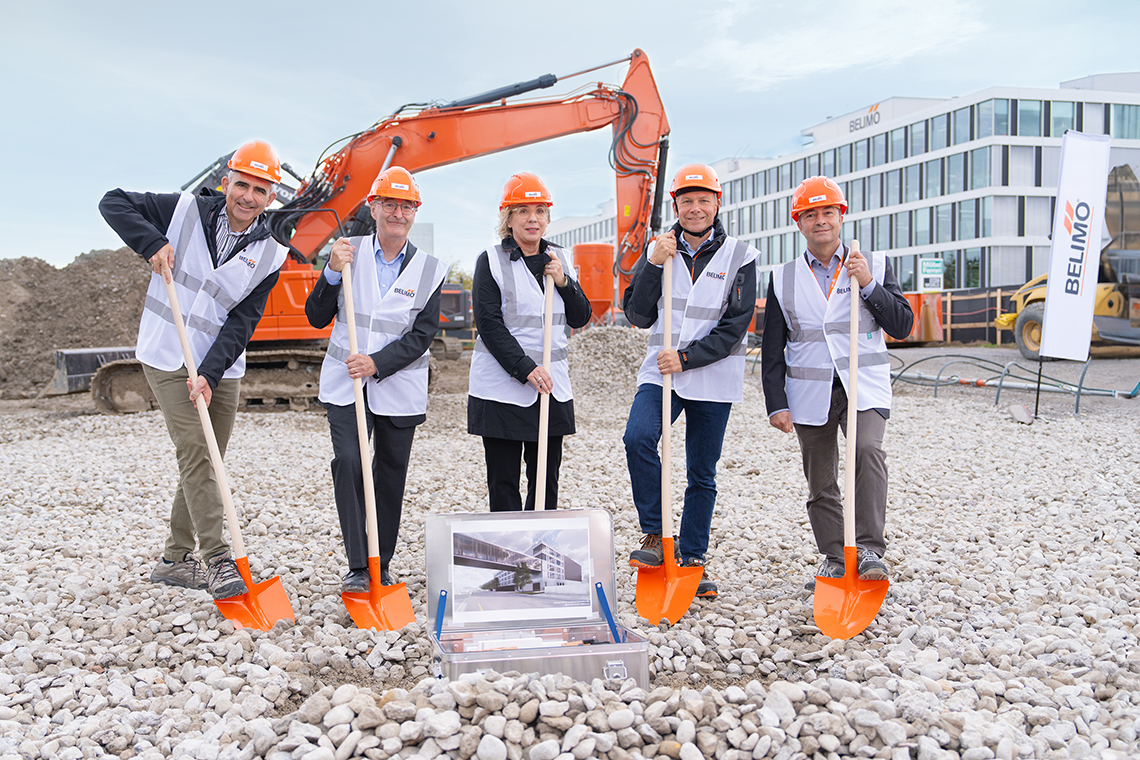
Kick-off in Hinwil
Nine years after the completion of the logistics centre with small parts and high-bay warehouse, we are tackling the construction of another new building for Belimo at the Hinwil site. Once again, the structural engineers from LÜCHINGER MEYER PARTNER are working alongside Burckhardt Architektur.
The groundbreaking ceremony on 1 October marked the start of the construction phase of W21. Belimo management representatives Patrick Burkhalter (Chairman of the Board), Lars van der Haegen (CEO) and Markus Schürch (CFO), together with local councillor Christina Haffter and cantonal councillor Stephan Weber, picked up the tools and sank a time capsule containing evidence of the present into the ground.
By 2026, an ultra-modern production and logistics building will be built at Wässeristrasse 21, which will be connected to the existing building by a walkway. The supporting structure of the 82 m long and 23 m wide building consists of a skeleton of reinforced concrete ceilings and prefabricated reinforced concrete and composite columns. Above the larger façade openings on the ground floor, the building loads are supported by a steel-concrete composite interception beam along the façade. The load-bearing structure of the adjacent high-bay and small parts warehouses is realised in steel skeleton construction and is supported directly on the floor slab.
Photo: Belimo




