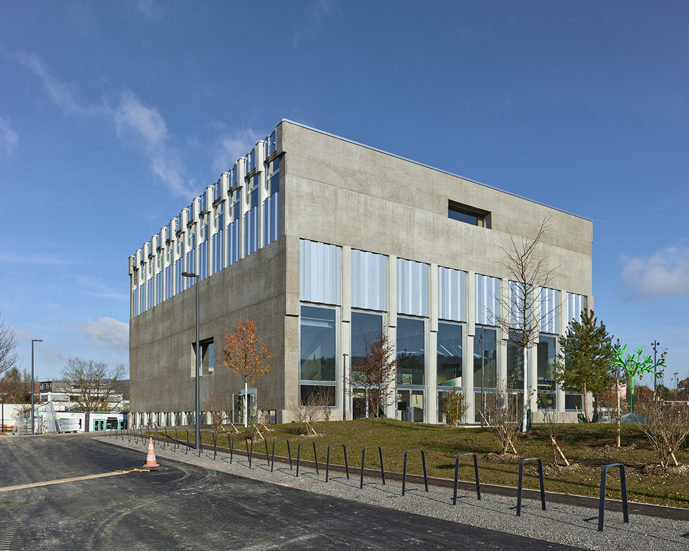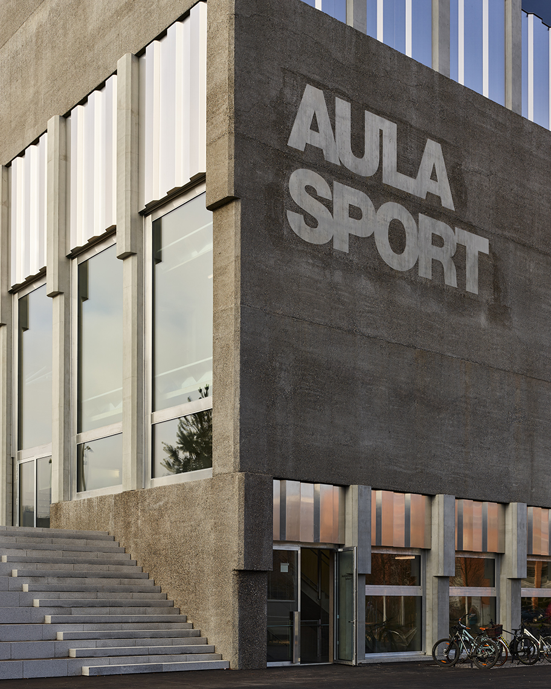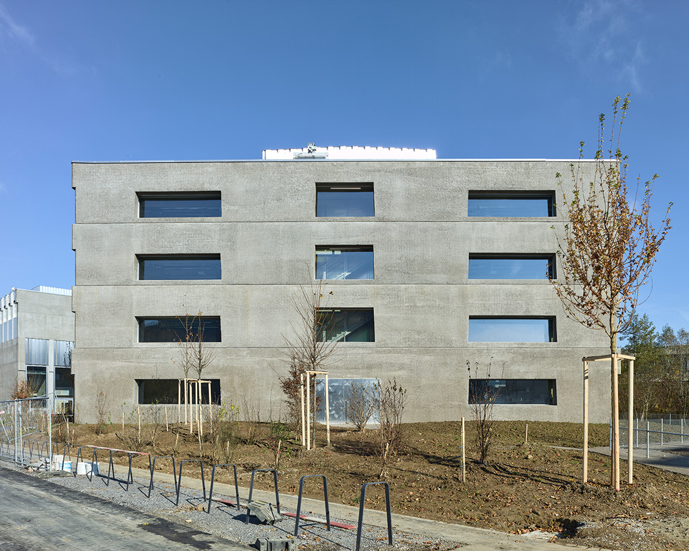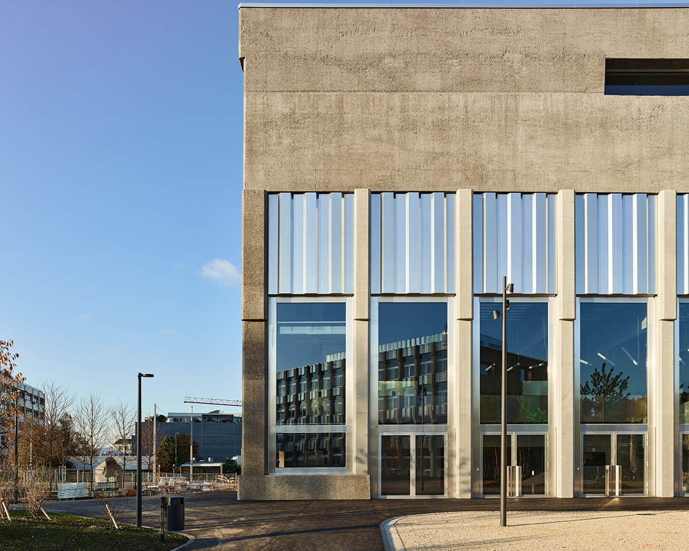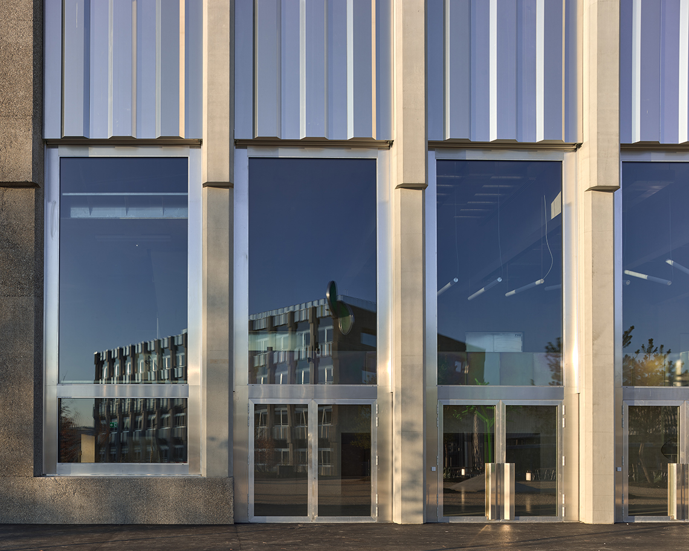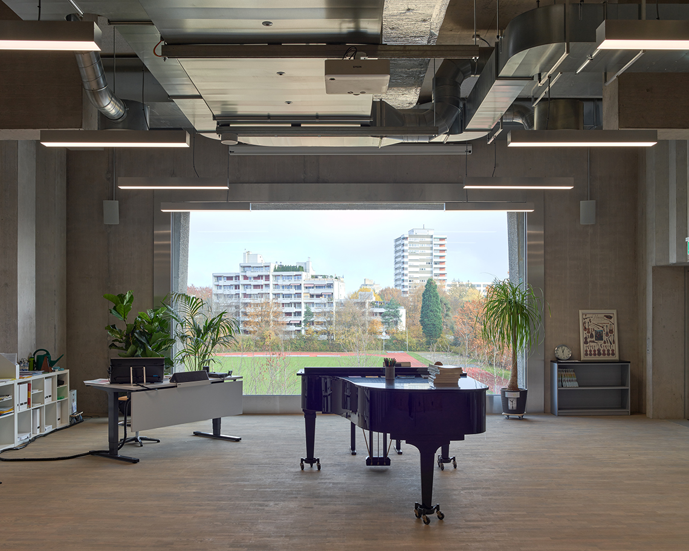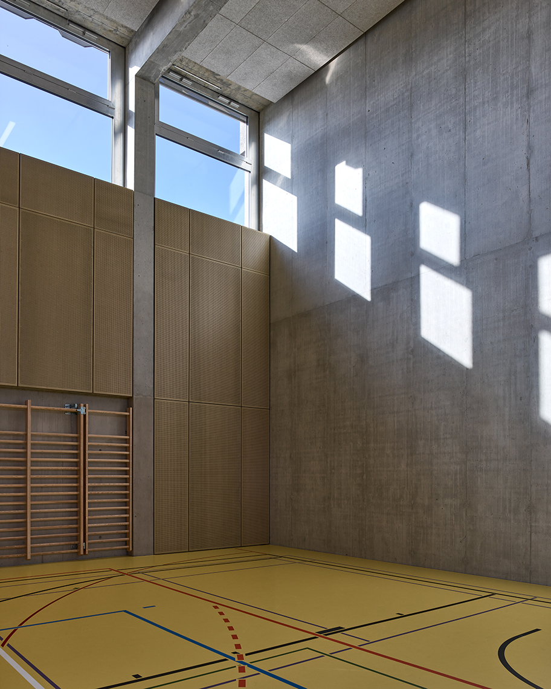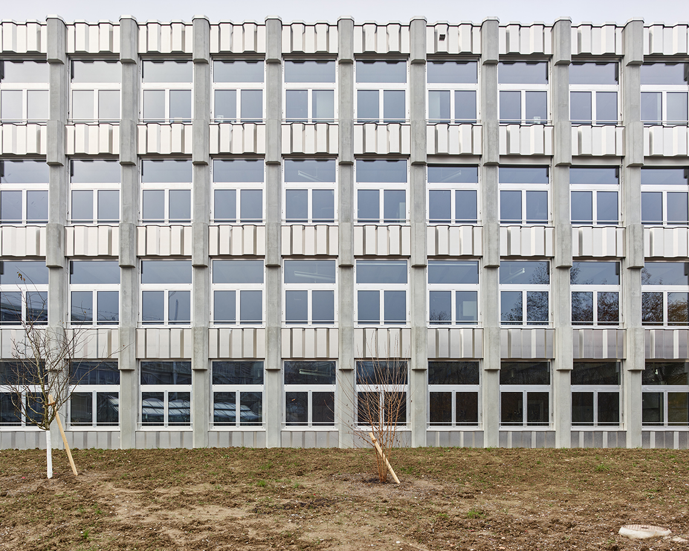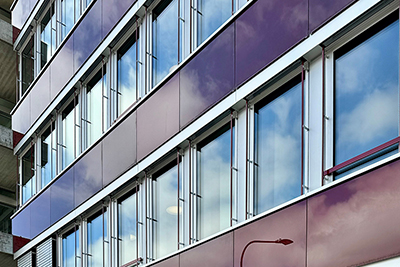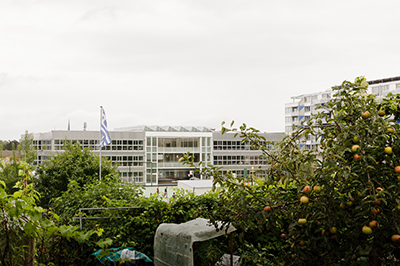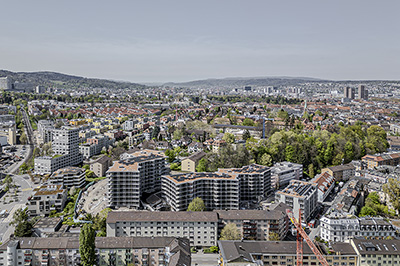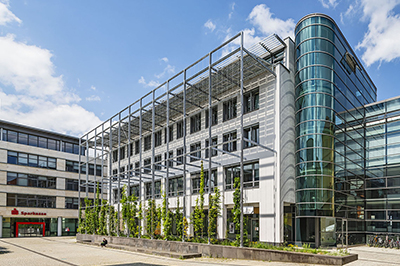
Extension buildings of the Limmattal Cantonal School, Urdorf
| Client | Baudirektion Kanton Zürich |
| Architects | PENZISBETTINI. Architekten, Zürich |
| Planung | 2017-2021 |
| Execution | 2021-2024 |
| Construction sum | 80.6 Mio. CHF. |
| Services | Façade design: Competition Design phase Tender documentation phase Execution phase |
| Awards | Concrete Award 2025 Architekturpreis Kanton Zürich 2025 (recognition) |
| Photos | Igor Ponti |
| Topics | SportEducationFacadesMinergieFair faced concrete |
The two new wings, E and F, complement the existing building ensemble of the school complex. The stacking of two double sports halls and an auditorium with 500 seats in Wing F results in a compact structure. The four-story Wing E houses the new science facilities. The new buildings were constructed according to the Minergie-P-Eco standard to ensure high energy efficiency.
The façades reflect the raw construction. The reinforced end walls are made of exposed aggregate concrete, while the glazed fronts are partially clad with aluminium sheets in the form of large-scale trapezoidal profiles -an homage to the existing corrugated Eternit façade. The primary premise of the façade design was to limit the materials to concrete, raw mill-finished aluminium, and glass, supplemented by textile shading elements. Particular attention was also paid to structural reduction, such as integrating the aluminium window profiles into the double-shell concrete construction
