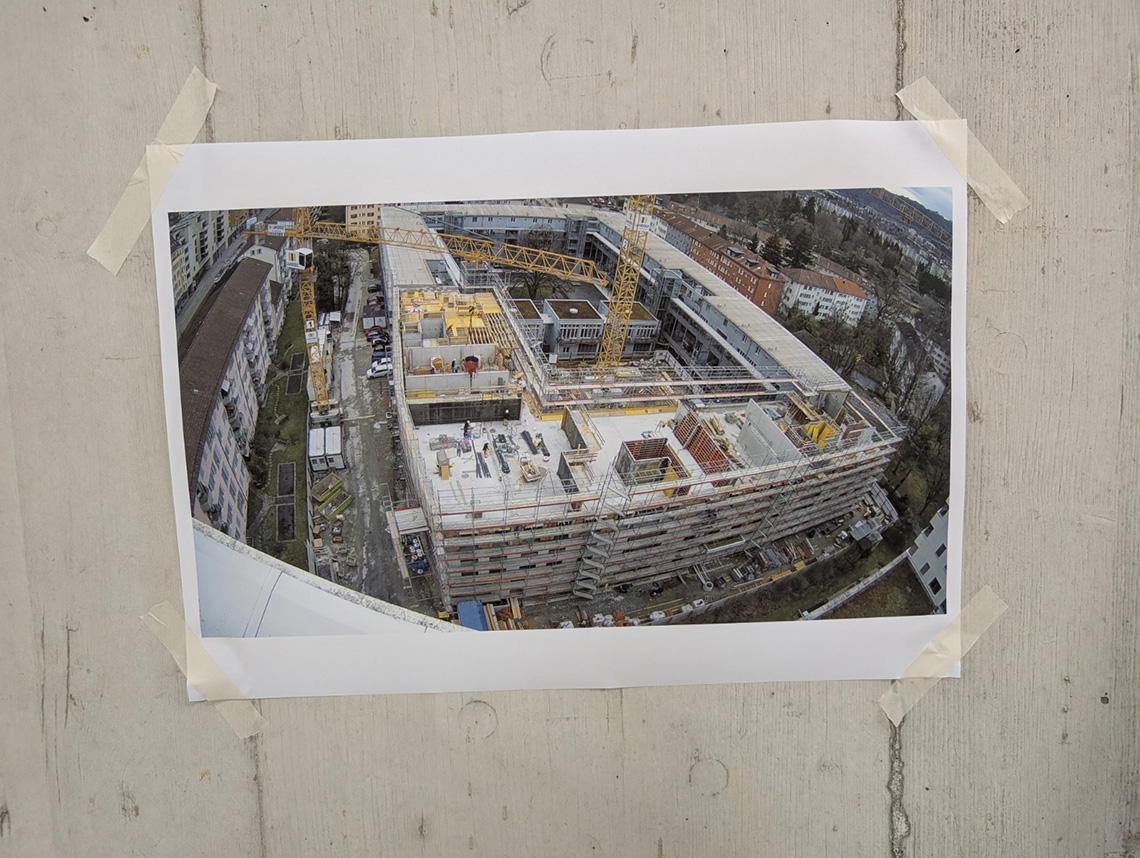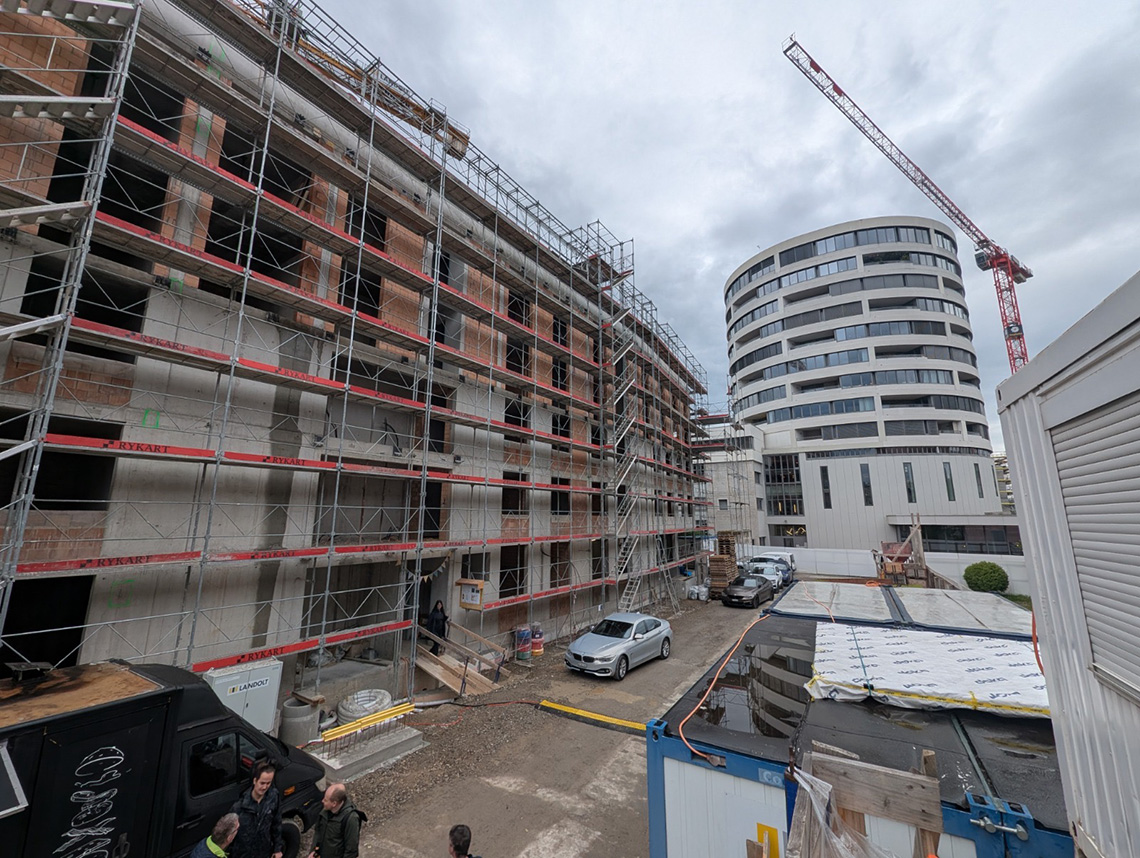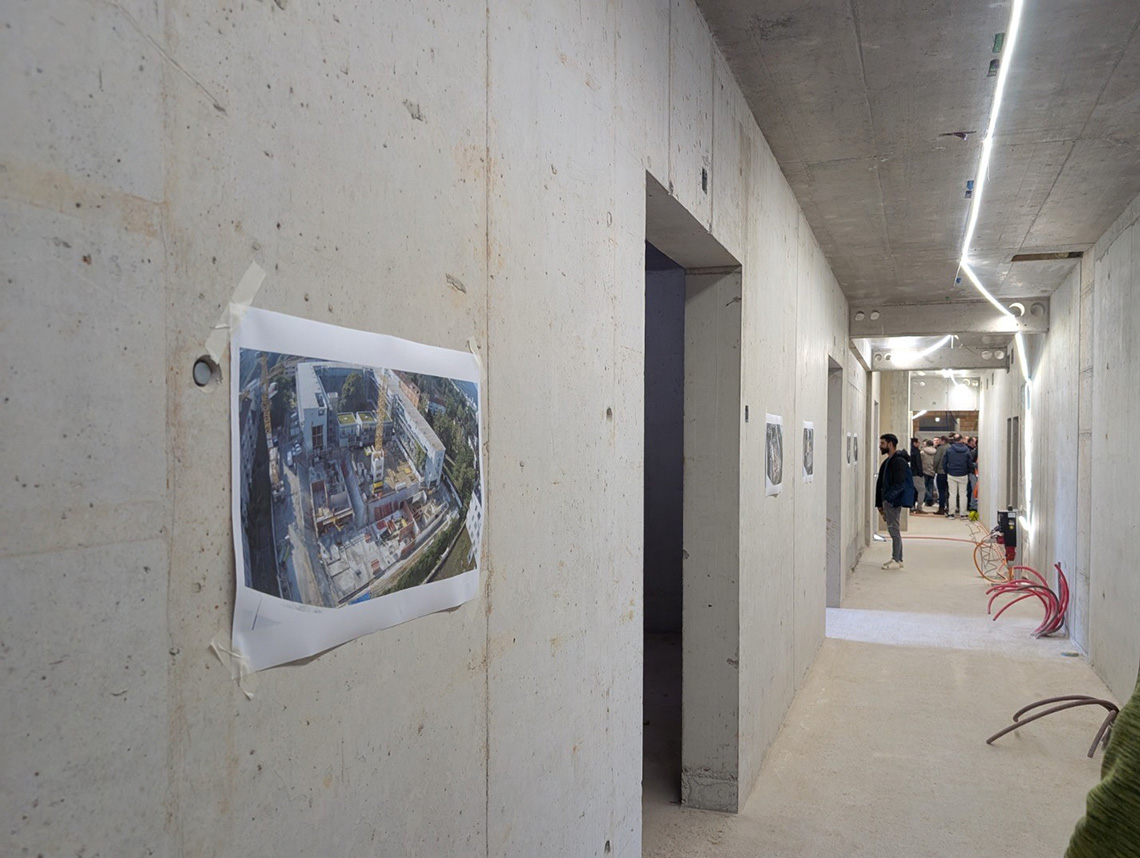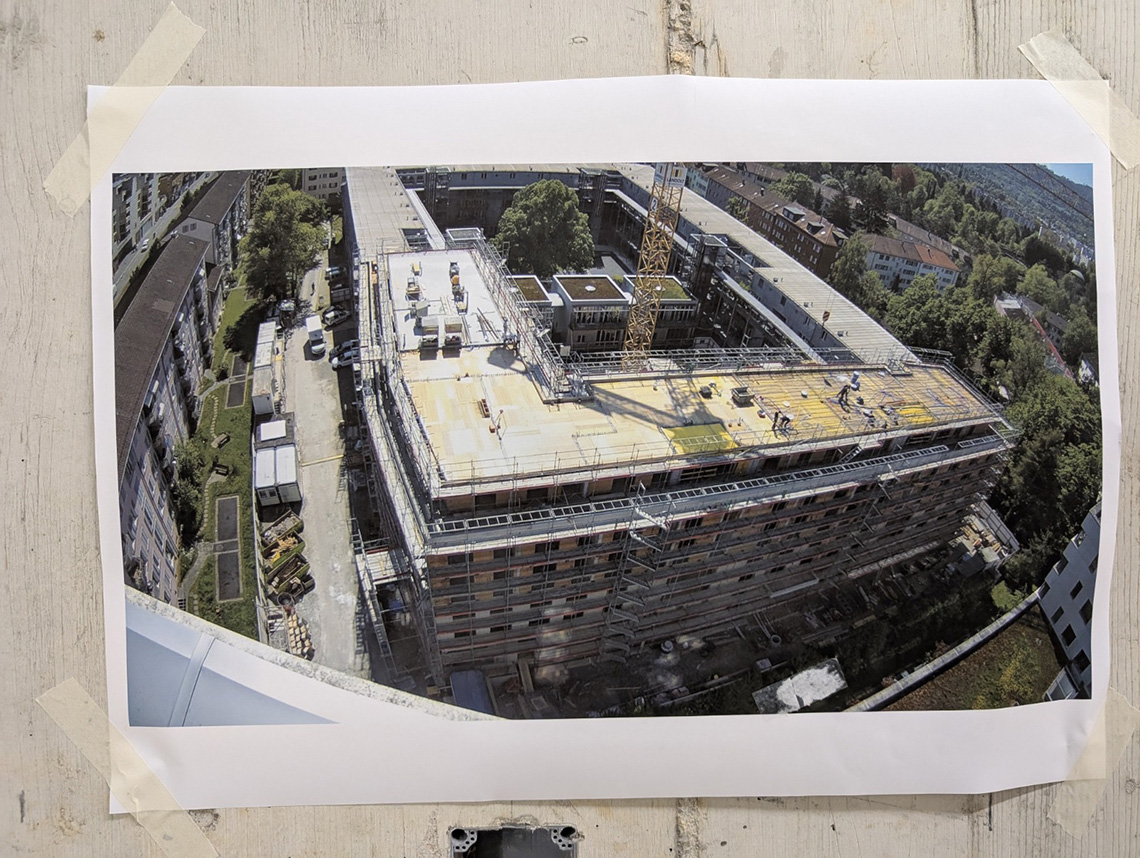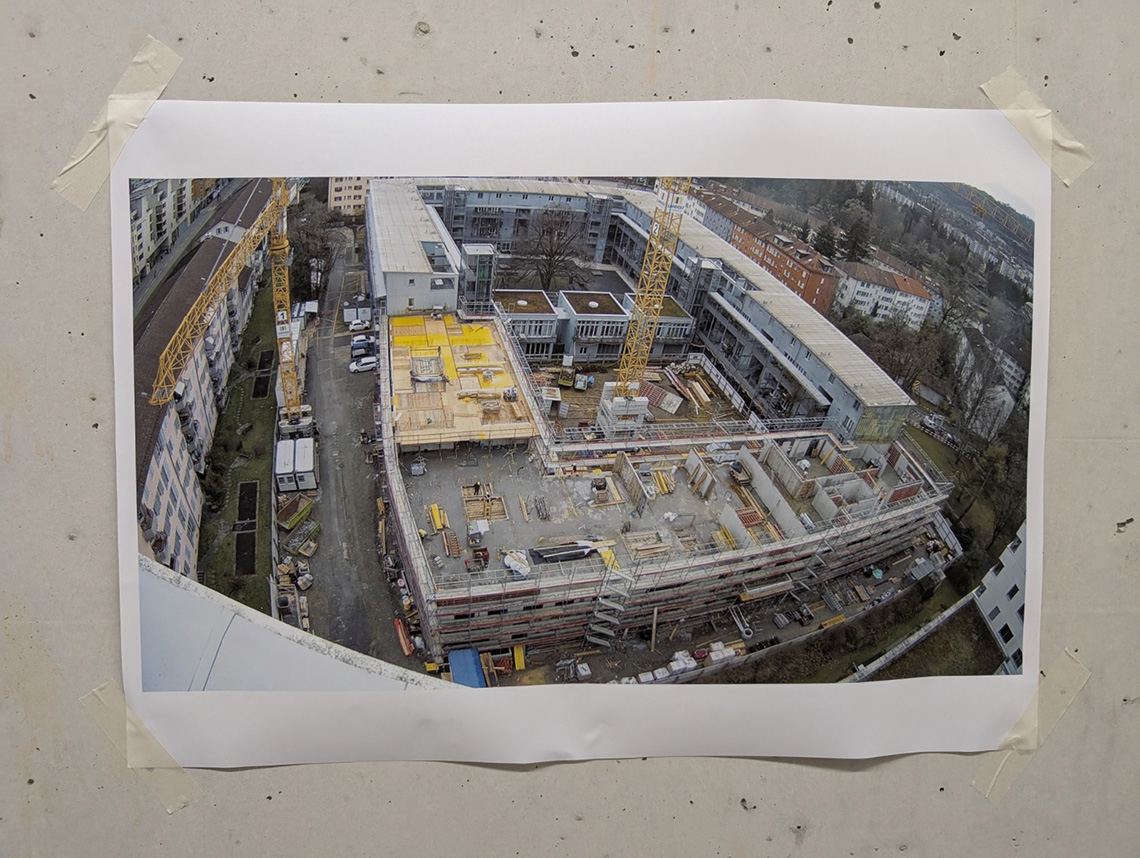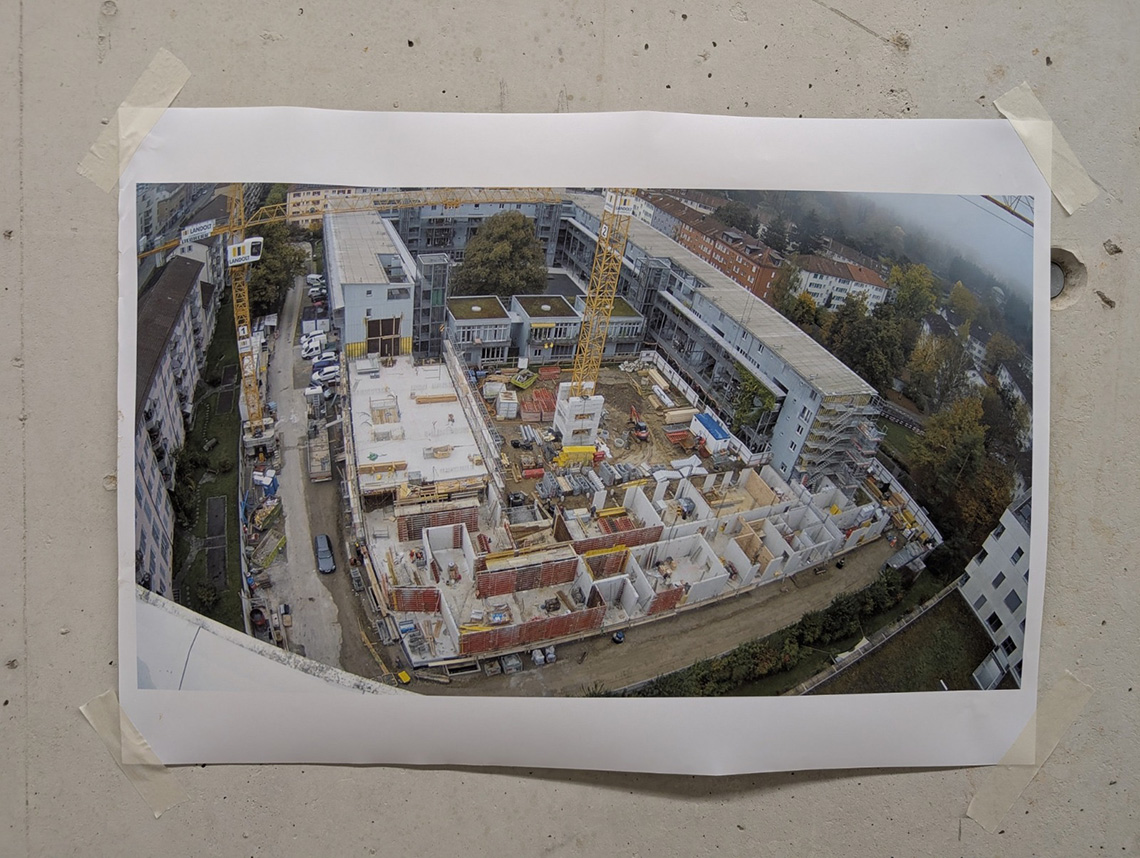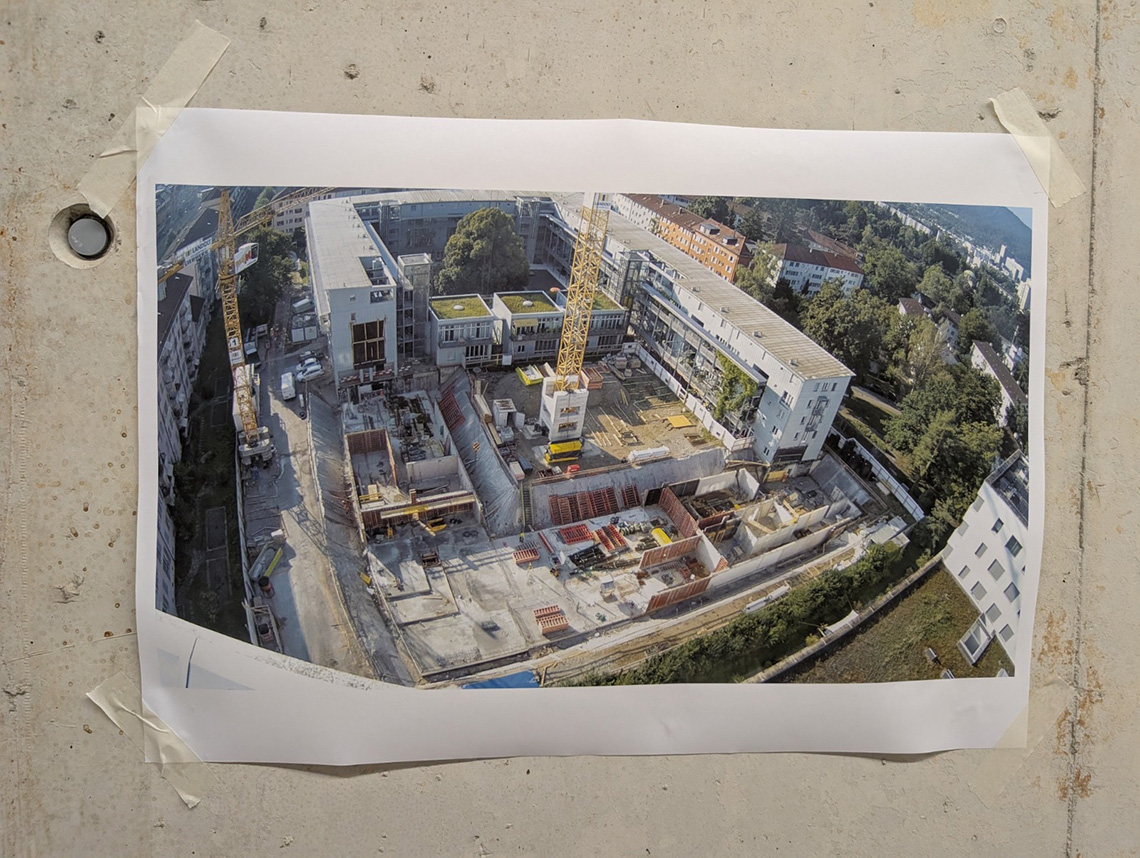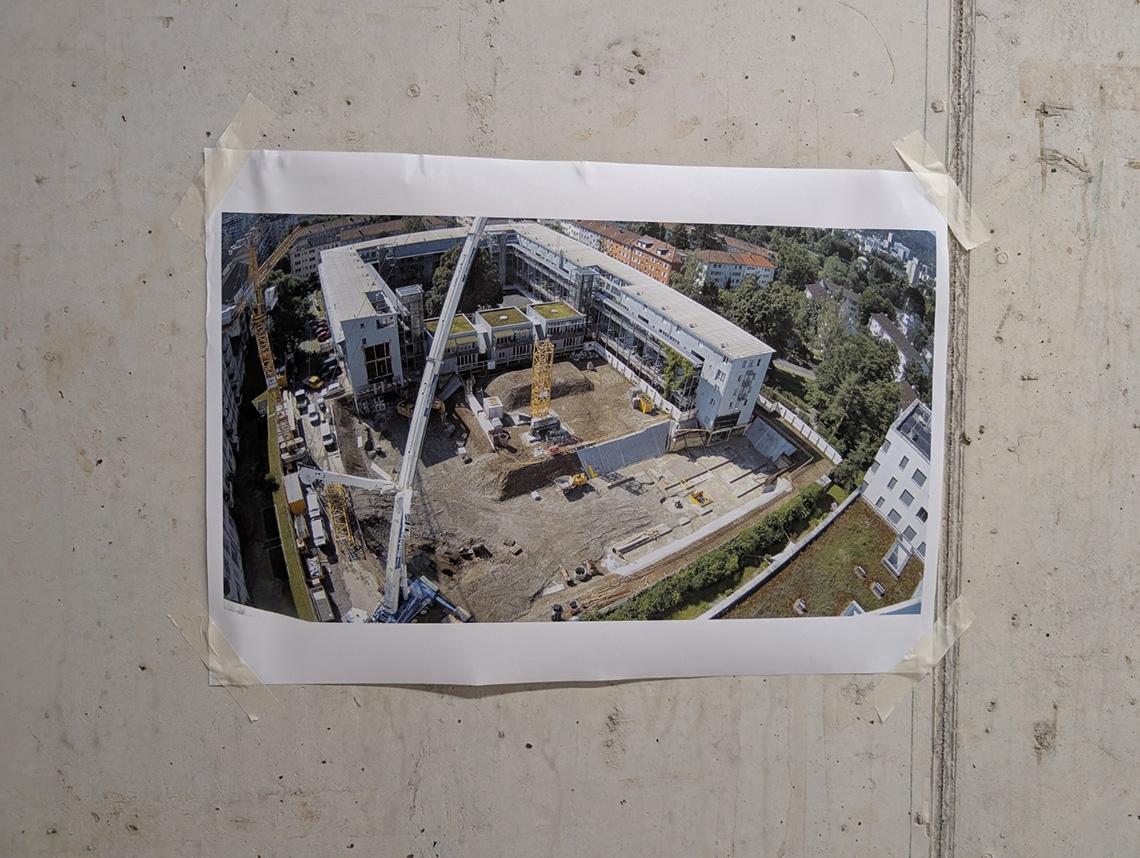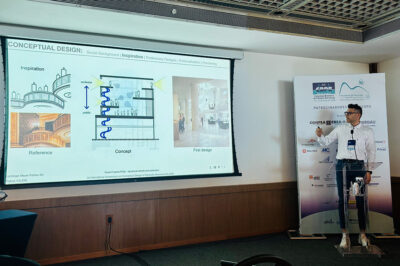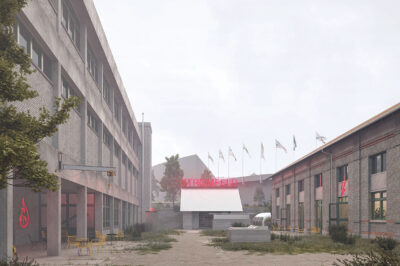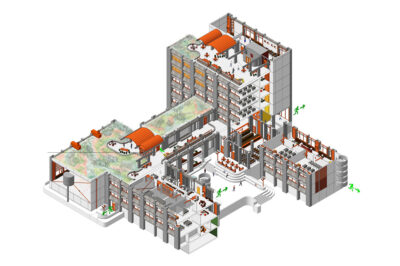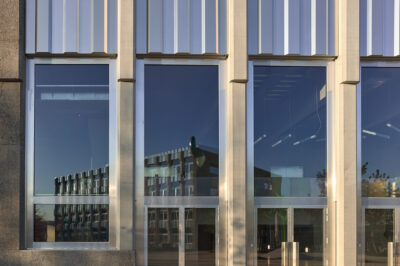
«pilgrim’s well built»
The ‘pilgrim’s well’ is a place where you can stop for refreshment and then continue on your way. In a figurative sense, this also applies to the building project of the same name on Badener Strasse in Zurich. Yesterday, the structural engineers from LÜCHINGER MEYER PARTNER and the contractors completed their ‘stopover’ here – the shell of the new Pilgerbrunnen replacement building with its three sub-projects – children’s home, daycare centre extension and new apartment building – has been completed. We were delighted to accept the invitation of the client, efz Evangelischer Frauenbund Zürich, to the topping-out ceremony to celebrate this important milestone together with the co-planners Müller Sigrist Architekten and Güntensperger Baumanagement, as well as those involved in the construction work.
The new building – located in the immediate vicinity of our Schlotterbeck Areal project – has an L-shaped floor plan and is directly connected to the existing building. The building consists of six storeys above ground and a basement and was constructed as a reinforced concrete skeleton structure. LÜCHINGER MEYER PARTNER has accompanied the project since the joint competition success in 2019. The lucky dragon Fuchur, who gave his name to the design at the time, has obviously brought good luck to the success of the project …
