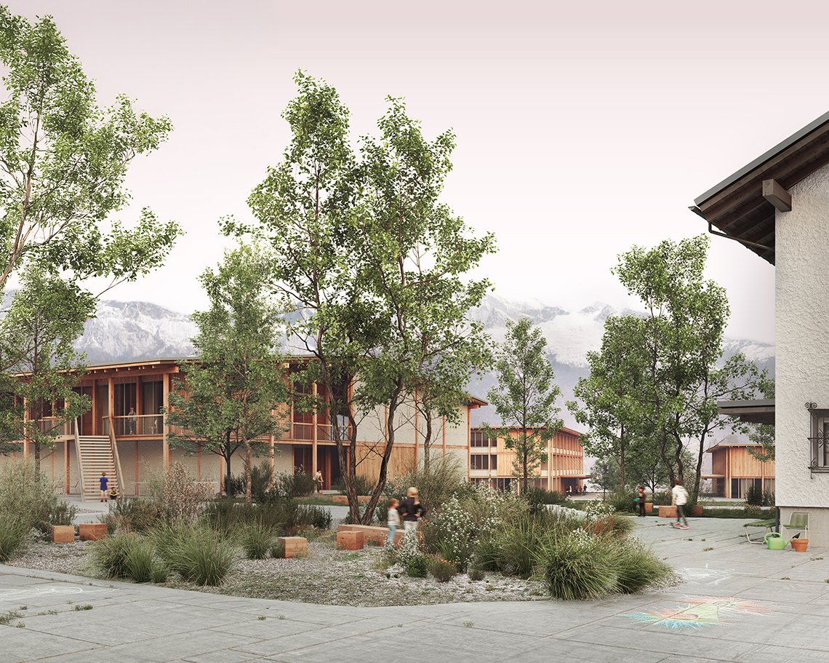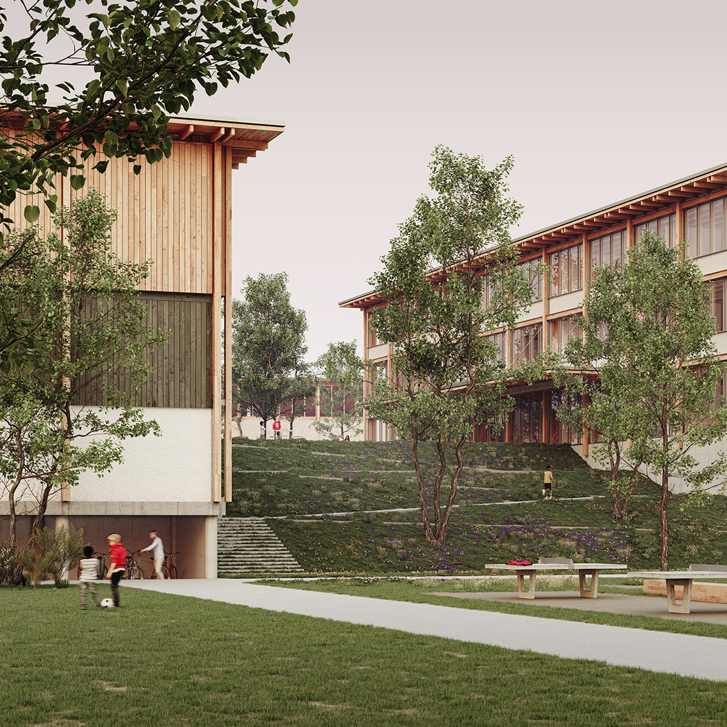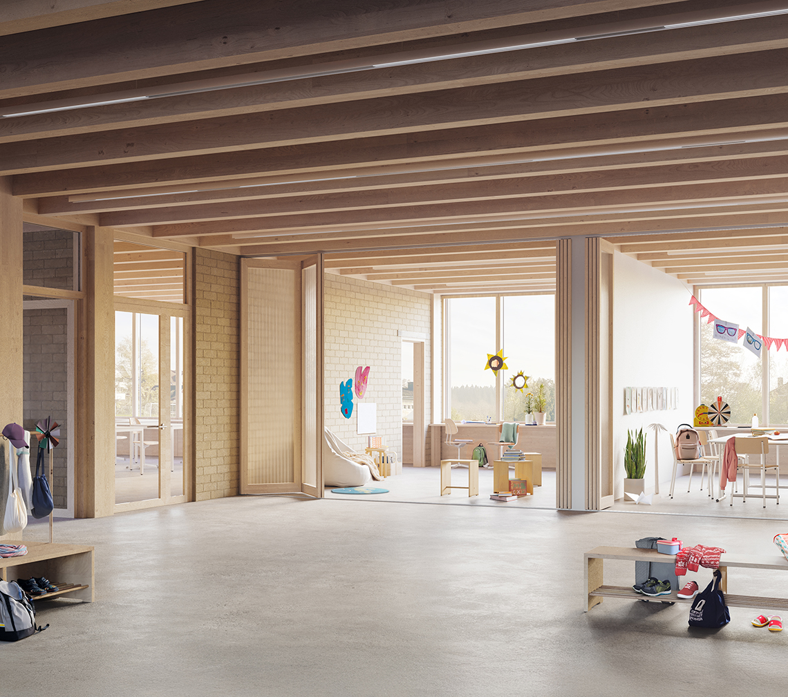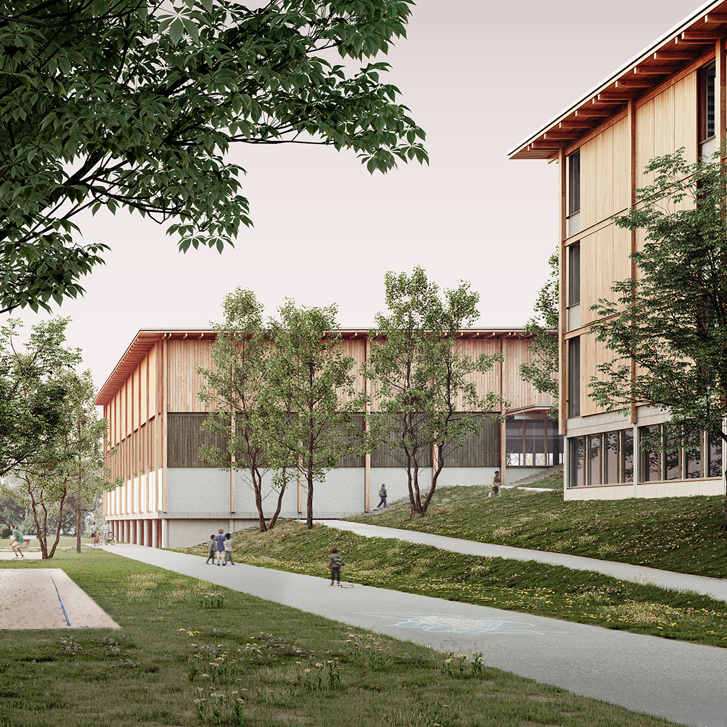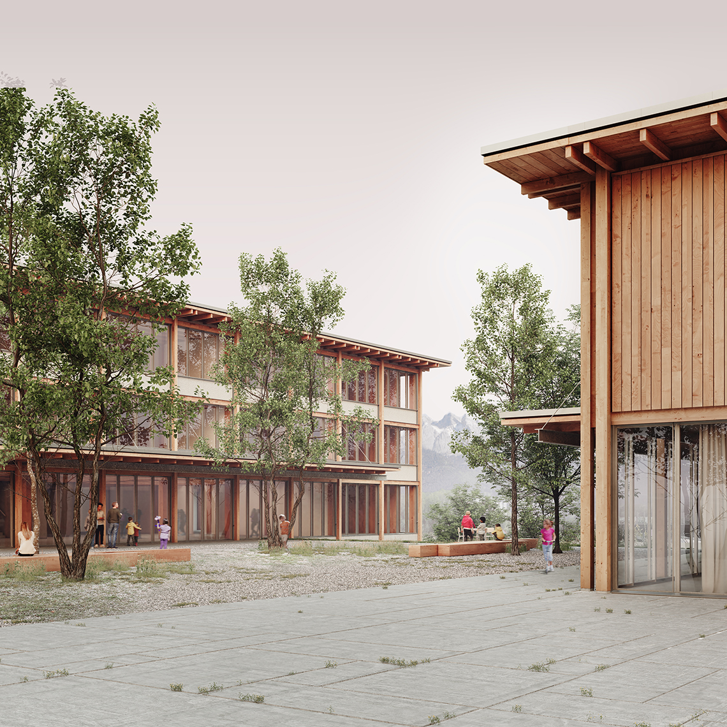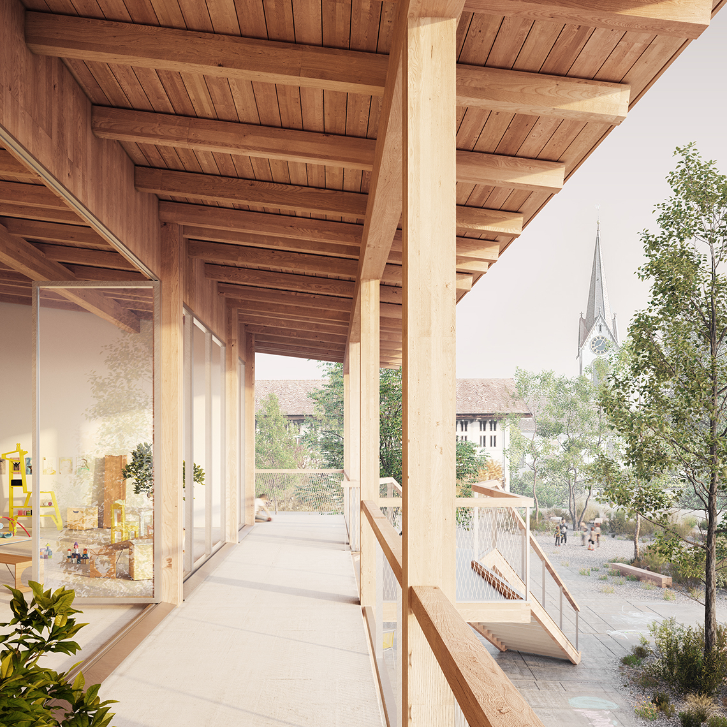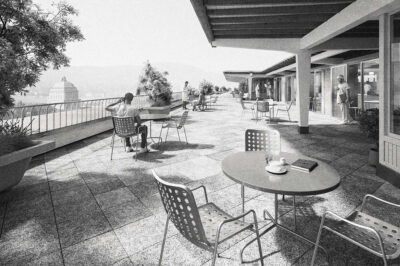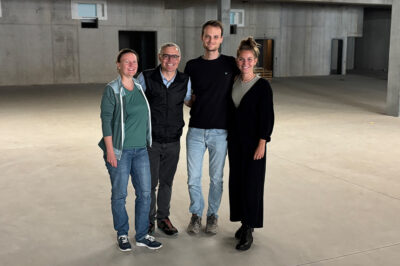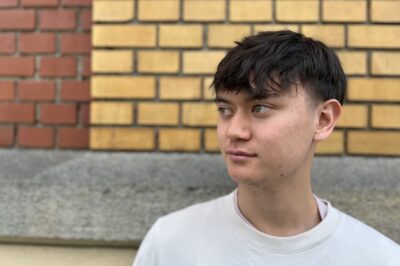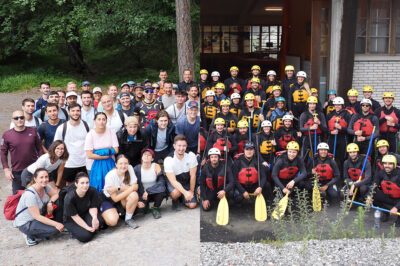
School in the green
“Overall, the project represents a forward-looking, sensitive and robust response to the complex task. It impresses in all relevant areas – urban design, architecture, open space, functionality, construction and sustainability – with a coherent signature and a high degree of suitability for everyday use.” – With these words, the jury honoured the winning project for the Bubikon school and sports complex, which was developed by the WALDRAP team. The structural engineers from LÜCHINGER MEYER PARTNER were involved.
The design aims to create a ‘school in the countryside’ with a high recognition value. Three new buildings divide the site into three hillside terraces connected by gentle slopes, while the existing listed Spycherwise school building is integrated into the ensemble as an important element. The compact hybrid buildings house a triple sports hall, a primary school and a ‘combined building’ with a day care centre, indoor swimming pool and single sports hall.
“The developed load-bearing structure types fulfil all requirements for sustainable construction and the circular economy. They can be used flexibly and are economical both in terms of construction and maintenance.” (Jury)
The stringent and continuous load-bearing axes enable an efficient load-bearing system for each specific use. Depending on the spans and requirements, timber, steel or concrete is used so that each building material can optimally utilise its advantages. The planning of the new buildings aims for a high degree of prefabrication and system construction. The existing building is carefully refurbished and upgraded. Only minimal adjustments are made to the supporting structure.
