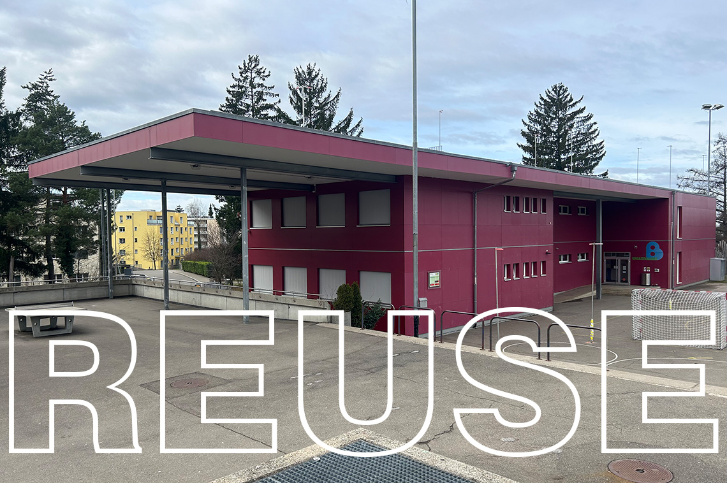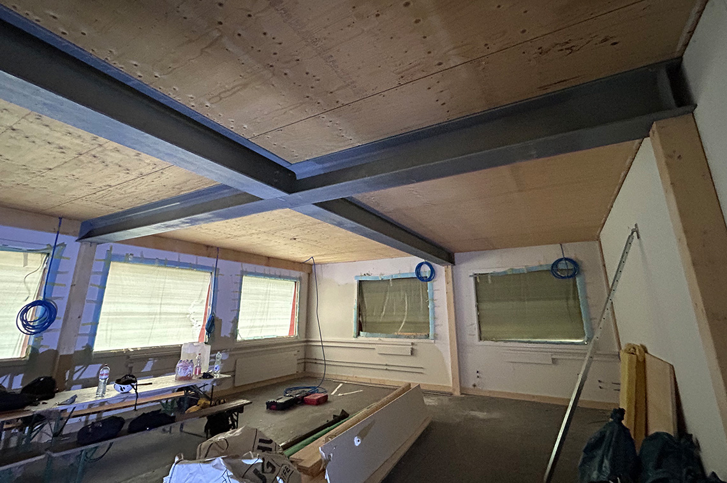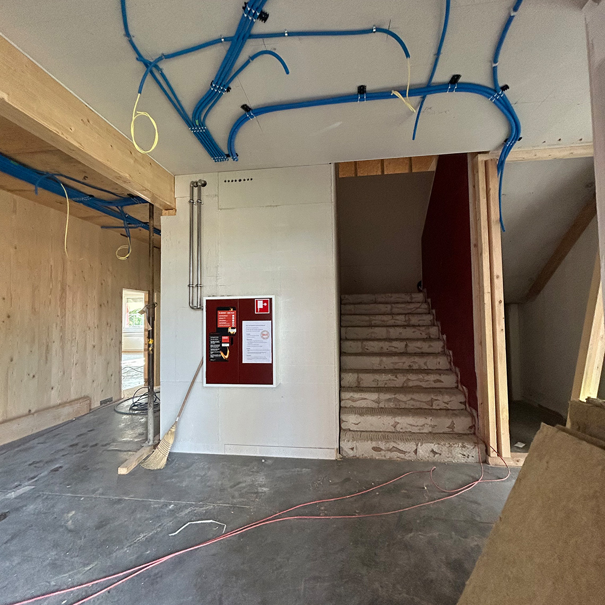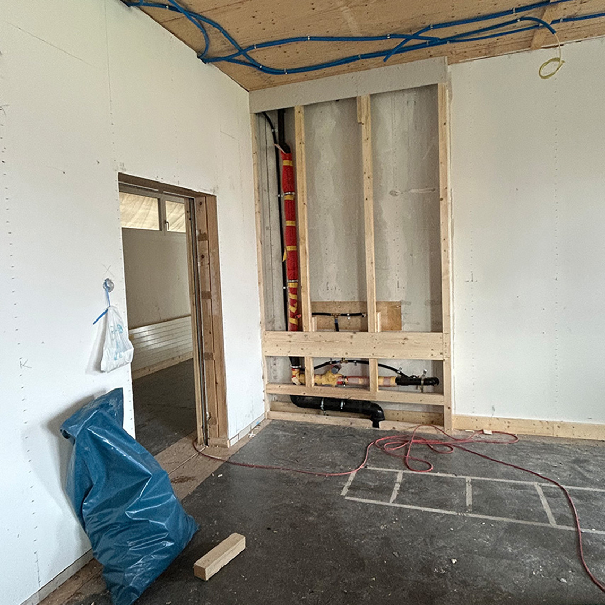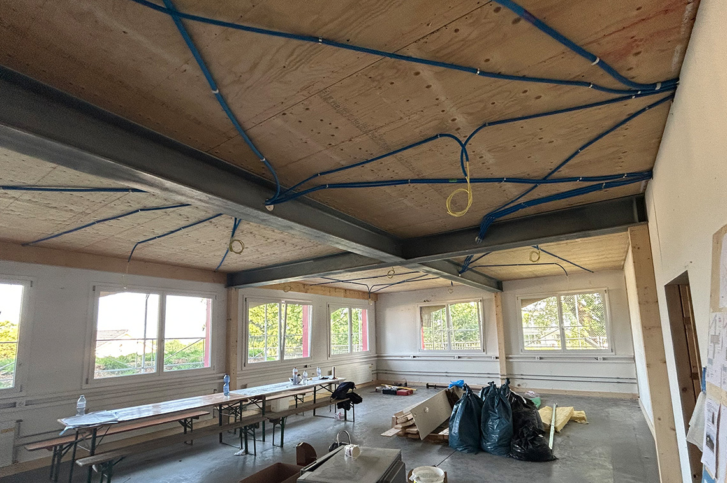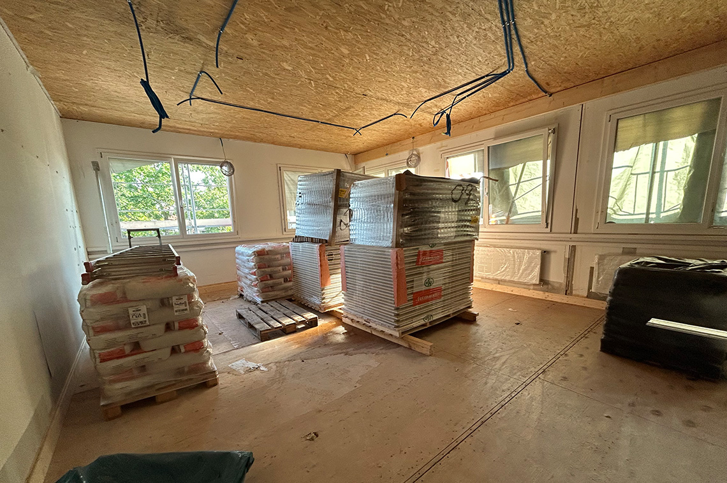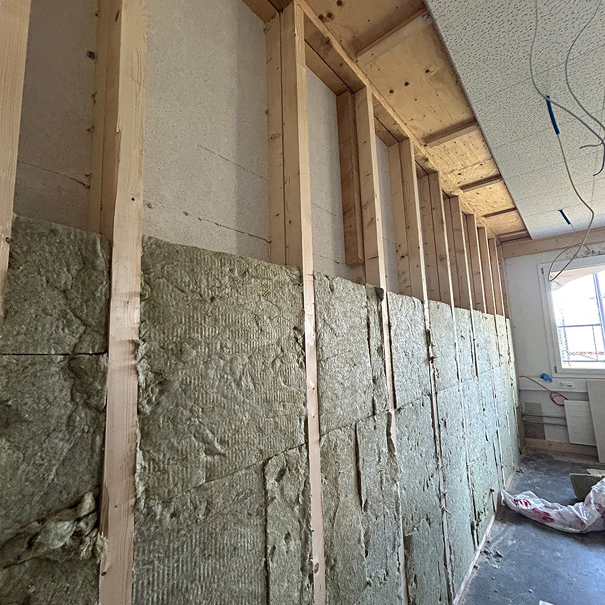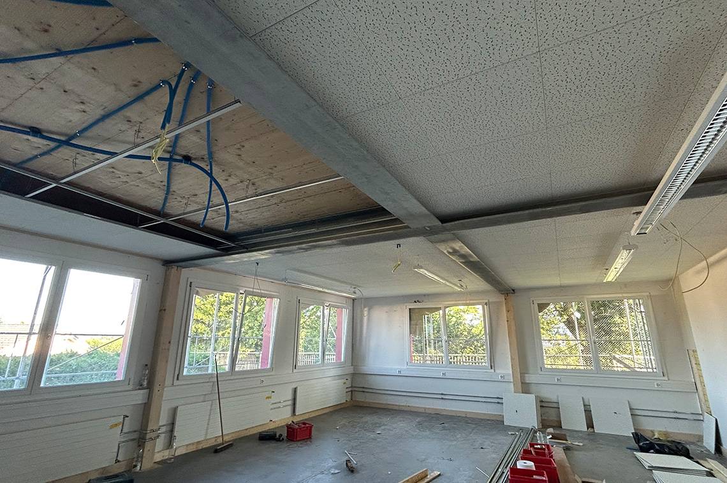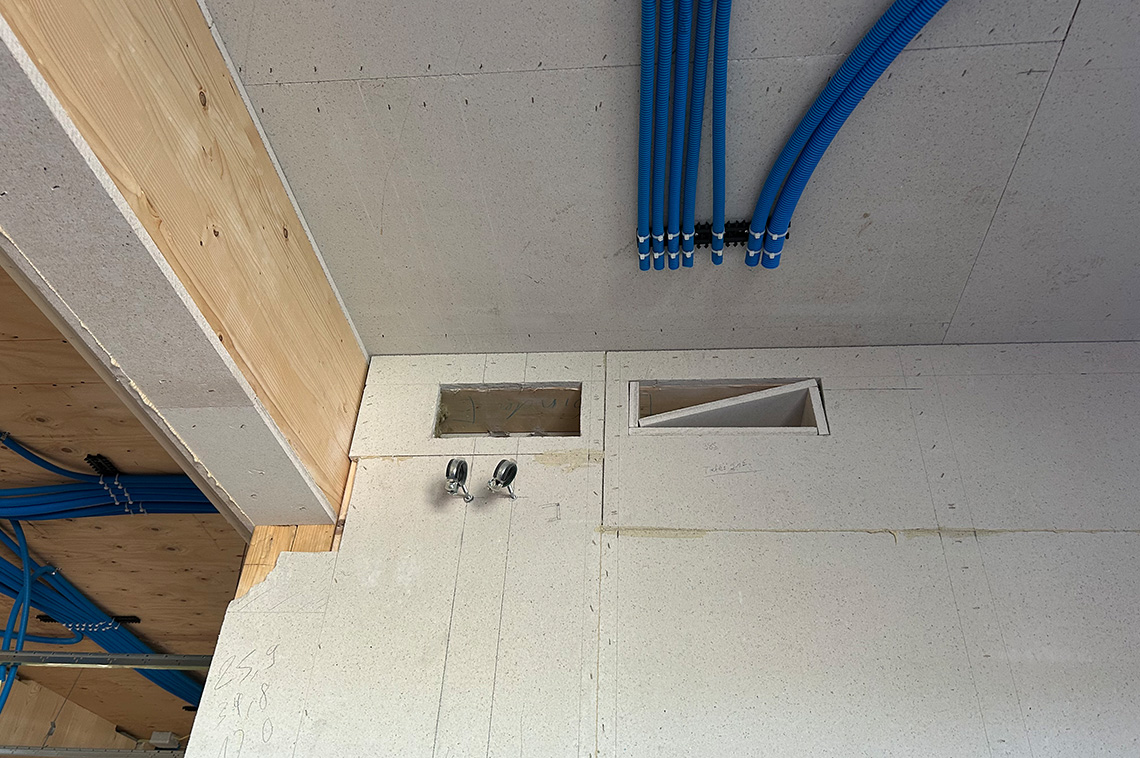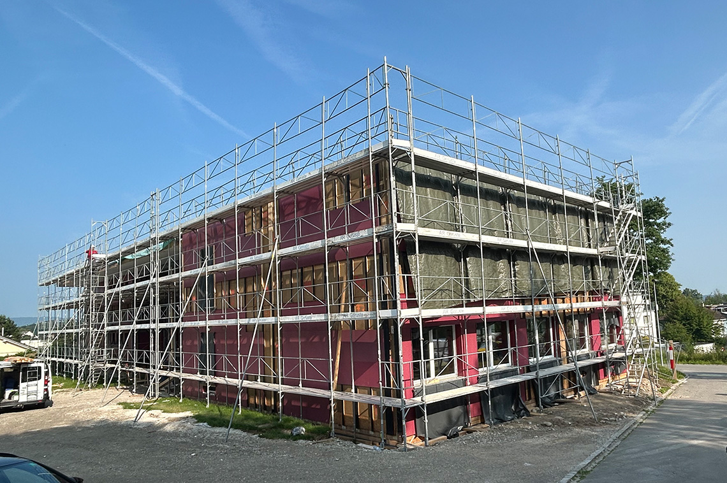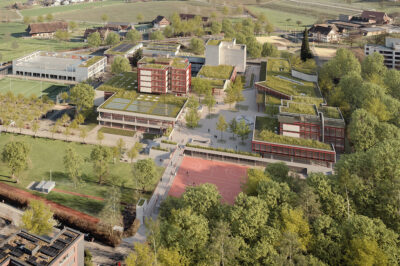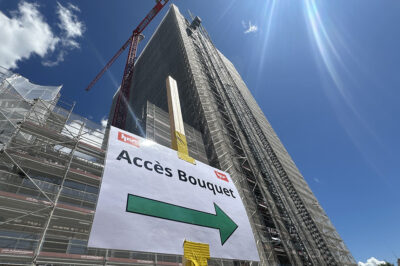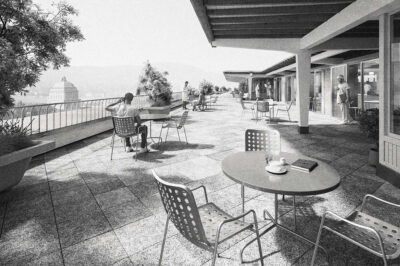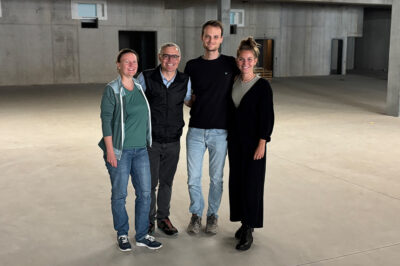
School pavilion Wetzikon 2.0
As part of the overall renovation and extension of the Walenbach primary school complex, an exemplary reuse initiative was implemented. The officials of the city of Wetzikon decided to relocate the existing wooden pavilion (Wing B), which is being replaced by a new construction, to the Guldisloo school complex and continue using it as a school building. To ensure the structural reuse of the building in compliance with current standards, reinforcements were necessary in terms of fire protection, structural integrity, and earthquake safety.
These were welcome challenges for the timber construction engineers at LÜCHINGER MEYER PARTNER, who carried out the planning based on their own on-site measurements. The ceilings were reinforced with steel beams and additional timber elements integrated into the ceiling cross-section, while the timber stud walls were strengthened with additional CLT panels. To meet the new fire protection requirements, the vertical escape route was constructed as an enclosed shaft.
