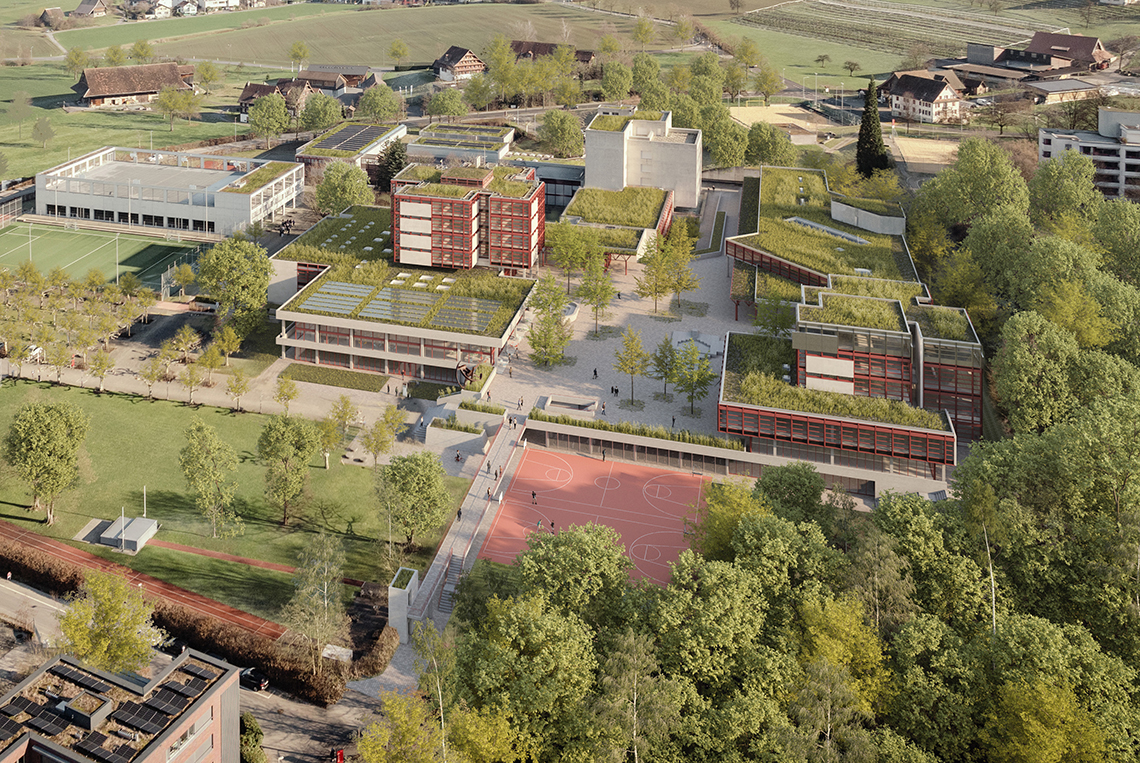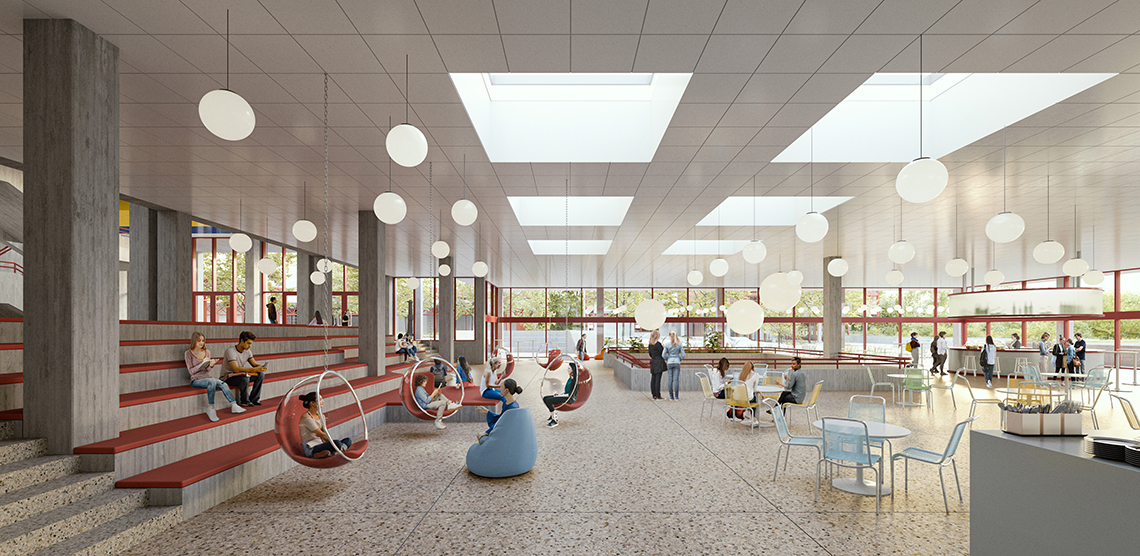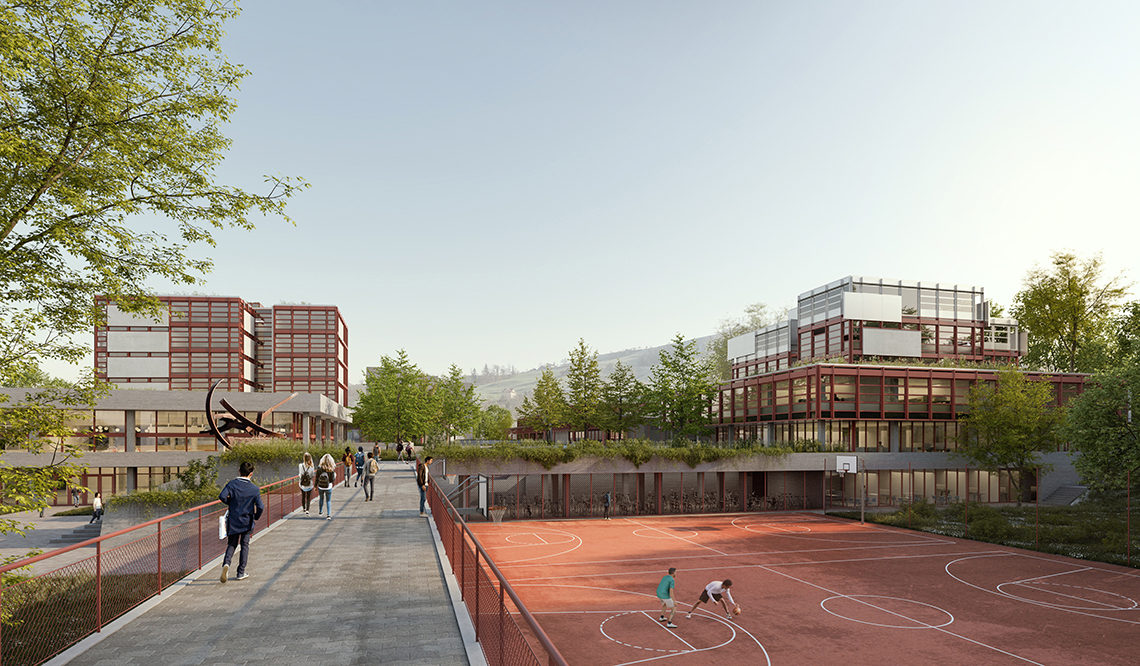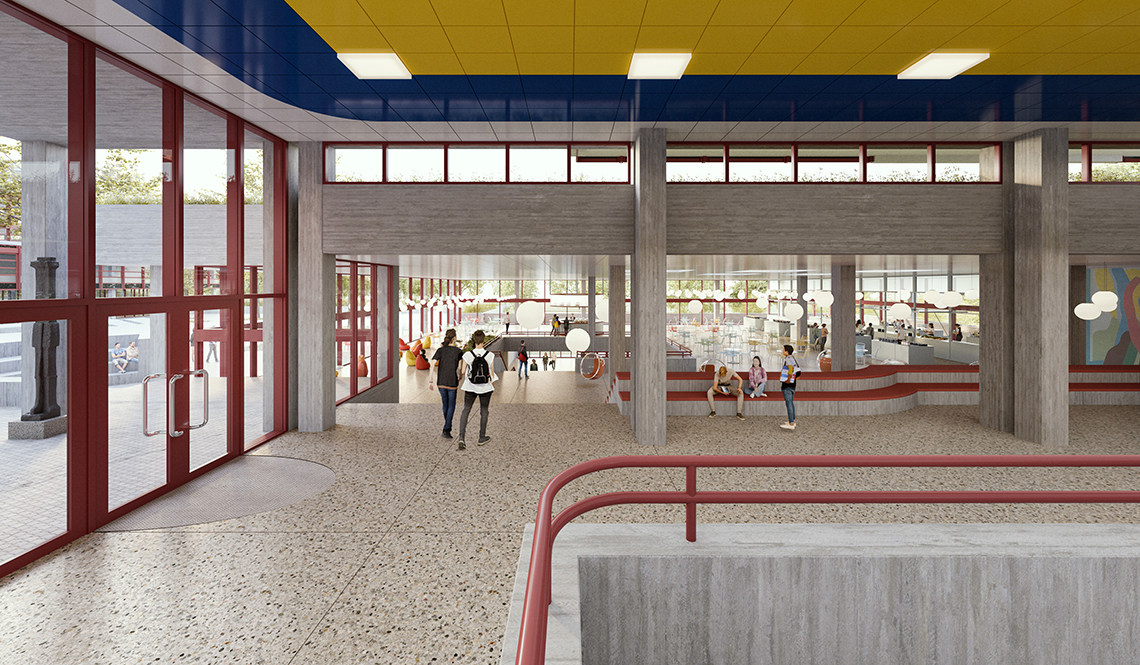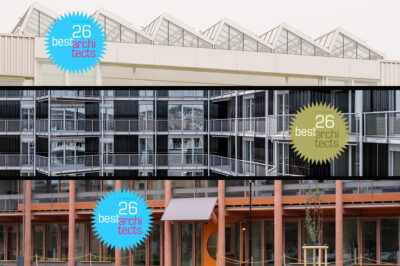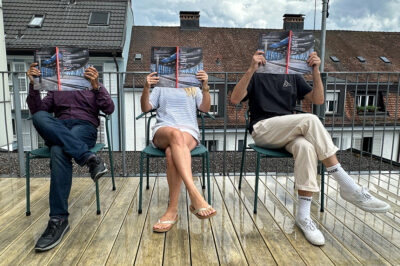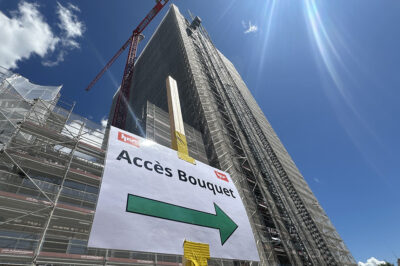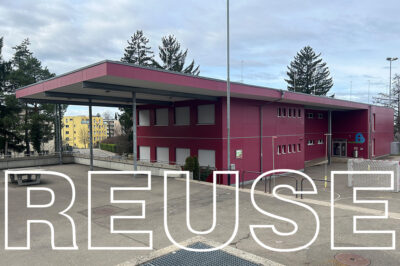
Via del Campo
In 2003, LÜCHINGER MEYER PARTNER and Enzmann Fischer Partner realised the new wing 9 of the Zug Cantonal School. Two decades later, we are delighted to be working on the same project again with the same architectural partners. As part of the team led by Enzmann Fischer Partner and ffbk Architekten, our structural engineers and facadiers were successful in the competition for the complete refurbishment of Zug Cantonal School. The project was triggered by the ageing structure of the older buildings on the school campus and the changing school requirements for contemporary forms of teaching and learning. The jury justified the award of 1st place to the «Via del Campo» project as follows: «The authors know how to restore hidden qualities in the existing building through targeted interventions and additions and to develop it further in a contemporary way. The sensitive densification creates great added value for the users. Via del Campo leads the Zug cantonal school out of its substance into a new life cycle that is both structurally and pedagogically convincing. »
When dealing with the existing buildings, the authors follow the overarching guiding question: «Preserve, restore or think ahead?». Precise interventions are used to restore a permeable and networked campus. New access cores in wings 3 and 5 generate open learning landscapes in the atrium area. Additional school space will be created by adding a storey to wing 5, while wings 6 and 7 will be extended on the ground and first floors. «The use of the existing building fabric is far-sighted in terms of sustainability»
Carefully planned interventions eliminate the existing deficiencies in the building structures and aim to ensure the long-term utilisation flexibility of the load-bearing structures. The seismic retrofitting is carried out, among other things, by activating the new cores and (in wing 3) by adding steel diagonals. In several buildings, concreted room partition walls are partially removed and replaced by individual supports at the respective wall ends. The ceilings will be reinforced to make up for the missing linear supports. The new storey will be realised as a lightweight timber construction.
The competition generally ended with an exceptionally successful outcome for our team entries. «ASSEMBLAGE» by Baumgartner Loewe / Widmer Partner Baurealisation was awarded 2nd place, while « Keeping what’s good » by neff neumann architekten / Drees & Sommer Switzerland was awarded 3rd place. Here, too, we supported the development of the supporting structures and façades.
Visualisation: maaars architektur visualisierungen
