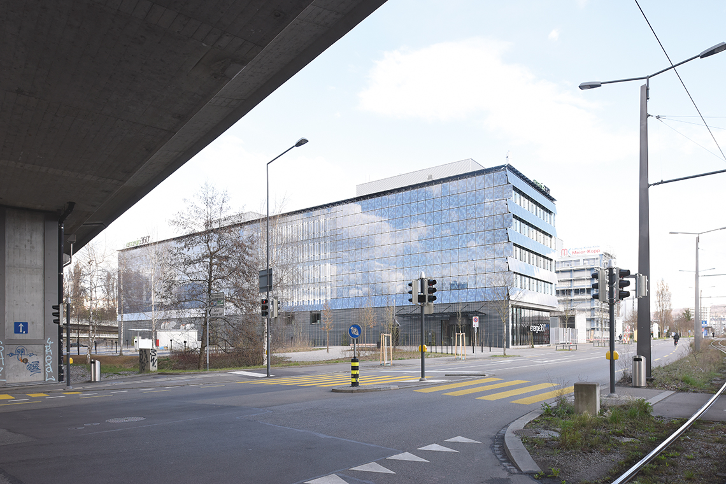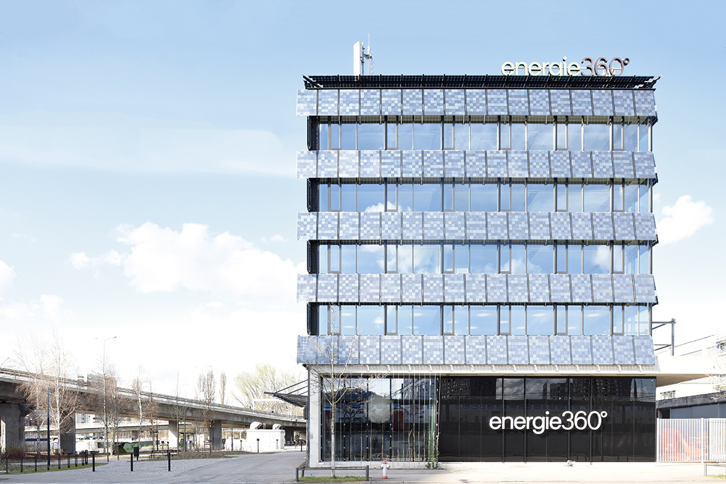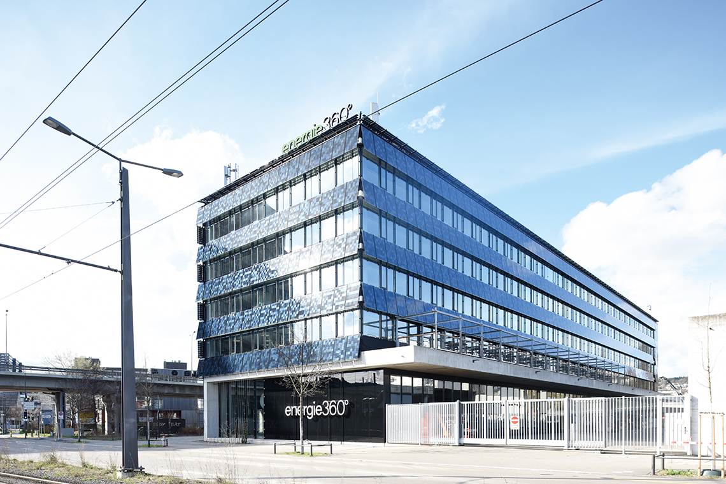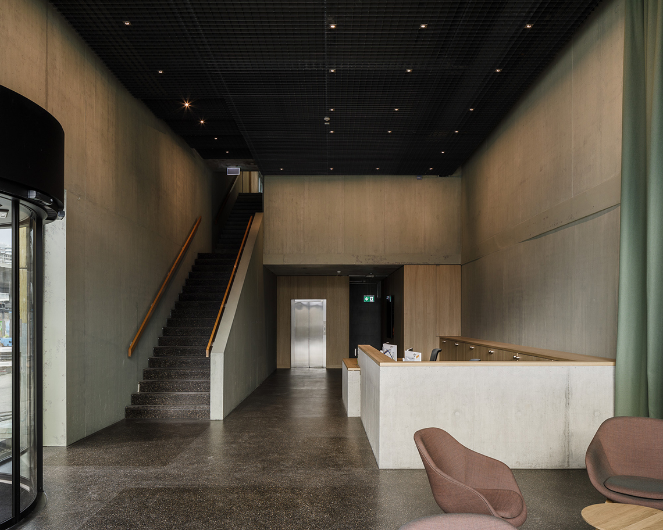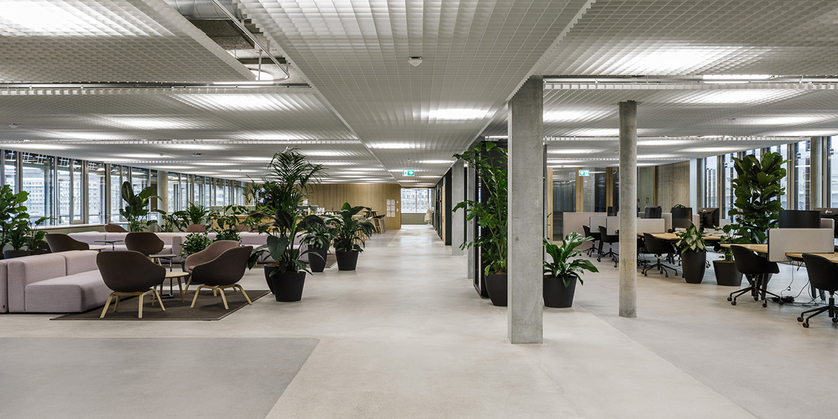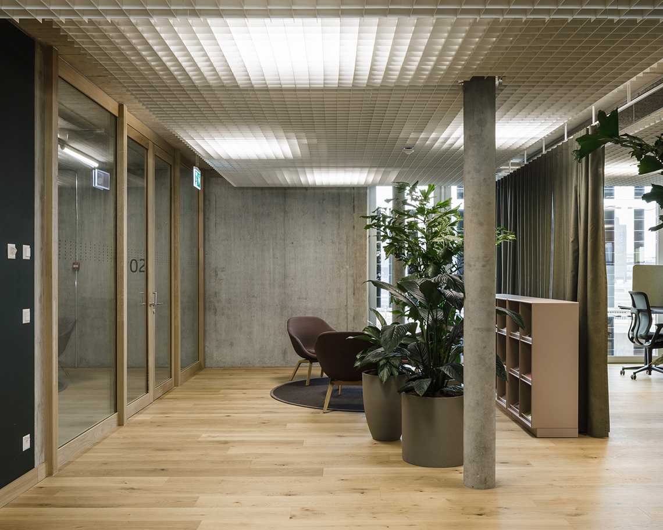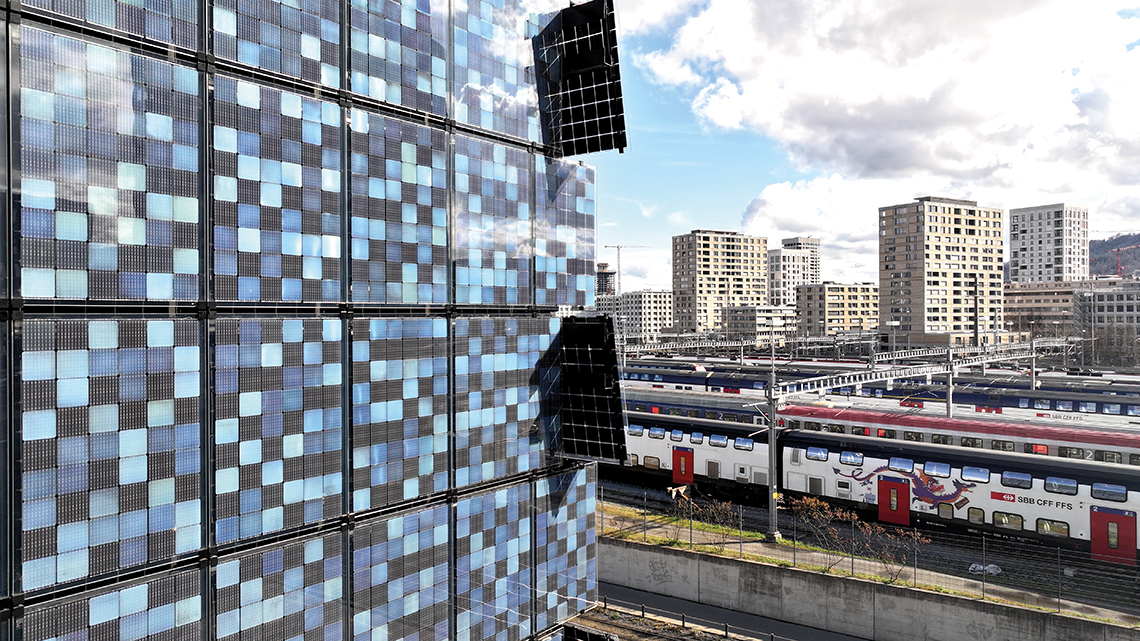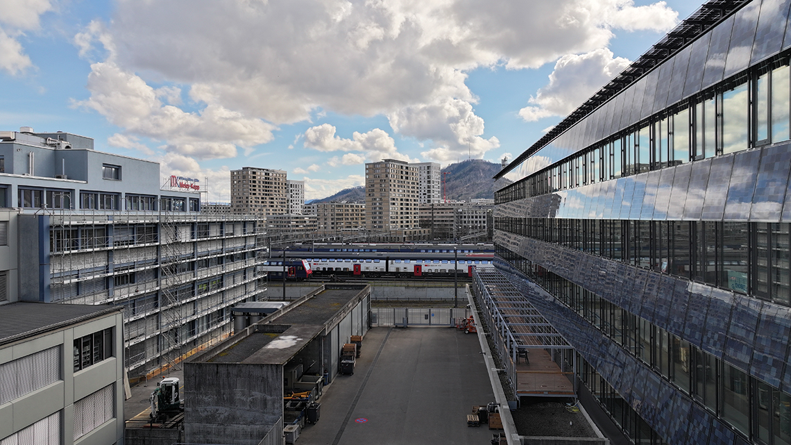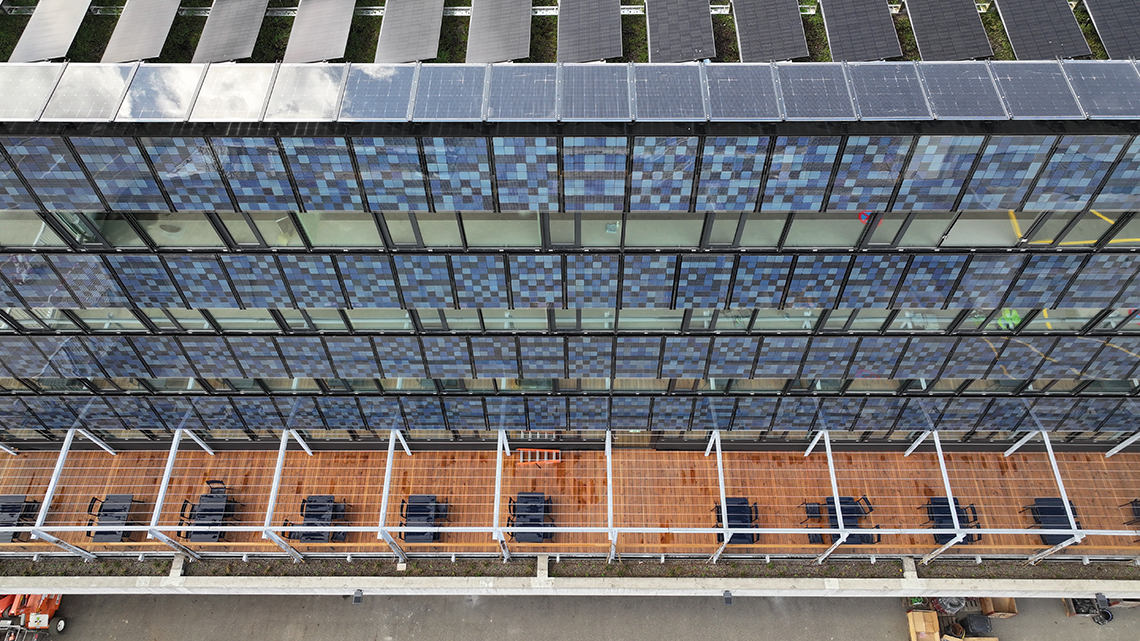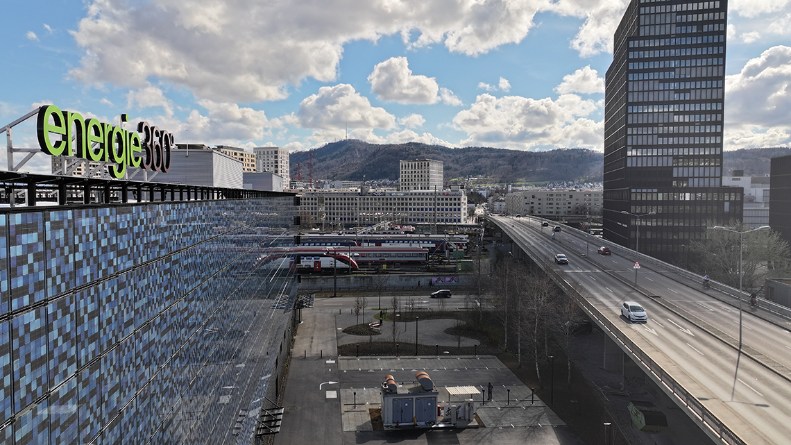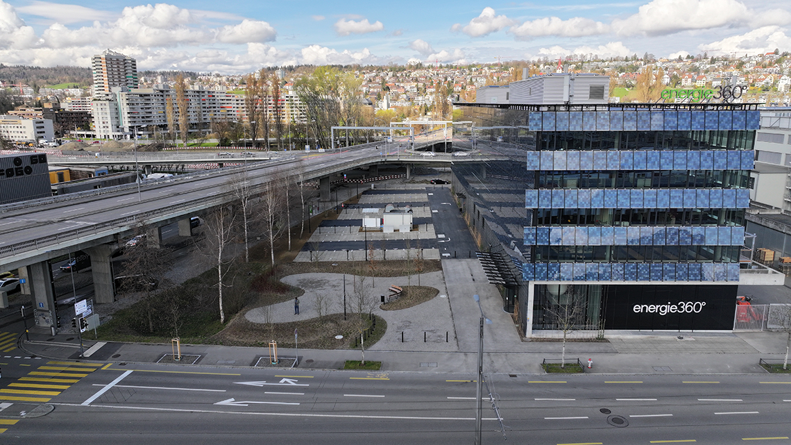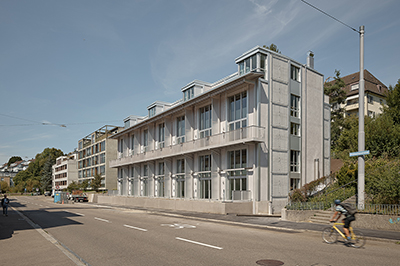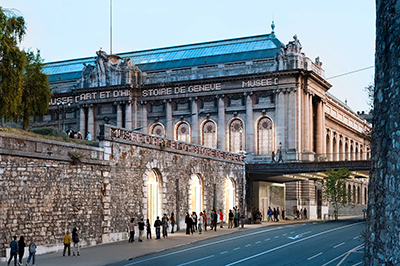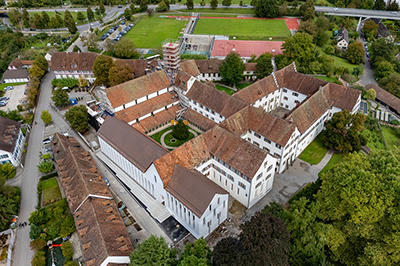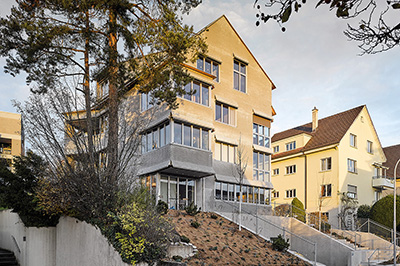
Headquarters Energie 360° – renovation and extension
| Client | Energie 360° vertreten durch Amt für Hochbauten Stadt Zürich |
| Architects | jessenvollenweider architektur, Basel |
| Planning | 2020-2023 |
| Execution | 2023-2025 |
| Services | Stucture: Competition Design phase Tender documentation phase Execution phase |
| Photos | jessenvollenweider (outdoor shots) Daisuke Hirabayashi (interior shots) |
| Topics | CommercialRefurbishmentConcrete constructionFair faced concrete |
The headquarters of Energie 360° AG are located in the industrial and commercial district of Zurich Altstetten. The existing building (built in 2003) has been refurbished and extended to accommodate the increased demand for additional office space and infrastructure. Construction work primarily involved renewing the building services and interior surfaces, redesigning the building into a contemporary work environment and revitalising the outdoor areas using new greenery. Nonetheless, the existing supporting structure has been preserved. To accommodate the generous expansion and redesign of office spaces for approximately 330 employees, floor slabs were added to the area of the former atrium. Additional new floor spaces have also been created in the area of the high-bay warehouse. In addition, the necessary seismic retrofitting and punching shear reinforcement measures have been implemented to meet the current standards.
The elongated six-storey building stands at a total height of 20 metres. The load-bearing structure consists of a prestressed skeleton construction. The prestressing cables run longitudinally and transversely along the building axes, enabling the creation of significant spans with relatively slender ceilings. The building is generally composed of flat slabs made of in-situ concrete on prefabricated reinforced concrete columns and wall panels, enabling direct transfer of vertical loads to the foundation without the need for force redirection or bracing. The three existing stairwells and access cores, which are also made of in-situ concrete, serve to transfer the horizontal loads and stabilise the building against horizontal forces (wind, earthquakes).
