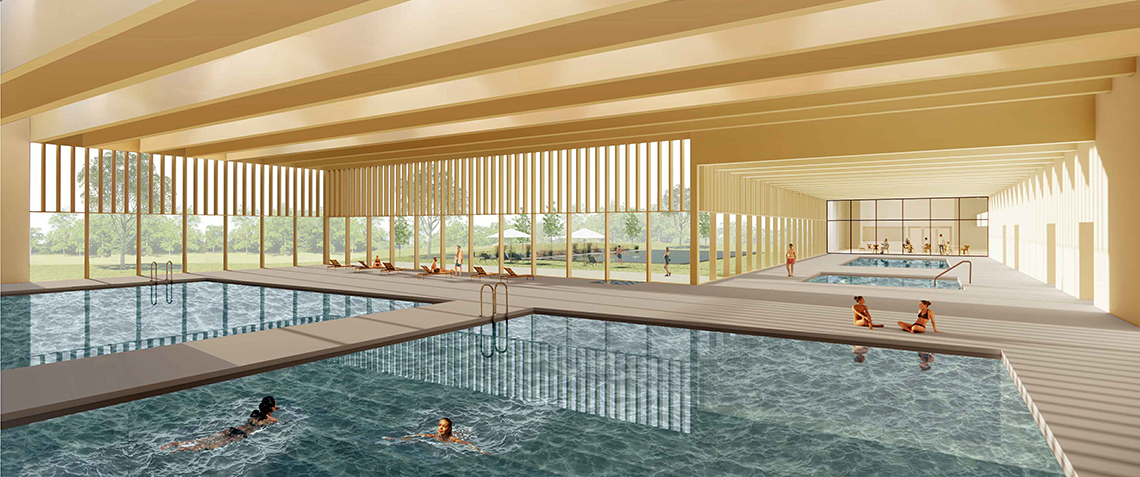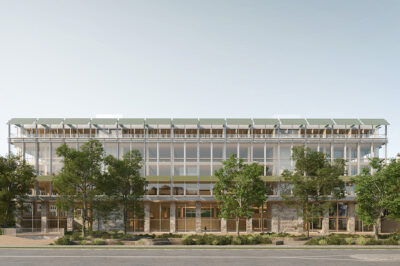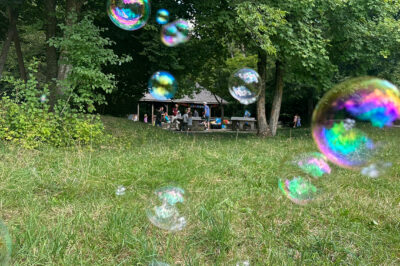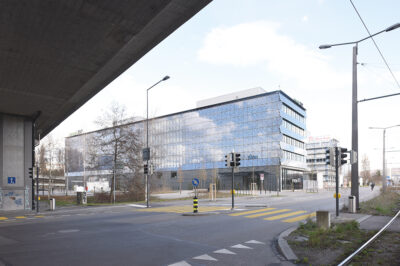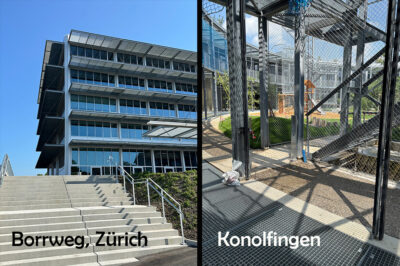
Papillon
In collaboration with D4 atelier d’architecture and Planeo conseils, the Lausanne-based structural engineers have won first place in the competition for the Châtel-Saint-Denis triple sports hall and swimming centre for the Veveyse ASSCOV municipal association. With its striking wooden hall structures, the ‘Papillon’ project will become a future landmark of the Plaine de Lussy.
We are delighted with the jury’s verdict, which explicitly praises the design’s constructive and structural concept.
The sports complex comprises several units for various sports such as swimming, gymnastics, climbing and weight training. These are arranged around a central axis where the technical rooms and traffic routes converge. The supporting structure follows this programmatic layout with different materials, cross-sections and axial spacing. Each unit is optimised and has its own structural identity, adapted to the dimensions of the space and its use. The principle of ‘the right material in the right place’ is consistently and pragmatically implemented here.
The stabilising backbone of the project is the infrastructure area, which is planned as a concrete construction with changing rooms, technical rooms and access facilities. The entire sports programme is grouped around this area, which will be predominantly constructed using timber. The load-bearing structure of the ceilings and roof is always aligned in a north-south direction, with the grid dimension of 2.05 m derived directly from the façade. The triple sports hall in the northern part of the complex is covered by roof beams spanning 29 m at a spacing of 4.10 m. The beams rest on the wooden supports of the north façade and the connecting corridor inside the building.
The largest spans are found in the large swimming pool area. Here, 180 cm high GL24 glulam beams with a 12 cm thick wooden panel mounted on top are used to bridge the 37 m wide hall.
