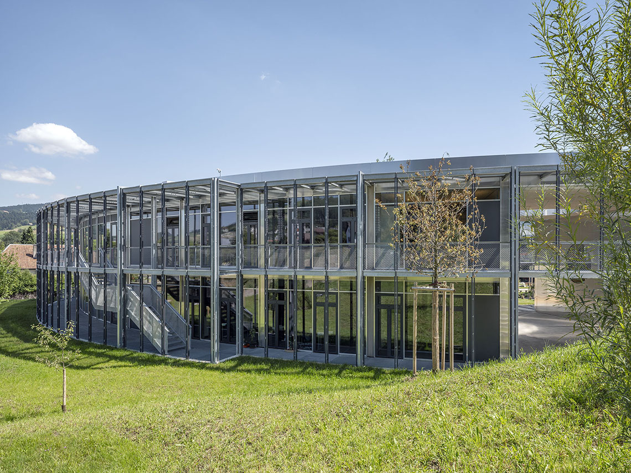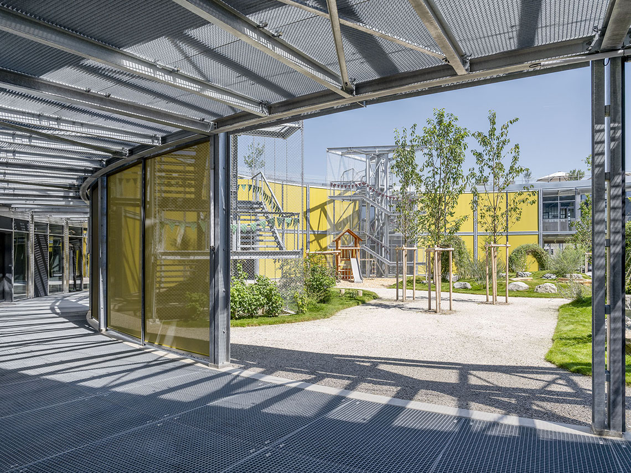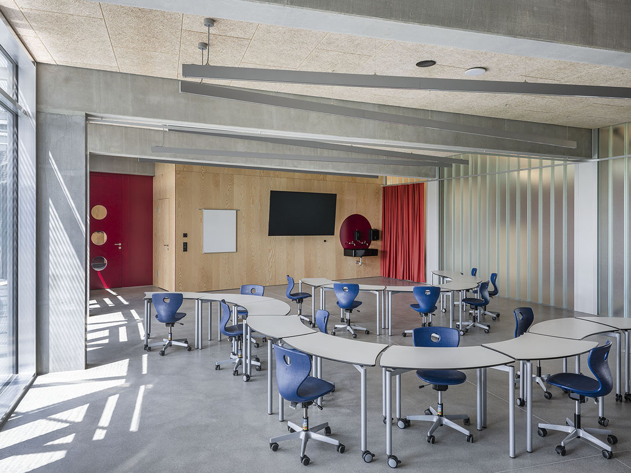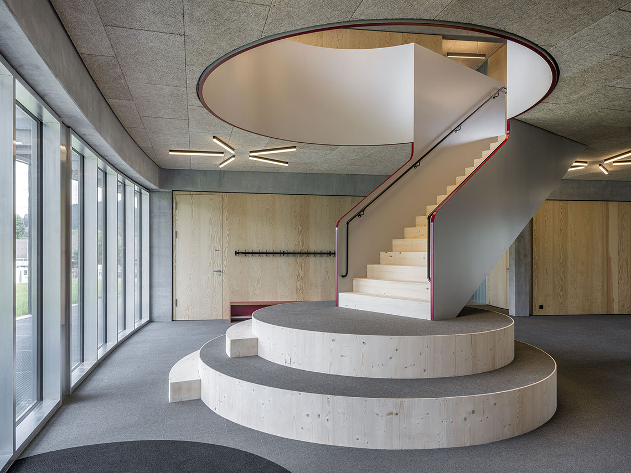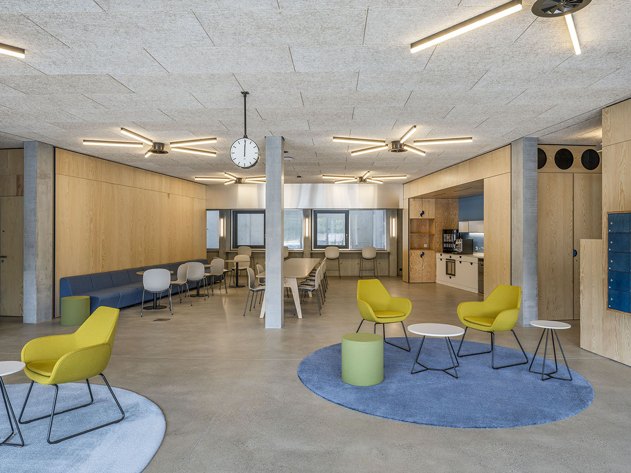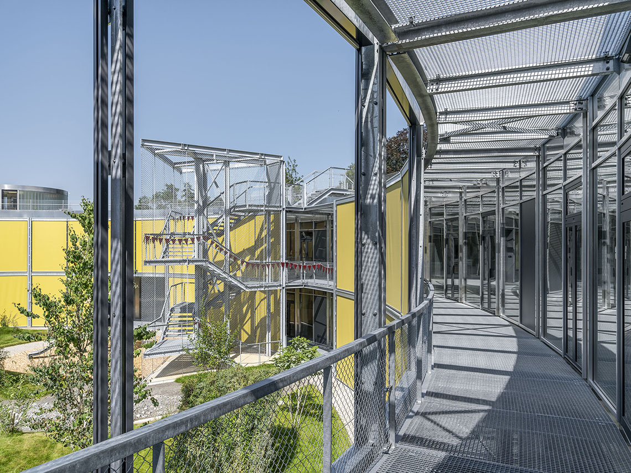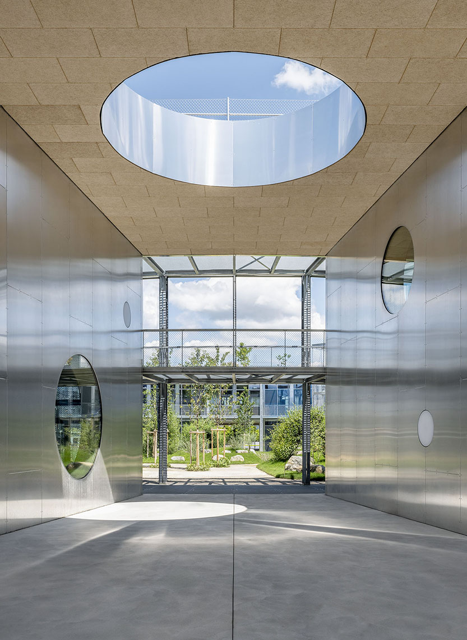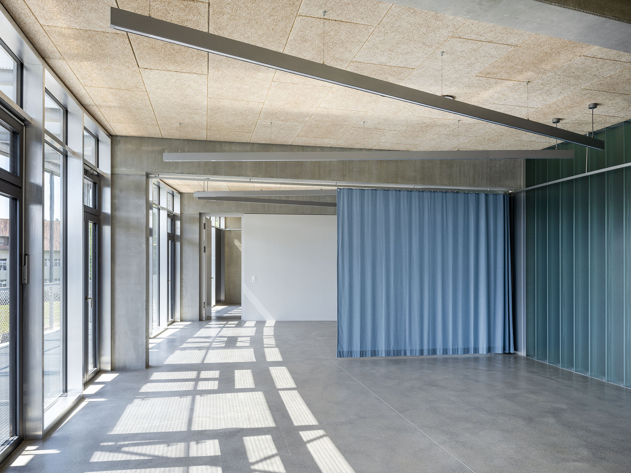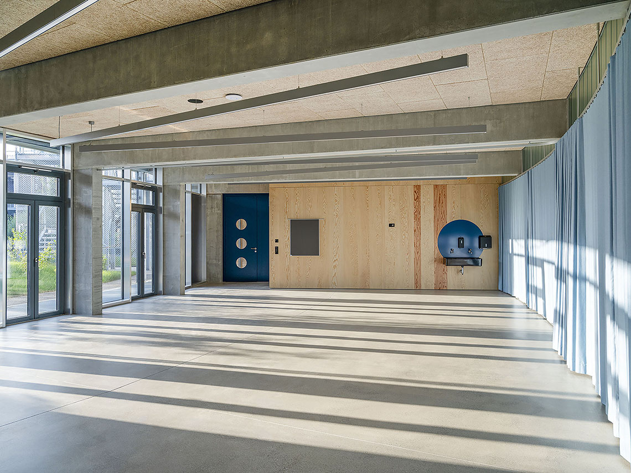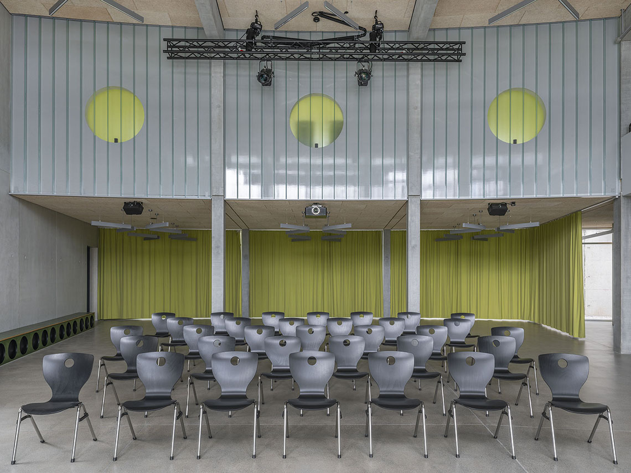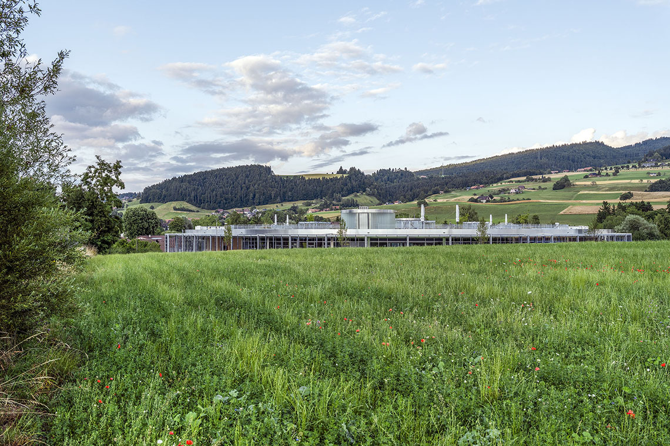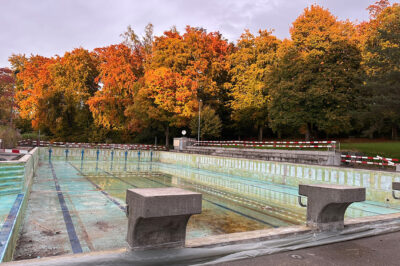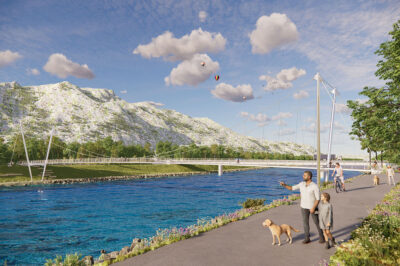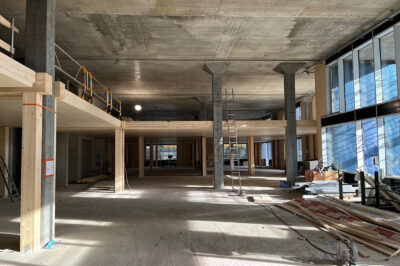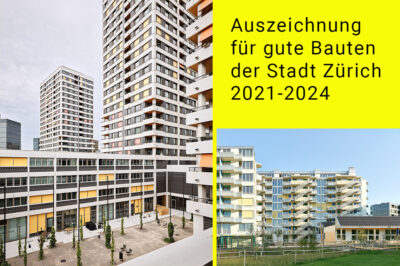
A round affair
For two months now, school life has been revolving around Kaleidoskop, the newly built school complex in Stalden, Konolfingen. The name of the ring-shaped building was chosen based on suggestions from the public and serves as an apt metaphor for the character of the new school building – diversity and a change of perspective, dynamism and creativity, openness and transparency, and, last but not least, the round shape characterise the design and concept of the school complex.
The ring is divided into four sectors. Two primary school classes, one 3rd/4th grade and one 5th/6th grade, share an ‘individual learning space’ with its own entrance, a covered break hall and access to the roof terrace and outdoor area. The surrounding pergolas allow interaction between the units. The daycare centre and the auditorium with foyer occupy their own cluster.
Since the competition victory, the structural and façade designers at LÜCHINGER MEYER PARTNER have been working alongside Ernst Niklaus Fausch Partner on the realisation of the school building. The supporting structure of the school building is a solid construction with a circular floor plan. The load is transferred via prefabricated beams arranged in a ring with in-situ concrete slabs above. The pergolas enclosing the building both inside and outside were constructed in steel. The large proportion of glass in the façades creates a high degree of transparency and results in rooms flooded with light. In terms of construction, floor-to-ceiling aluminium mullion-transom façades with thermal breaks and partial opening sashes were used. The textile blinds, placed in front of the loggias on the external support grid, create a soft lighting atmosphere even in direct sunlight.
Photos: Johannes Marburg
