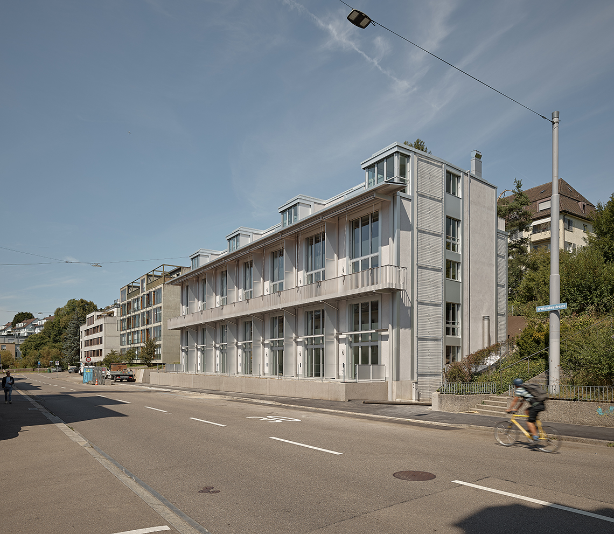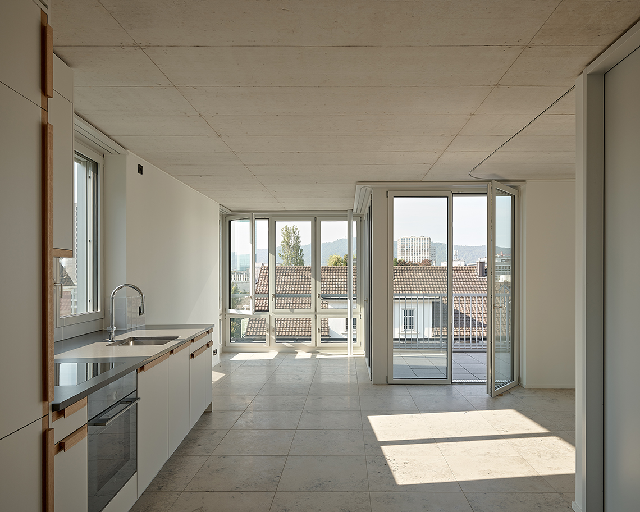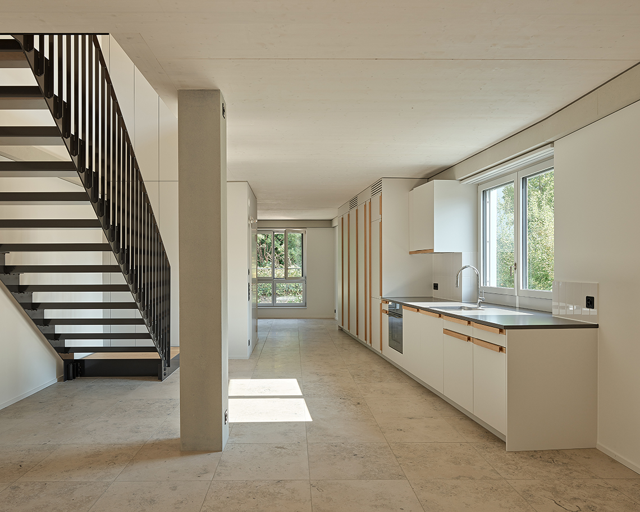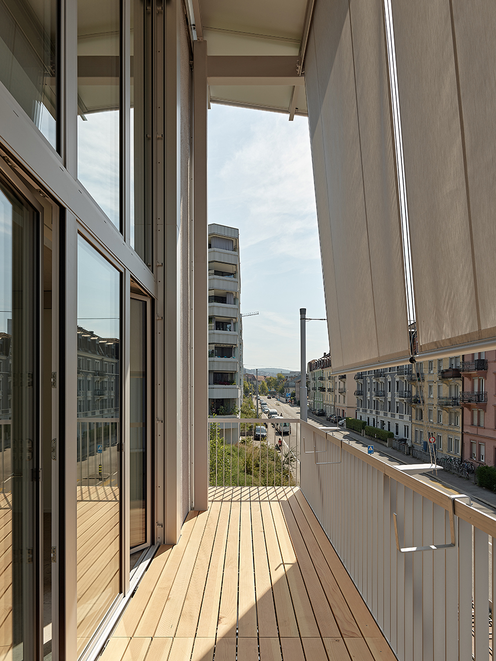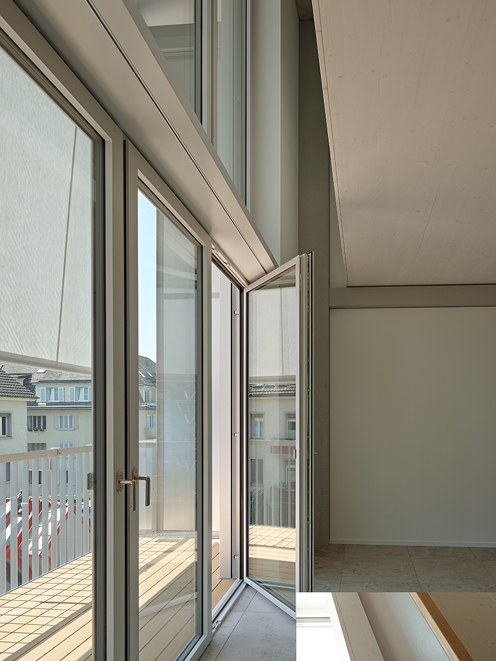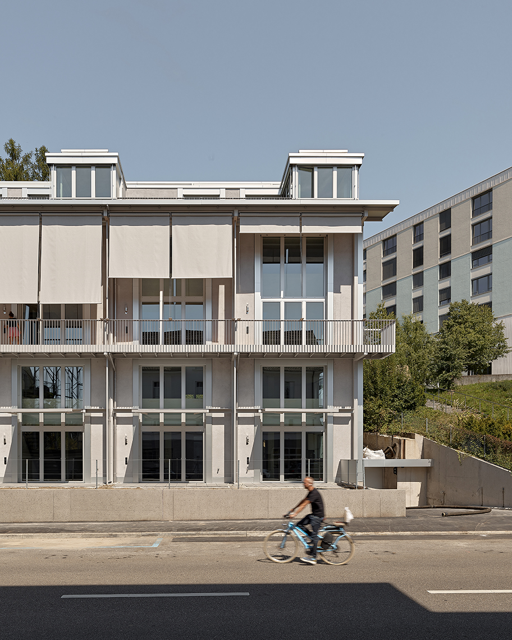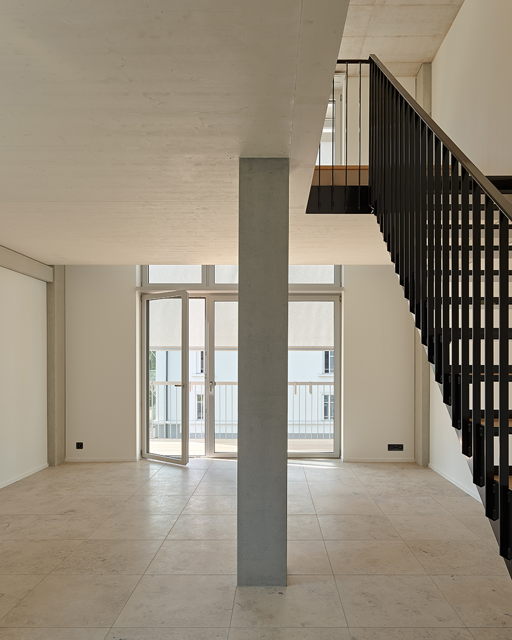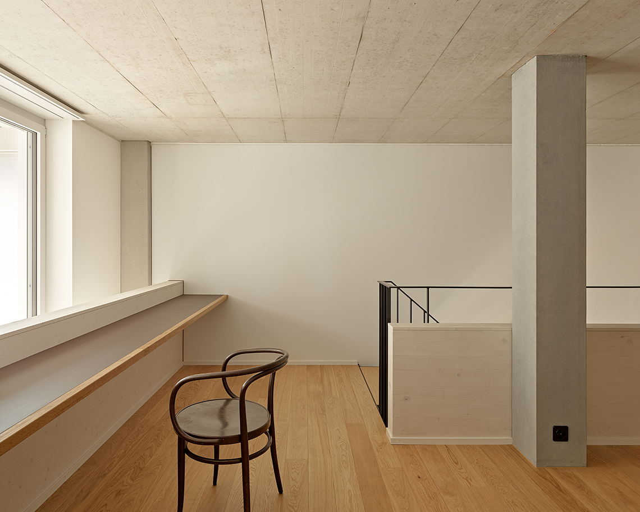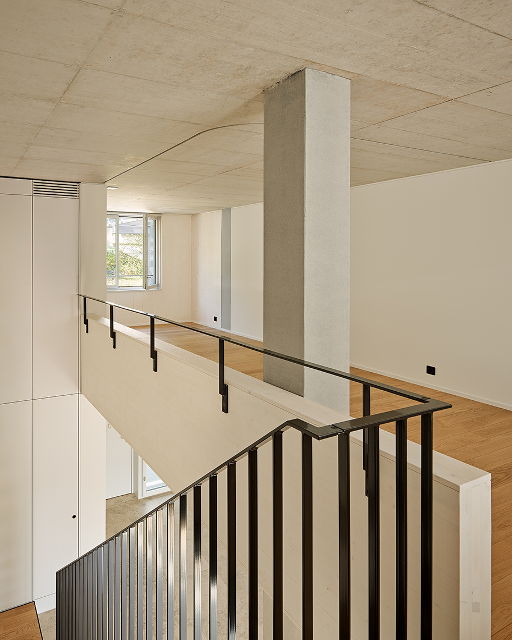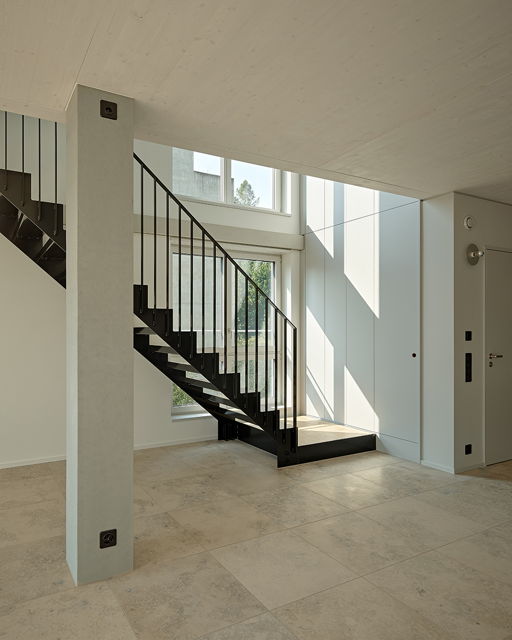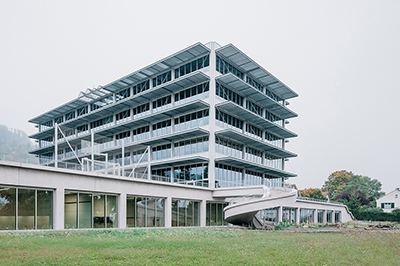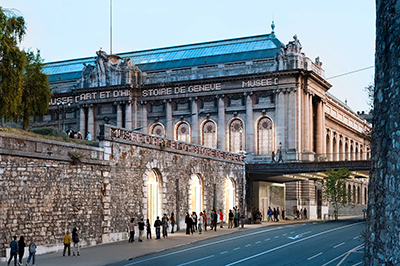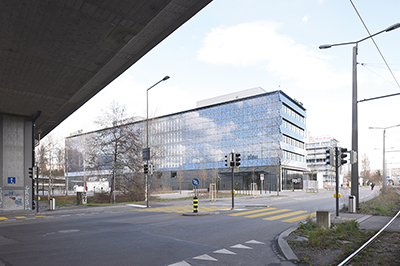
Residential building at Breitensteinstrasse 47, Zurich-Wipkingen
| Client | moyreal immobilien AG c/o UTO Real Estate Management AG, Zürich |
| Architects | Edelaar Mosayebi Inderbitzin Architekten, Zürich |
| Planung | 2021-2023 |
| Execution | 2023-2025 |
| Services | Supporting structure and excavation pit: Project planning Tendering Completion |
| Photos | Roland Bernath |
| Topics | ResidentialTimber constructionStructural steelworkConcrete constructionFair faced concrete |
The approximately rectangular five-storey apartment building replaces the existing commercial building. The construction project comprises a basement with cellar compartments and underground car park, as well as a ground floor, three upper floors and an attic floor. A pergola was built on the north side to provide access to the apartments. This can be reached either by a lift integrated into the building or by a steel staircase separate from the structure.
Because the basement is lower than the existing building, the outer wall to the north and east acts as a slope stabiliser. Above the parking spaces, the ceiling spans 6.3 m between the outer walls and the three concrete columns. The longitudinal beam serves to support the northern row of columns on the upper floor.
The core objective of the project is to ensure the greatest possible flexibility, which is why the apartment partition walls are made of masonry and the intermediate ceilings of the maisonette apartments are made of wood so that they can be dismantled. The remaining ceilings are made of in-situ concrete. Two-storey continuous columns in the centre of the apartments transfer the loads from the upper floors to the basement. In addition, a single-storey wooden column on the ground floor allows for a large recess in the CLT ceiling for the staircase to the upper living area.
On the first floor, the living area extends beyond the pergola below. The in-situ concrete beam between the flats appears to be cantilevered. The recessed ceiling allows for a two-storey window front. Wooden parapet elements are arranged on both window fronts as well as on the staircase and are statically activated. They enable the selected spans of the 16cm thick CLT panel.
