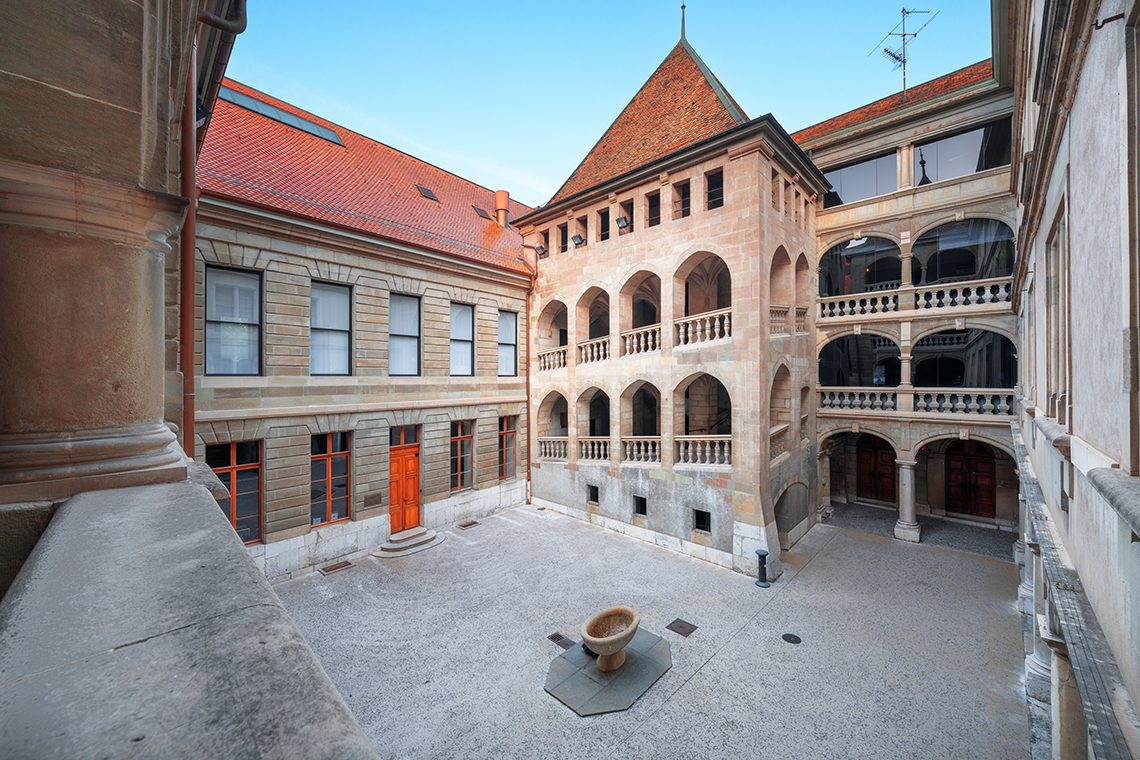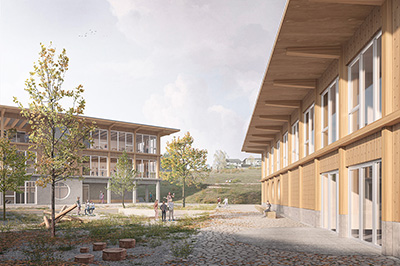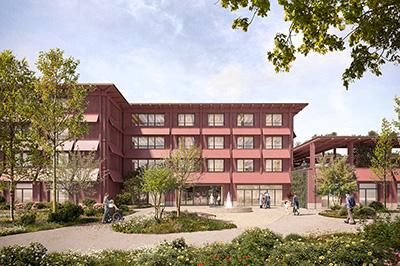
Geneva City Hall – Renovation and conservation
| Client | République et Canton de Genève |
| Architects | FWD Architectes, Lausanne |
| Planning | 2020-2026 |
| Execution | 2027-2028 |
| Services | Structure: Design phase Tender documentation phase Execution phase |
| Photo | Sean Pavone |
| Topics | CommercialTimber constructionRefurbishmentConservationConcrete construction |
In a remarkable historical and heritage setting, the project involves renovating the offices and restoring part of the building. The work includes reinforcing the historic wooden floors, creating new openings to improve accessibility to the offices, redesigning the interior and repurposing certain rooms, and replacing the joinery to improve thermal comfort for users and the building’s energy consumption. The emphasis is on respecting the existing construction elements and making structural choices that are in keeping with the existing building (materials, framework, etc.).




