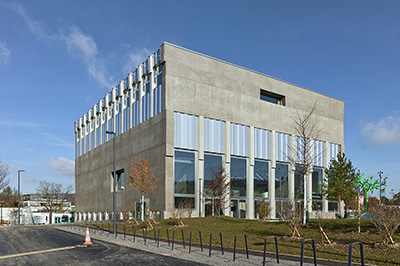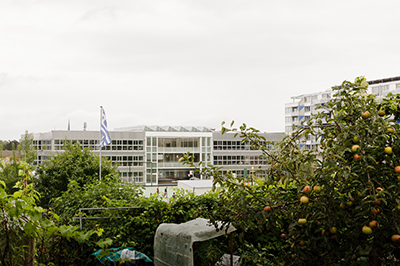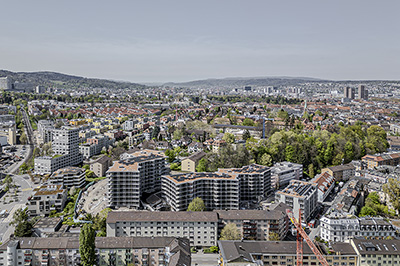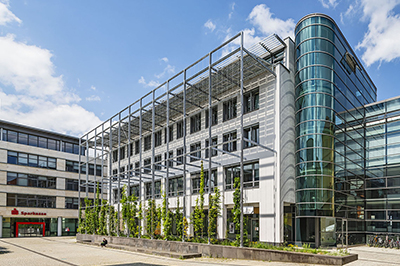
University of Applied Sciences at North Station, St. Gallen
| Client | Hochbauamt Kanton St. GallenParkgarage AGTiefbauamt Stadt St. Gallen |
| Architects | Giuliani Hönger Architekten, Zürich |
| Planning | 2003-2011 |
| Execution | 2010-2013 |
| Construction cost | 131 Mio. Fr. |
| Services | Structure and excavation: Competition Design phase Tender documentation phase Execution phase |
| Awards | Award "best architects 14" - Auszeichnung in Gold |
| Photos | Georg Aerni, Zürich (1) hanspeterschiess.ch (2) LMP (Execution phase) |
| Topics | CommercialEducationHigh-riseConcrete constructionFair faced concrete |
A reinforced concrete framework consisting of façade columns and a central shear core forms the main supporting structure of the 70-m-high building. The ceiling slabs are 26-cm-thick flat slabs. The maximum span of the ceiling slabs across the tapering floor plans of the storeys measures approximately 7.8 m between the façade columns and the load-bearing core walls. The high-rise building is being erected using conventional in situ construction methods. The ceiling slab above the ground floor is 65 cm thick and designed as a transfer slab. This slab transfers the loads from the four storeys above it to the load-bearing columns and walls of the ground floor. The loads to be transferred depend on the type of use of the storeys in question. Parts of the transfer slab above the ground floor are pre-tensioned, depending on the structural requirements. The loads from the ground floor and floors one to four of the low-rise section are spread across room-high wall panels in the first and second basement levels in order to create optimal, uncluttered parking areas in the third and fourth basement levels. Access to the underground car park is via a self-supporting concrete ramp that spirals around the core of the high-rise building. The building has shallow foundations.





















