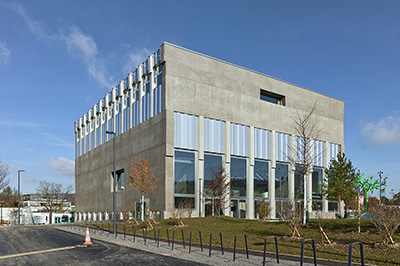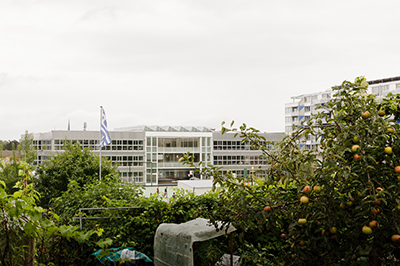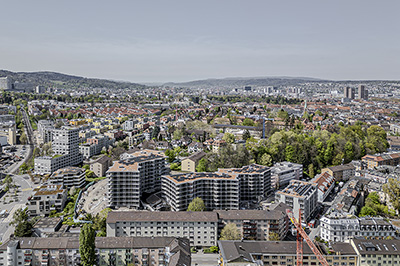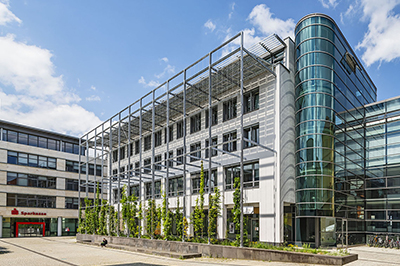
Kalkbreite housing estate with tram hall, Zurich
| Client | Amt für Hochbauten Stadt ZürichGenossenschaft Kalkbreite, Zürich |
| Architects | Müller Sigrist Architekten, Zürich |
| Planning | 2009-2011 |
| Execution | 2011-2014 |
| Construction costs | 74 Mio. CHF (incl. pre-investments) |
| Services | Structure and excavation: Competition Design phase Tender documentation phase Execution phase |
| Awards | Architecture Award of the Canton of Zurich 2016 Award for good buildings City of Zurich 2011-2015 Hans Sauer Price 2016 iconic awards 2015 - winner Award "best architects 16" |
| Photos | Ruedi Weidmann, Zurich Martin Stollenwerk, Zurich LMP |
| Topics | ResidentialIndustry/tradeInfrastructureStructural steelworkMinergieConcrete construction |
Based on an architectural competition, the Kalkbreite “lighthouse project” has created an urban centre for communal living and working with high sustainability standards. A special feature of the development is the internal tram hall, which is enclosed by the multi-storey residential and commercial buildings. The layout of the plot and the tram hall resulted in very complex geometries for the individual building sections. The enclosing structures were largely built with a column/slab structure. Only in the area of the cinema and the large access staircase to the elevated courtyard on the tram hall is the load transfer carried out with a highly complex disc structure. A support system consisting of wide-span prefabricated reinforced concrete beams in combination with a monolithic ceiling slab was chosen for the tram hall. A spatial steel truss spans the tram hall entrance as a “living bridge”.






