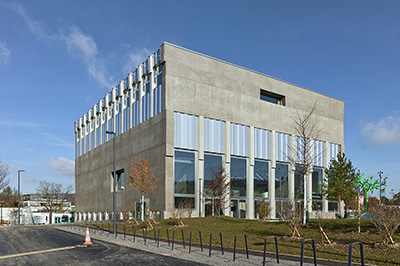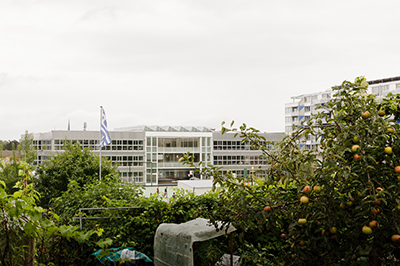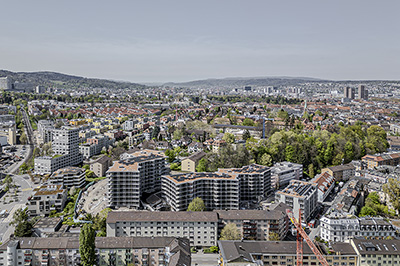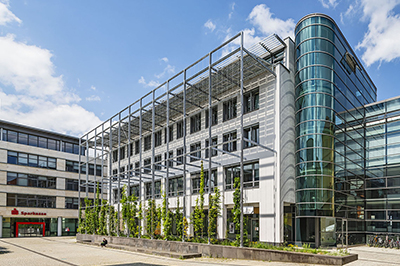
Office block refurbishment and additional storeys, Hohlstrasse, Zurich
| Client | Helvetia Versicherungen, Basel |
| Architects | Romero & Schaefle Architekten, Zürich |
| Planning | 1999-2000 |
| Execution | 2000-2001 |
| Construction cost | 21 Mio. Fr. |
| Services | Structure: Competition Design phase Tender documentation phase Execution phase |
| Awards | Award for "gute Bauten Stadt Zürich 1995-2001" Auszeichnung guter Bauten Kanton Zürich 2003 (Anerkennung) |
| Publication | Erhalten zahlt sich aus |
| Topics | CommercialRefurbishmentConcrete construction |
This property, built in 1969, is typical of the office buildings of its time. As part of a conversion project, two storeys were added to the building, using a composite construction method. This involved the use of H-section beams firmly connected to a lightweight concrete ceiling by means of shear studs. The recessed storey used for building services was constructed entirely as a lightweight structure. The original constriction at the access area of the building was eliminated by extending the ceilings, so that the building is now perceived as a single unit. As all the façade columns and girders in all the storeys were in poor condition, new load-bearing elements were added. The effects of possible earthquakes were also investigated during the course of the conversion works and the existing expansion joints were removed in accordance with the findings.




