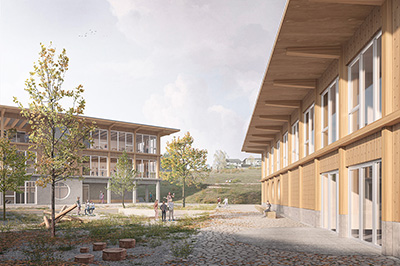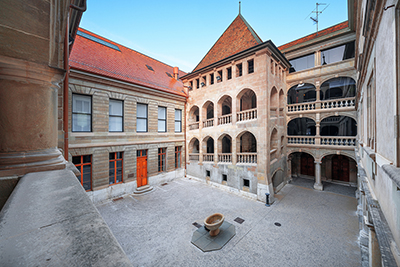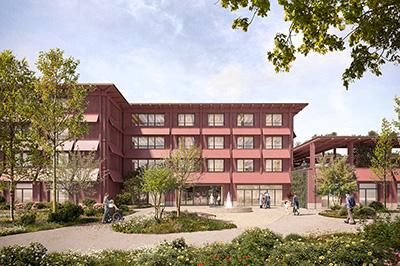
New construction research building GLC, ETH Zurich Area Centrum (excavation pit)
| Client | ETH Zürich, IB Bauten, Zürich |
| Architects | Boltshauser Architekten, Zürich |
| Planning | 2012-2013 |
| Execution | 2014-2017 |
| Construction cost | ca. 37 Mio. Fr. (excavation) |
| Services | Excavation: Design phase Tender documentation phase Execution phase |
| Engineering partner | wlw Bauingenieure, Mels |
| Photos | LMP |
| Publication | Herausforderung Baugrube |
| Topics | EducationRefurbishmentConservation |
The ETH Zurich plans a new construction of the laboratory and research building GLC. The new construction will be realised on the ETH-area between Gloriastrasse and Physikstrasse in Zurich. The up to now existing buildings of the side-canteen and the VAW – research institute for hydraulic engineering, hydrology and glaciology – will be dismantled. The new building forms a circle together with the existing building ETZ. The Scherrer-lecture hall ETA, which is protected as a historic monument, is located in the resulting courtyard amongst other rooms.
The new building is seven storeys high, with three upper floors, one ground floor and three basement floors. The foundation is approximately 27m below the initial terrain. Along the north-eastern building corner the two lowest and two uppermost levels are set back. The hillside cut is supported by a permanent, from the building detached pillar structure, the so-called slope stabilization structure. The vertical bulkheads of the slope stabilization structure are founded on slot walls from the spot height of the set back second basement floor.
The new building will be realised in an approximately 27 m deep excavation pit. For the vertical excavation-completion following temporary security measures are intended:
- Completion North-East: backward-anchored, web bracing drilled pile wall, slot wall elements and backward-anchored element wall
- Lateral completion North-West and South-East: backward-anchored, web bracing drilled pile wall
- Difference-walls in the area of MRI – existing ETZ building: nailed up sprayed concrete walls
- Completion South-East (along Gloriastrasse): backward-anchored, web bracing drilled pile wall
The Scherrer-lecture hall (Building ETA) is under monumental protection. For the construction of the excavation pit, the existing ETA-building will be underpinned with jetting-walls and founded on a deeper spot height on the Molasse rock.






















