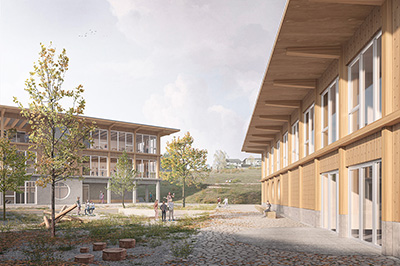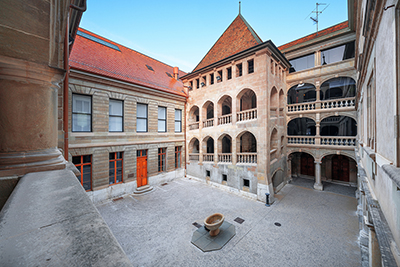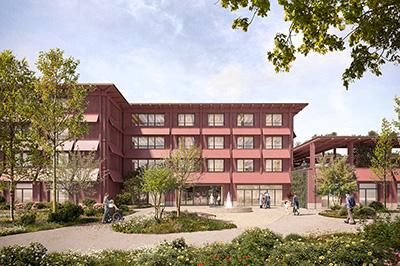
Restructuring vocational school for fashion and design
| Client | Hochbauamt Kanton Zürich |
| Architects | Neff Neumann Architektinnen, Zürich |
| Planning | 2014-2016 |
| Execution | 2017-2018 |
| Construction cost | 2.0 Mio. Fr. (Fassade) |
| Services | Restructuring concept window façade, second skin: Design phase Tender documentation phase Execution phase |
| Photos | Andrea Helbling, Arazebra |
| Topics | EducationFacadesRefurbishmentConservation |
The vocational school was built 1962/63 by the architect Werner Frey. The energetic strengthening of the facade, in the course of the complete renovation of the building, takes place in consideration of the existing building by installing an inward located second climate membrane. As a functional core element an inside installed window with high-grade insulated compound profiles is intended. The attractive construction principles of the existing facade are taken over. In the generated intermediate zone, beyond the insulation perimeter, sheltered of weather conditions, the sun protection is positioned.
The developed strengthening concept ensures on one hand a respectful handling of the existing facade and on the other hand a very economical realisation of a double membrane construction. With the planned respectively already existing slide windows located in the inner and outer membranes, the double membrane facade can be dynamically administered and used in relation to the thermal insulation and usage of the solar energy.











