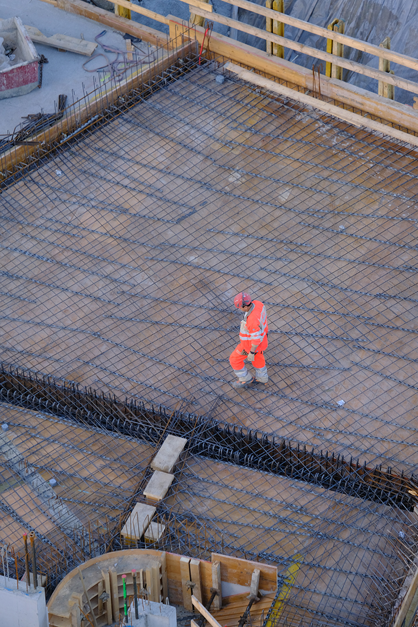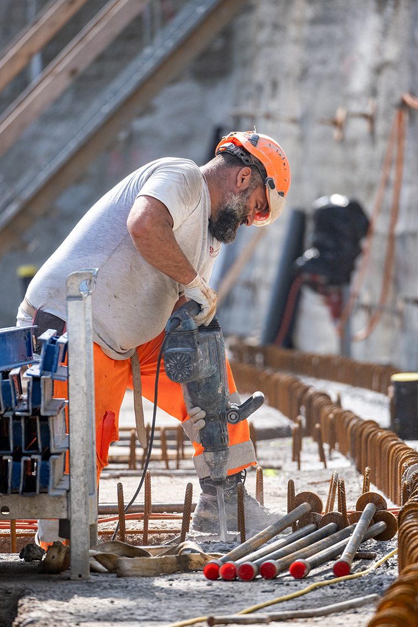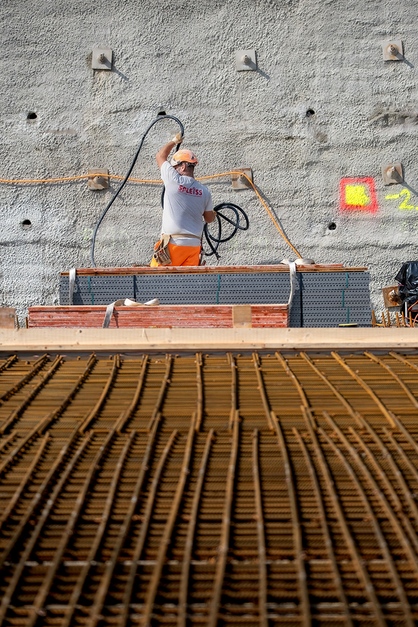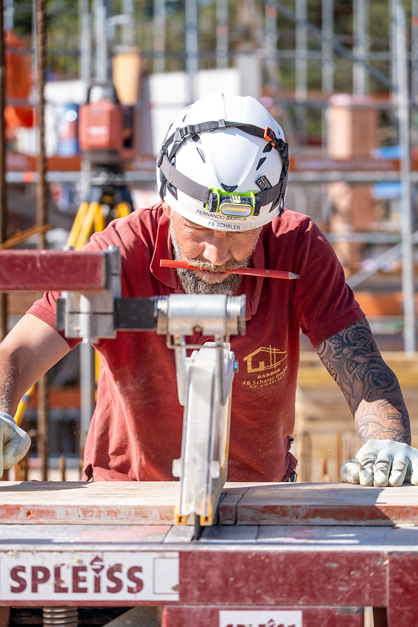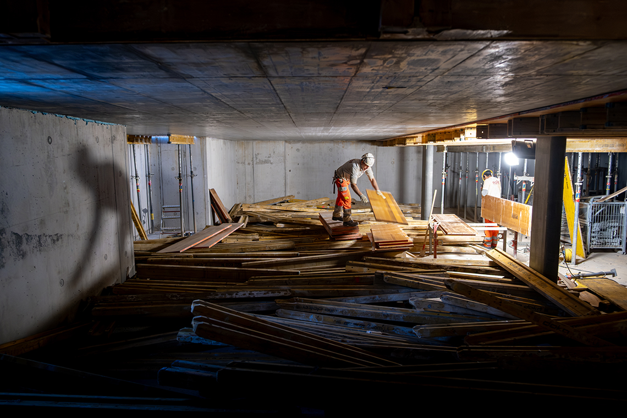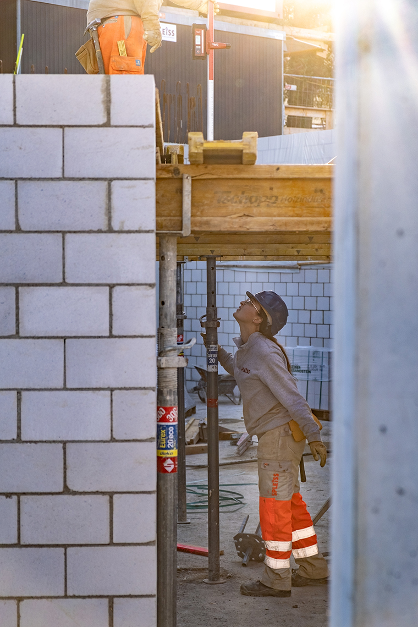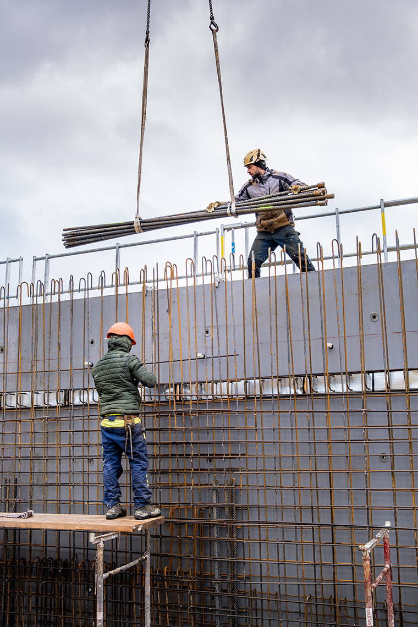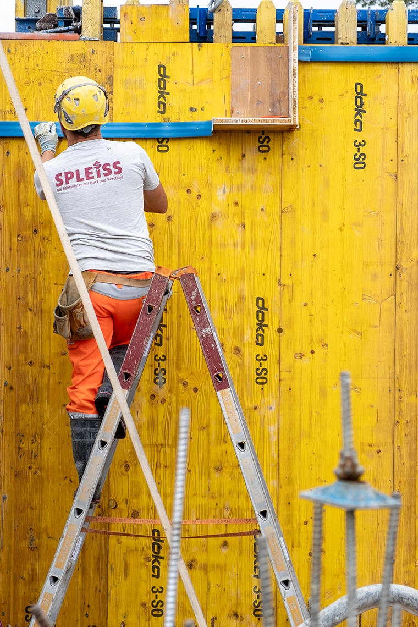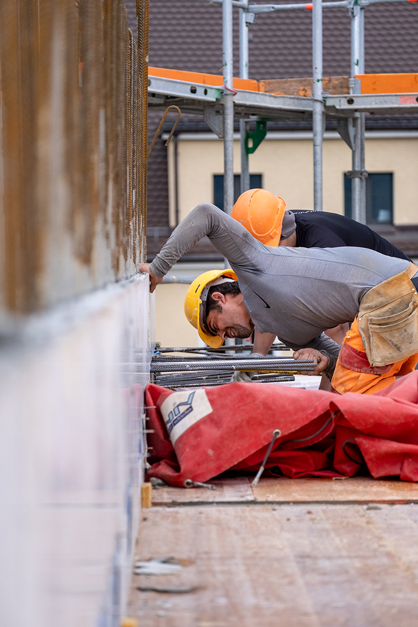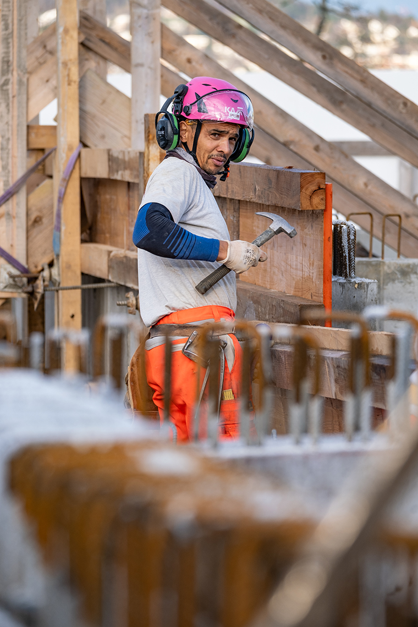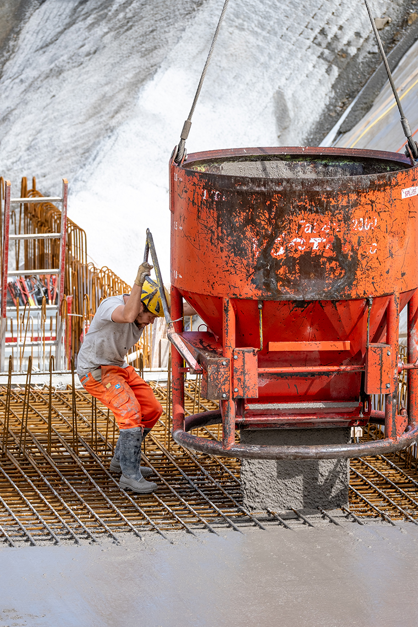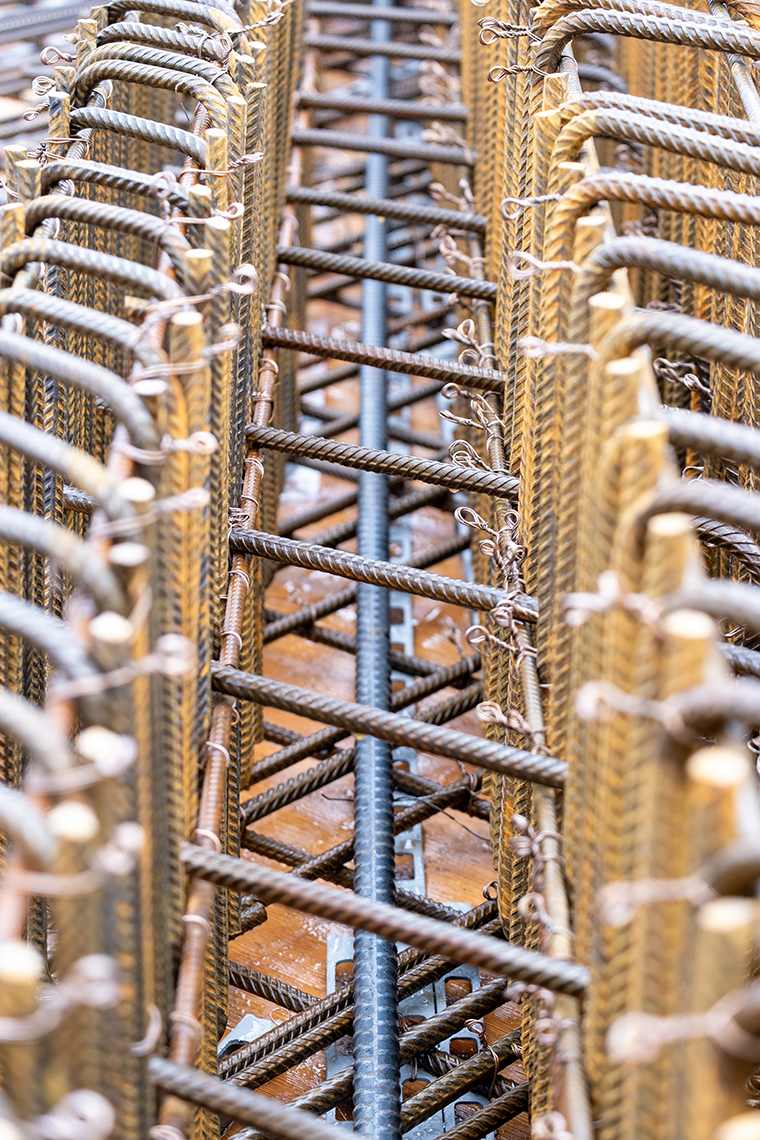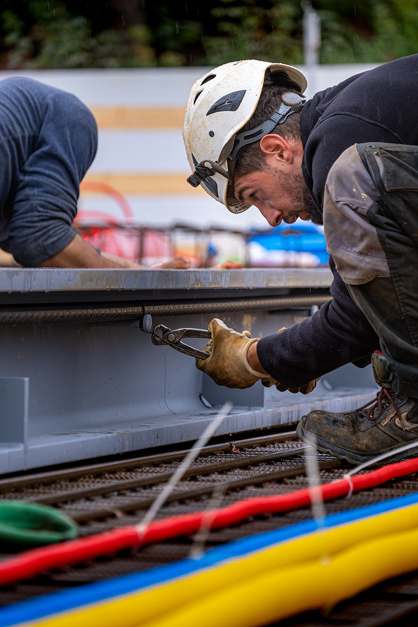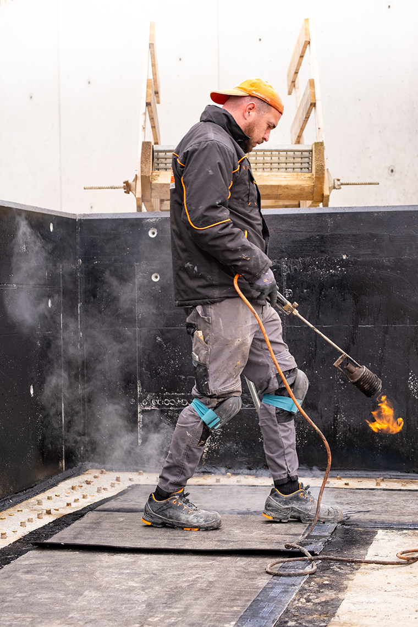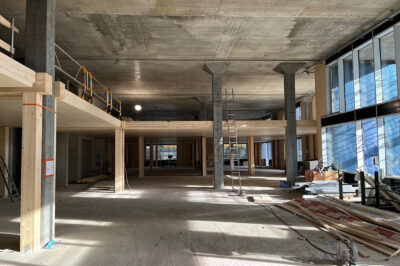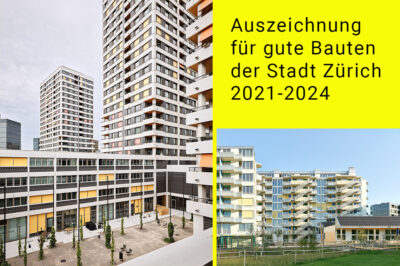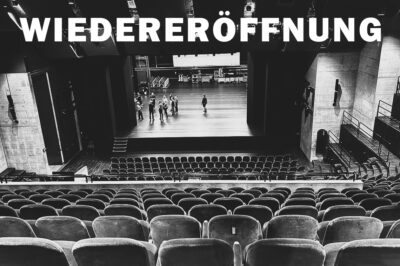
Topping-out ceremony for the replacement building at Brunnenrain
Last Wednesday, the Brunnenrain Building Cooperative invited guests to a topping-out lunch at the construction site at the Kalchbühlstrasse and Widmerstrasse crossroad. The structural engineers from LÜCHINGER MEYER PARTNER gratefully accepted the invitation to celebrate the completion of the skeleton construction together with representatives of the client, the contractors and fellow planners. Unfortunately, the rainy autumn weather obscured the view over Lake Zurich on the day.
Instead of sharing photos of the event, our images tell the story preceding the topping-out ceremony. The photographs by Konsti Shoots impressively illustrate the challenging and diverse construction process and the care and effort with which the builders are transforming the architectural and engineering drawings into reality.
The new construction at a prominent corner location in Zurich’s Wollishofen district consists of a long building on the streetside and a second, detached building on the lake side. In total, the geometrically complex development will comprise 51 apartments. The loadbearing elements consist of reinforced concrete structures in the core and interior walls, while the façades are constructed with loadbearing single-shell masonry. A shared underground car park connects the two buildings.
Architecture: Knorr & Pürckhauer Architekten
Construction management: LATERNSER WASER
Structural engineering: LÜCHINGER MEYER PARTNER
Contractor: SPLEISS
Fotos: Konsti Shoots
