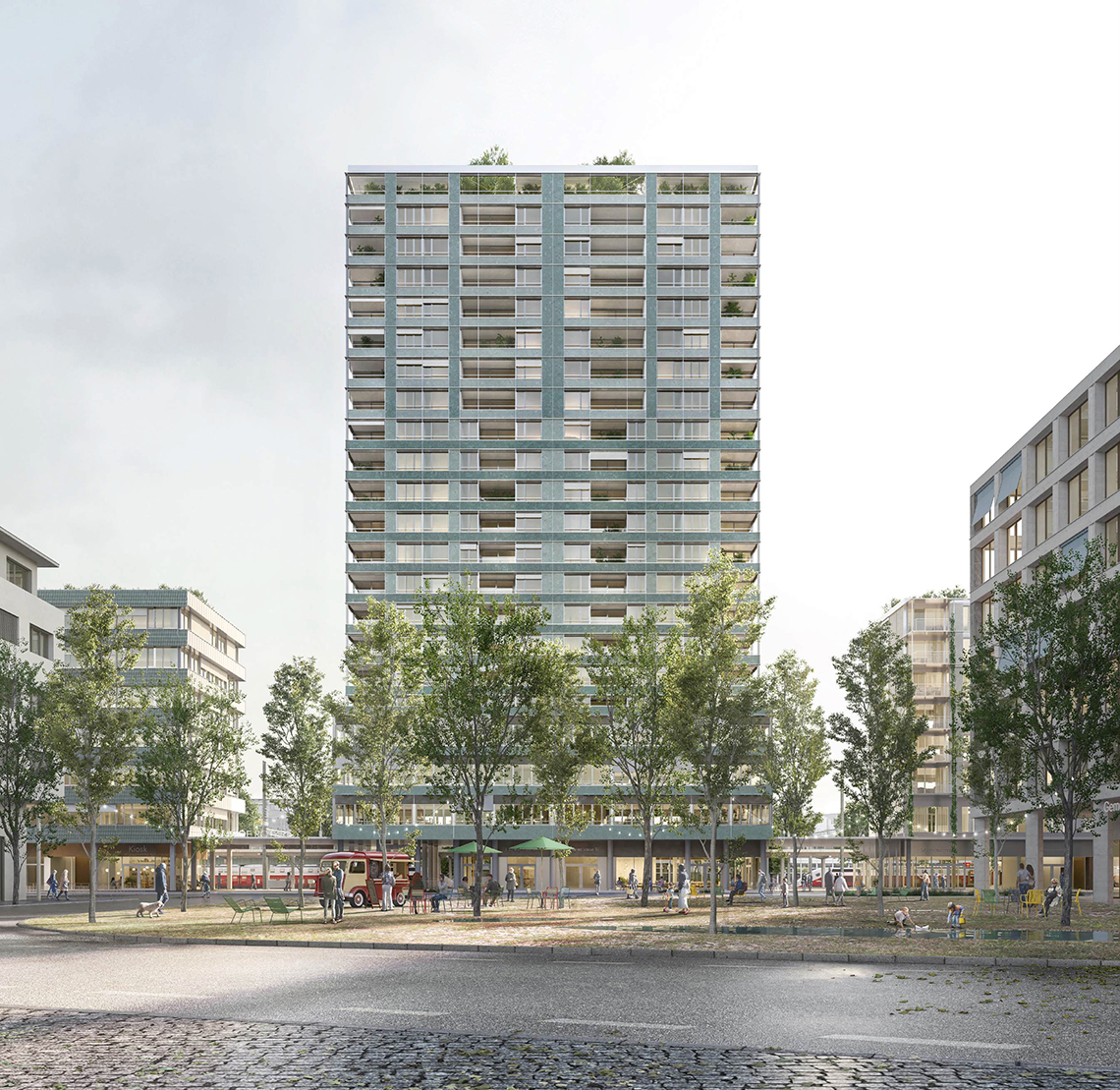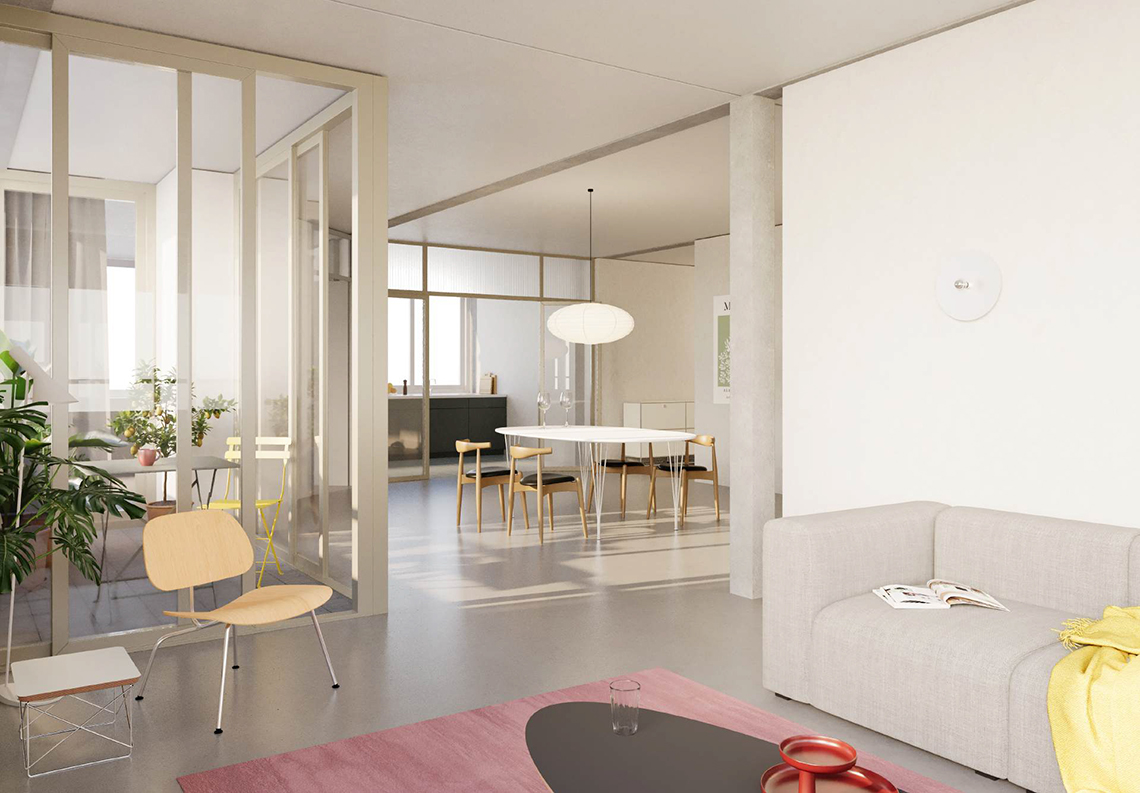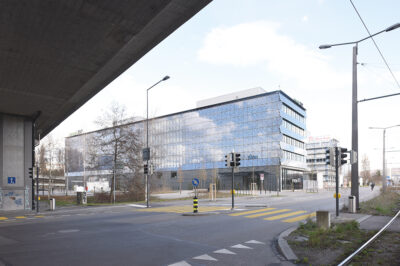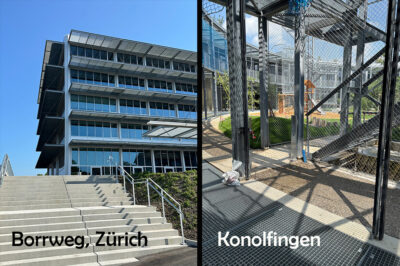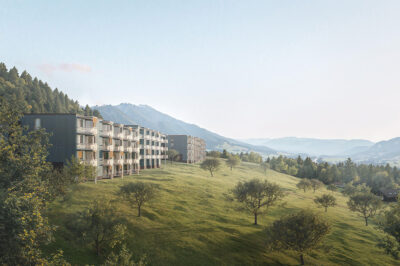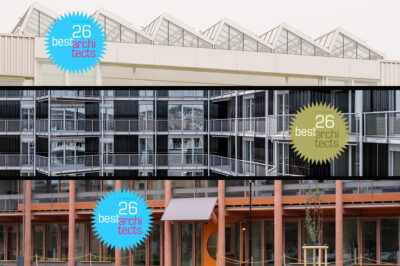
Crocodile
In addition to the new Dorfmatt centre, the «Bahnhof Süd» area will form part of the planned new center design for Rotkreuz, creating an attractive and lively meeting place for the local population. SBB Immobilien is planning a mixed-use development south of the railway tracks that will efficiently combine living, working and mobility. The «Crocodile» project, developed under the direction of Michael Meier and Marius Hug Architects, provided the best answers to the questions posed in the competition program. The winning project impresses with its urban clarity, inviting and functional architecture, and sustainable use of space and resources.
«Crocodile» provides for an ensemble of three buildings, one of which is a high-rise. The volumetric staggering of the ensemble references the buildings on the north side, thus forming a convincing conclusion to the station square. The construction site A will accommodate commercial use, the construction site C will accommodate residential use, and the high-rise on construction site B will accommodate a hybrid mixed use.
«The project is committed to sustainability and focuses on interesting topics. The modularity of the façades and system separation are convincing aspects in terms of sustainability.» The façade designers from LÜCHINGER MEYER PARTNER who were involved in the project are particularly pleased with this assessment from the jury.
The development and detailing of the façades are optimized for cost-effective implementation and operation, with a focus on clear system separation and minimization of CO2 emissions. The façade construction includes the layering and composition of high-quality technical materials and components. In accordance with the defined construction concept, the window bands can be designed as wood-metal systems or as thermally separated aluminium systems (e.g. in high-rise buildings). Low-carbon thin glass is used, which offers a 40% reduction in mass compared to conventional triple insulating glazing.
Natural stone is planned as an extremely durable material for the rear-ventilated façades. Alternatively, CO2- and mass-optimised fibre cement or metal cladding could be a good option. The advantageously exposed façade areas will be equipped with photovoltaic modules instead of passive rear-ventilated cladding.
In addition to our success in the competition, we are delighted with the other excellent placings achieved by our teams. LÜCHINGER MEYER PARTNER provided structural and façade design support for the second-placed project, DREIKLANG, by ARGE PENZISBETTINI Architekten and Furrer Jud Architekten. NÄCHSTER HALT DACHGARTEN came in fourth place. Here, our Lucerne civil engineers worked alongside BÜRO KONSTRUKT.
Visualisations: Filippo Bolognese Images

