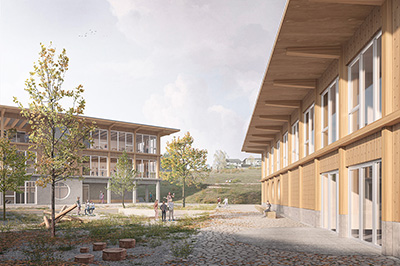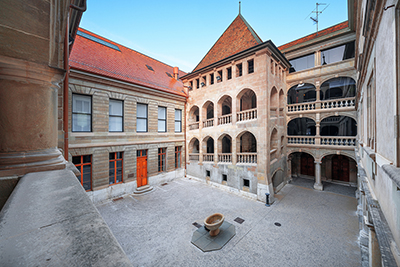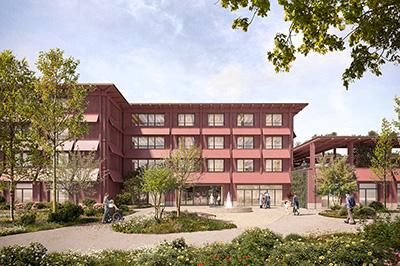
St. Anna Retirement Centre, Lucerne
| Client | St. Anna Stiftung, Luzern |
| Architects | Masswerk Architekten, Luzern |
| Execution phase | 2018-2021 |
| Construction cost | 63.4 Mio. CHF |
| Services | Execution planning clinker brick façade |
| Photos | Tim Kurz, Lucerne |
| Topics | ResidentialFacades |
The new St. Anna Retirement Centre offers 48 nursing care spaces and 18 apartments for assisted living, complete with all the necessary service and ancillary rooms. The existing community centre has been integrated and expanded with a multipurpose hall, therapy rooms, home care services (Spitex), a bistro, and administrative spaces. The exterior of the new building is characterized by brick facades. The light-coloured stone, as well as the use of filter masonry, establish connections to the activities of the St. Anne Sisters in India and Africa.
The opaque facade structures consist of internal load-bearing elements, an insulation layer in mineral wool, and the visible masonry in brick. The brick masonry, supported on consoles, is positioned with a ventilation and tolerance zone in front of the insulation layer and horizontally re-anchored into the structure with air gap anchors. Foil connections to the structure ensure secondary drainage of the overall facade construction, ensuring a very long lifespan for the facade.
The partially transparent facades, or rather the filter masonry, are combined with an internal triple-pane insulated glass. The interplay of light and shadow on the facade is cast into the interior through the glazing. At the same time, the filter masonry ensures summer heat protection. The filter masonry is characterized by vertically arranged and slightly inclined brick stones. The load transfer is carried out by horizontally positioned lintels formed with a joint reinforcement. The joints are formed to match the clinker bricks using a mineral mortar.


















