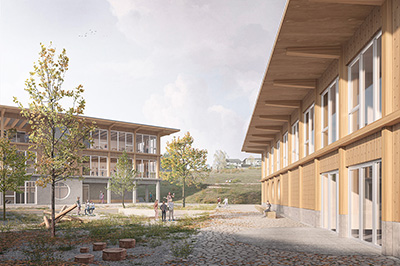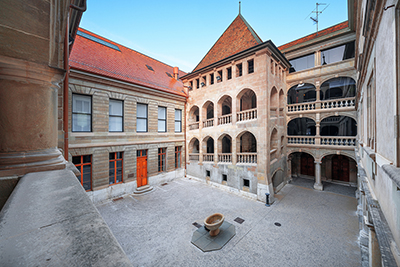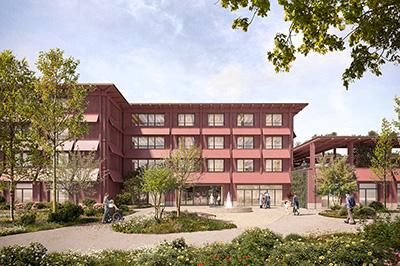
Bank Linth Uznach
| Client | Bank Linth LLB, Uznach |
| Architects | Ziegler+Partner Architekten, Rapperswil-Jona |
| Planning | 2015-2016 |
| Execution | 2016-2017 |
| Construction cost | 11.6 Mio. Fr. |
| Services | Façade: Design phase Tender documentation phase Execution phase |
| Photos | Marcel Rickli David Biedert Heidi Arens LMP |
| Topics | CommercialIndustry/tradeFacadesRefurbishment |
With a total renovation, the 30-year-old building was brought up to the latest state of the art: Intelligent ventilation, lighting and heating systems ensure a more economical use of resources. The renovation enabled the bank branch to grow while saving space at the same time: Instead of individual offices, the workstations are now put together in larger, open offices. Previously vacant areas were merged. This created free space for apartments on the attic floor and for externally rented office space on the second floor.
The façade planning and renovation in the course of the conversion included the new aluminum windows with zip style awnings as shading as well as attached white concrete elements. The vertical components of the prefabricated elements were suspended and anchored laterally with special brackets against wind and earthquake forces; the horizontal elements were simply placed on the supports and pinned.









