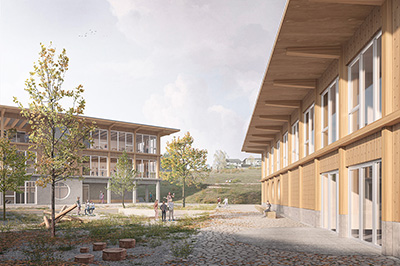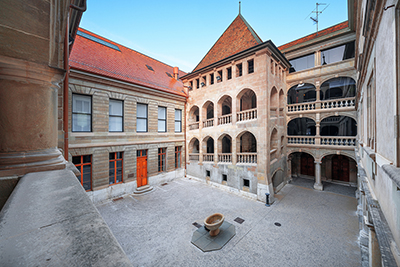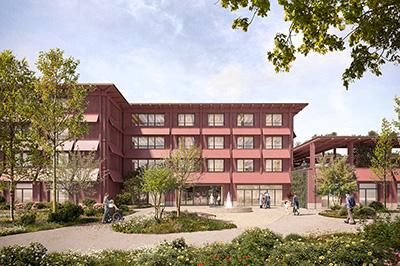
Daycare building Aemtler D, Zurich
| Client | Amt für Hochbauten Stadt Zürich |
| Architects | camponovo baumgartner architekten, Zürich |
| Planning | 2014-2017 |
| Execution | 2016-2018 |
| Construction cost | 14 Mio. Fr. |
| Services | Structure and excavation: Competition Design phase Tender documentation phase Execution phase |
| Photos | José Hevia |
| Award | Award "best architects 22" |
| Topics | EducationTimber constructionMinergieConcrete constructionFair faced concrete |
The new building on the site of the Aemtler school building at Bertastrasse 50 covers the day school needs for 450 children. The above-ground three-story building with a square floor plan and a centrally located atrium houses catering and recreation rooms for the elementary and upper levels as well as a kindergarten. The uses of the elementary school (ground floor/1st floor) are arranged spatially separated from those of the upper school on the 2nd floor in order to avoid conflicts between the children. In the basement there are technical rooms and the warm-up kitchen including the necessary cooling and storage rooms.
The supporting structure of the building is a skeleton construction consisting of prefabricated columns, cast-in-place concrete flat slabs and concrete access cores. The central staircase and associated corridors extend across the ground and second floors. The concrete structures were built with recycled concrete. For the staircase and corridor walls, recycled concrete with mixed crushed aggregate was used. By sanding the walls, it was possible to highlight the aggregate with an increased percentage of brick rubble. The roof over the 2nd floor was designed as a timber construction, for the outside canopy a steel-concrete composite solution was used.













