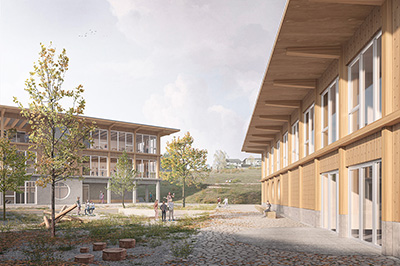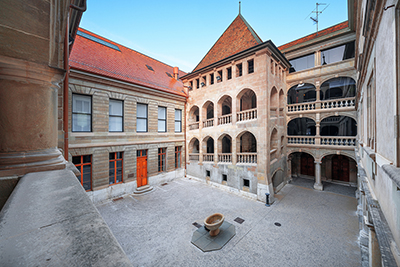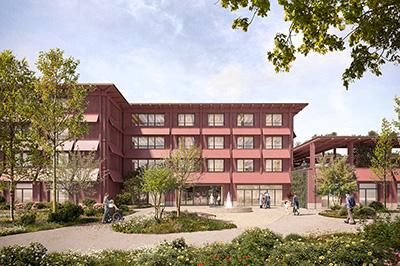
Office and commercial building Balzan Foundation, Claridenstrasse, Zurich
| Client | Internationale Balzan Stiftung, Zürich |
| Architects | Annette Gigon / Mike Guyer, Zürich |
| Planning | 2015-2017 |
| Execution | 2016-2018 |
| Construction cost | 20 Mio. CHF |
| Services | Structure and excavation: Competition Design phase Tender documentation phase Execution phase |
| Photos | Roman Keller (colour images) LMP |
| Topics | CommercialRefurbishmentConcrete construction |
The project involved the replacement of an office and commercial building of the International Balzan Foundation at Claridenstrasse 35 in Zurich. The upper floors of the new building with its square floor plan are used as office space. The ground floor with its representative entrance foyer accommodates the reception and commercial space. The basement floors are mainly used for storage, technical rooms and underground parking. The supporting structure of the 9-storey building (two basement levels, seven upper floors) is a skeleton construction of prefabricated composite pillars with concrete core and steel sheathing, cast-in-place concrete flat slabs with surrounding lintels and a central access core.
Due to the directly adjacent neighbouring buildings and the high water level, it was decided not to completely demolish the basements of the existing building with an identical floor plan, but to integrate the outer walls and floor slabs into the new supporting structure. The remaining structural elements were partially reinforced in order to be able to withstand the increased forces of the new buildings.
The dead weight of the existing underground structure could not have guaranteed the necessary buoyancy safety. Therefore, anchoring in the delta and lake sediments with temporary anchors was undertaken.














