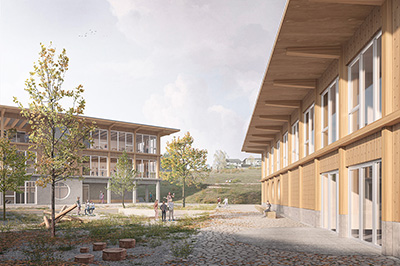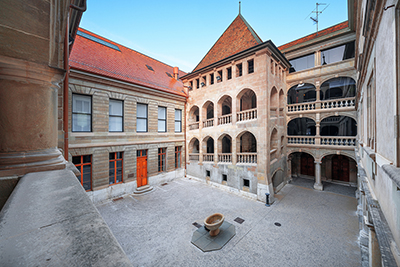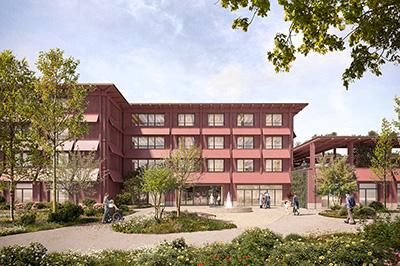
Data Center hub:biel
| Client | Data Center Biel AG, Biel |
| Architects | :mlzd Architekten, Biel/Berlin |
| Planning | 2013-2016 |
| Execution | 2016-2018 |
| Construction cost | 40 Mio. Fr. |
| Services | Structure and excavation: Design phase Tender documentation phase Execution phase |
| Photos | Stefan Hofmann |
| Total contractor | HRS Real Estate AG |
| Topics | CommercialIndustry/tradeConcrete constructionFair faced concrete |
The hub:biel is located in the western part of Bözingenfeld between the newly built Tissot Arena and the Biel Tennis Club. In addition to office space, it houses a 3,000-square-meter data center. The new building has a ground floor and four upper floors.
The building’s structure is a classic reinforced concrete skeleton construction, with the ceilings supported on walls and columns. Due to the unfavorable ground conditions, the building loads are transferred via a pile foundation. The ceilings and staircases are realized in fair faced concrete quality.















