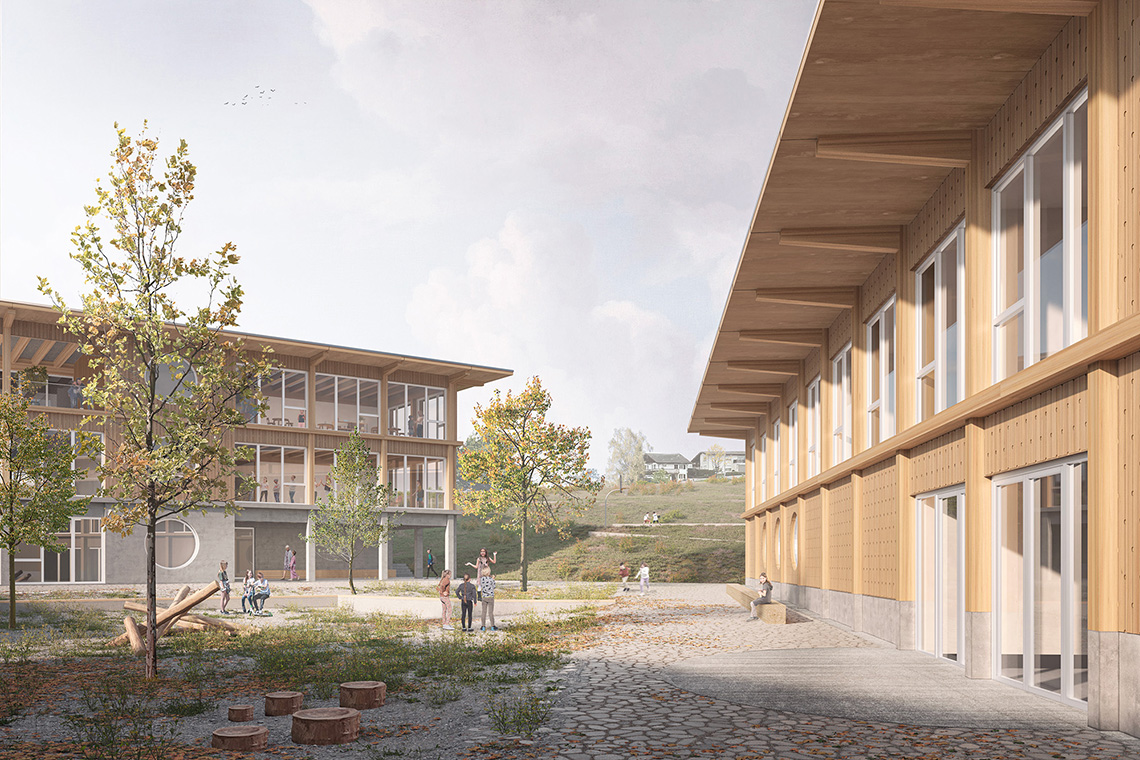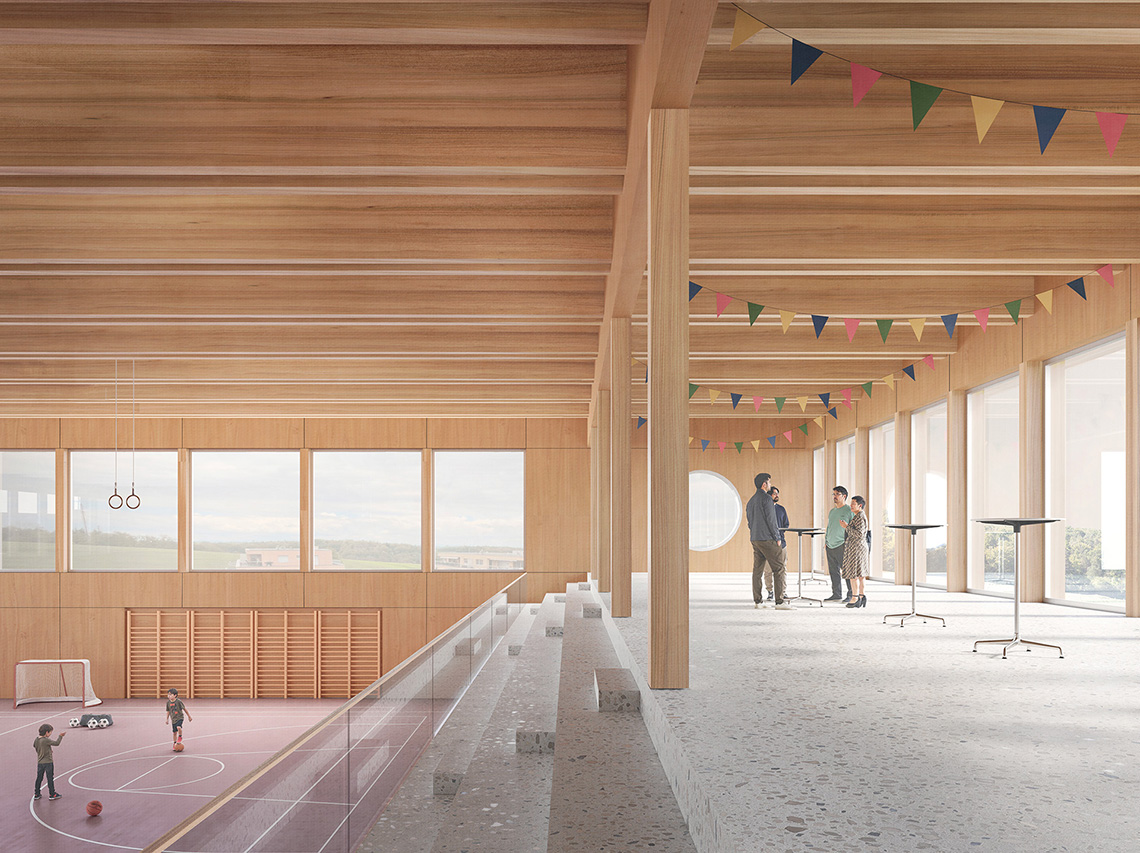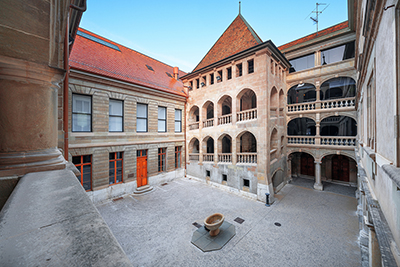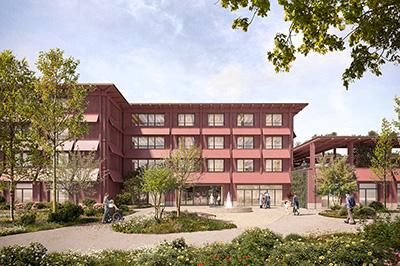
Neyruz school site
| Client | Commune de Neyruz |
| Architects | STOA, Bern/Neuchâtel |
| Planning | 2024-2026 |
| Execution | 2027-2028 |
| Services | Structure, façade and excavation: Competition Design phase Tender documentation phase Execution phase |
| Visualisations | Nightnurse Images |
| Topics | SportEducationFacadesTimber constructionMinergieConcrete construction |
The Neyruz school site will be expanded in several phases to allow for continued use of the existing infrastructure. First, a new school will be built in the northern part of the site. Then, in a second phase, the existing municipal complex will be converted into a double sports hall. This project aims to enrich the village’s educational environment while preserving the integrity of the old school through careful energy renovation. The new school facilities include a covered playground, an assembly hall, a library accessible outside school hours, as well as classrooms and special teaching rooms. The sports hall will be converted into a multi-purpose hall for community events. The extension will be a hybrid wood-concrete structure with solar panels and green roofs, ensuring optimal energy performance and a low ecological footprint.





