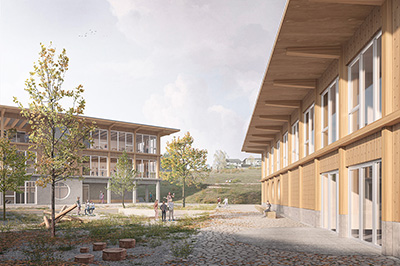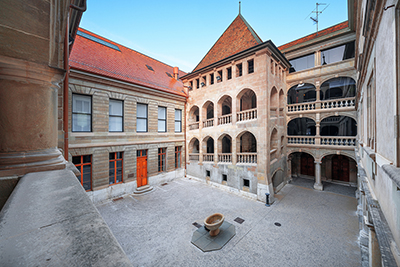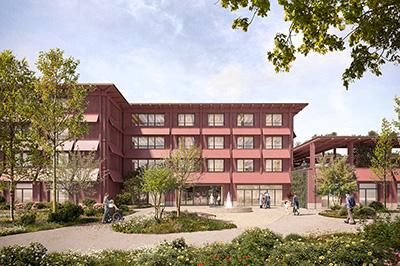
Extension Rüterwis School, Zollikerberg
| Client | Schulpflege Schule Zollikon |
| Architects | Gschwind Architekten, Basel |
| Planning | 2014-2016 |
| Execution | 2016-2018 |
| Construction cost | 12.6 Mio. Fr. |
| Services | Structure and excavation: Competition (2010) Design phase Tender documentation phase Execution phase |
| Photos | Tom Bisig Gschwind Architekten |
| Topics | EducationMinergieRefurbishmentConcrete constructionFair faced concrete |
The extension of the Rüterwis school complex comprises the conversion of the existing three-story teachers’ area in the Rüterwis A school building and the replacement of the two-story building D. The two buildings are connected below ground. The teachers’ wing in the Rüterwis A school building will be extended on the south-western side by a new building part and adapted to current needs.
The existing provisional music school building will be replaced by a new building that will also provide space for a kindergarten on the ground floor. On the ground floor, eight classrooms are planned for the music school and five additional group rooms for mixed use. The architectural design for this building includes a challenging geometry with many offsets, cantilevers, recesses and insets. Also, fair faced concrete requirements are defined for a majority of the walls and ceilings.
In the course of the reconstruction, the structure in the existing special wing will be slightly modified and adapted to the spatial concept. In the area of the attached part of the building, new structural elements will be used to support and reinforce the existing structure. In addition, a new supporting elevator core will be inserted into the old building part for stabilization against horizontal forces.
For the new building D, a supporting structure of stacked reinforced concrete slabs in combination with concrete floors is planned. For this purpose, the walls in the basement are oriented transversely and in the ascending floors longitudinally, overlapping each other at several points. On the facade sides, massive parapets are activated as suspender beams for the floor slabs. In this way, the varying situations for the partly cantilevered, partly long-span ceiling can be handled. Stabilization of the building against horizontal forces is provided by the superimposed transverse walls and a continuous wall in the longitudinal direction. Both objects are flat founded.
















