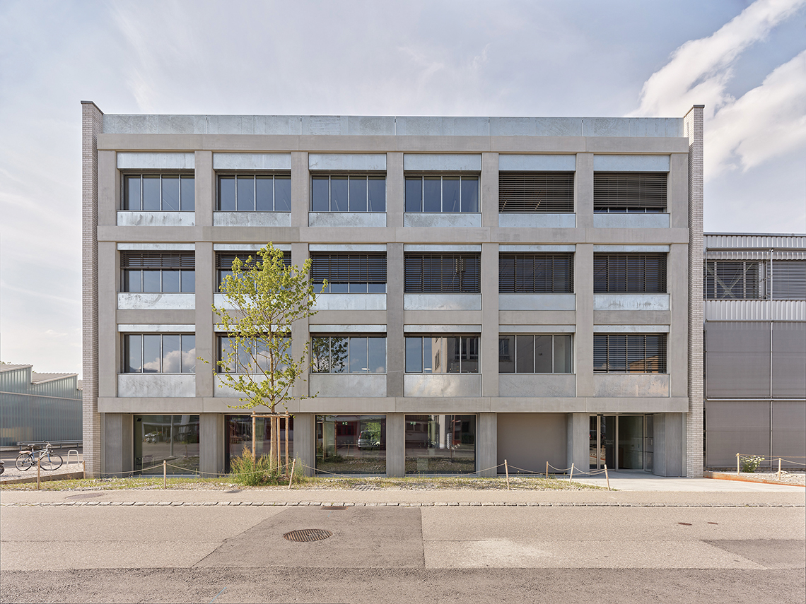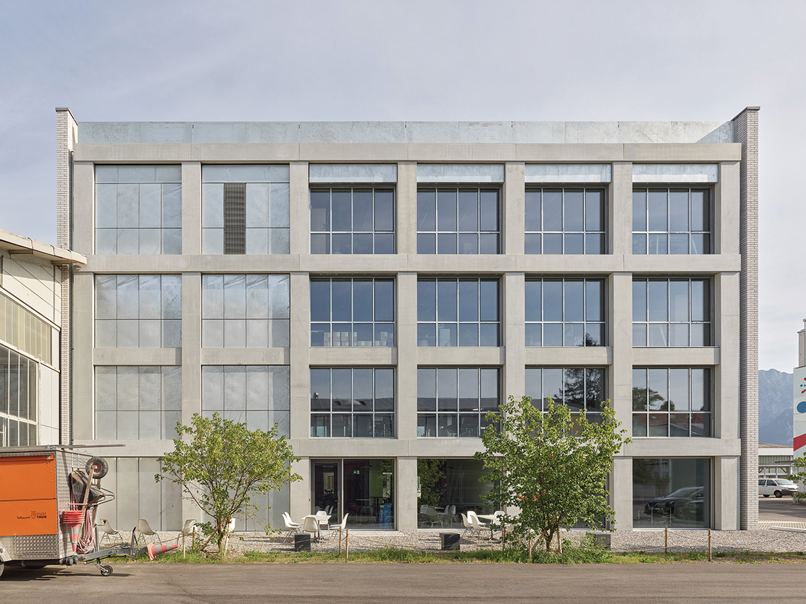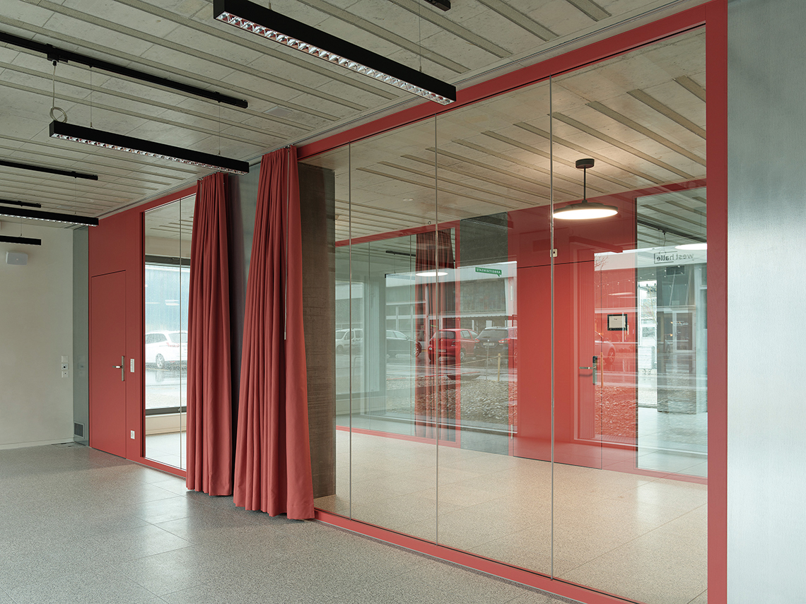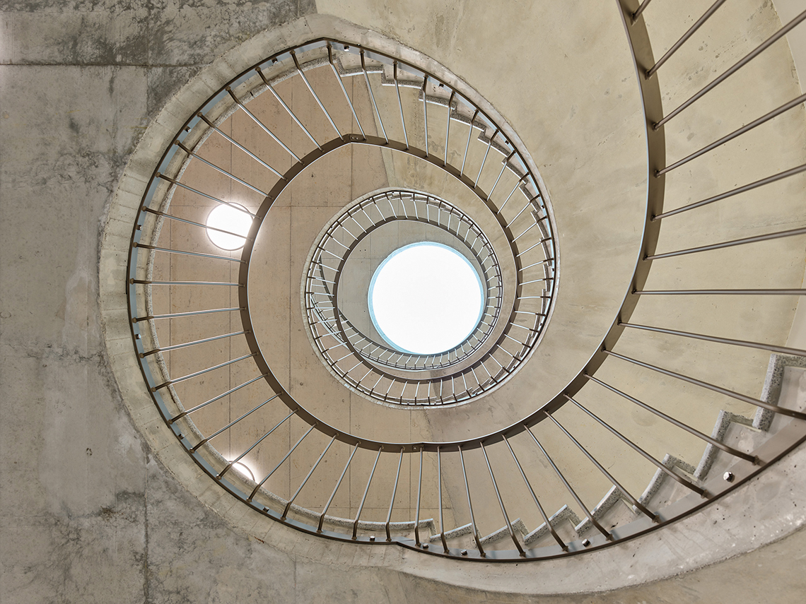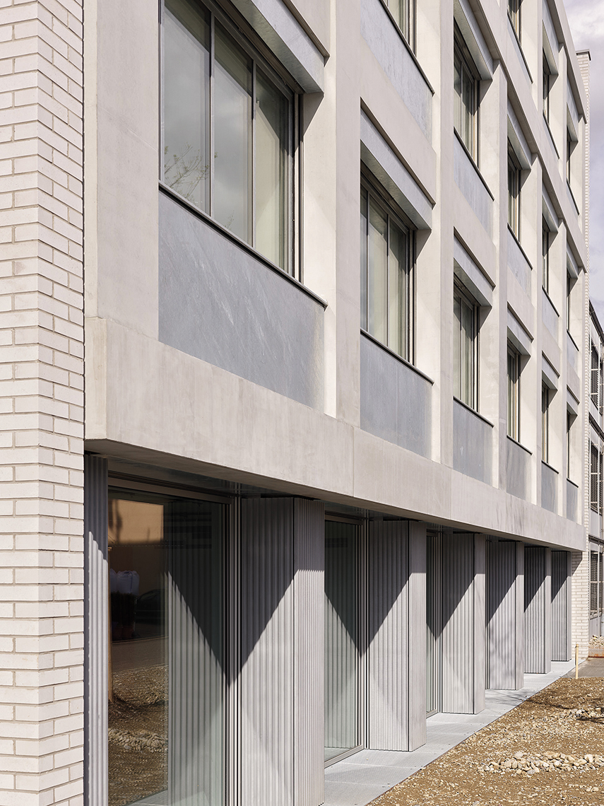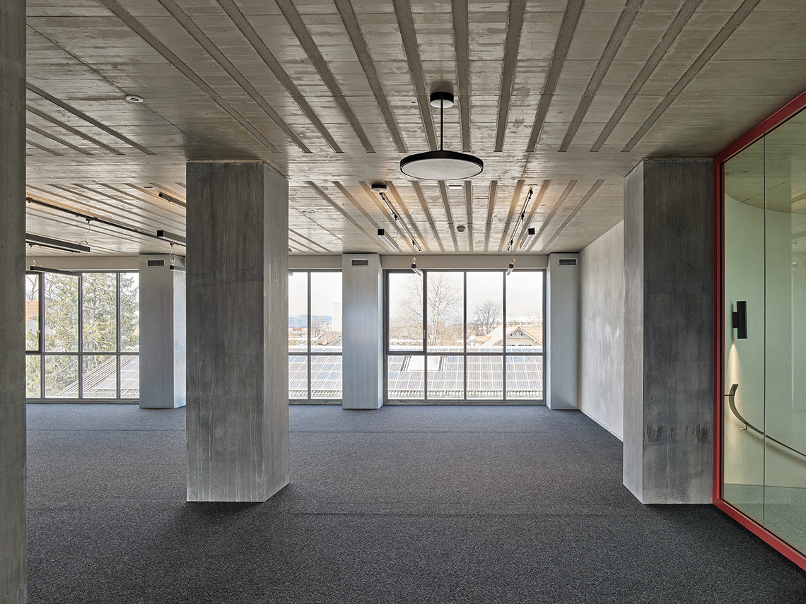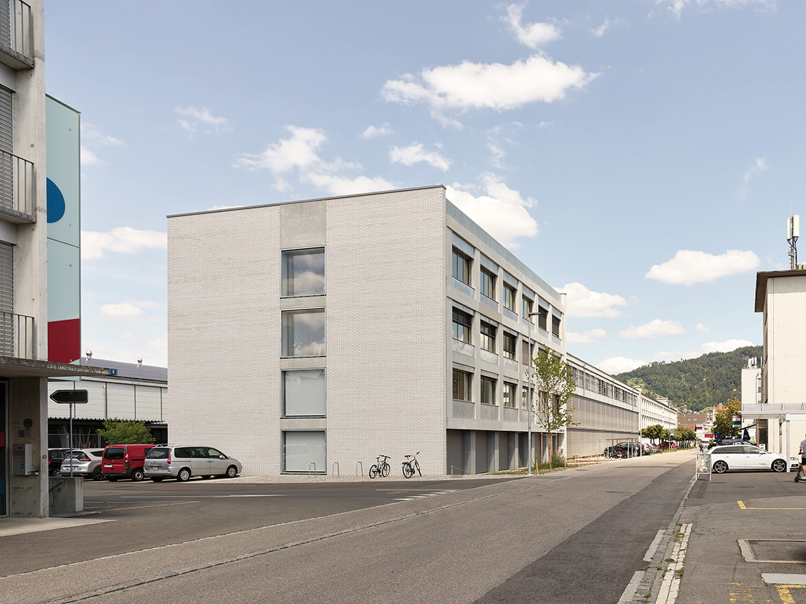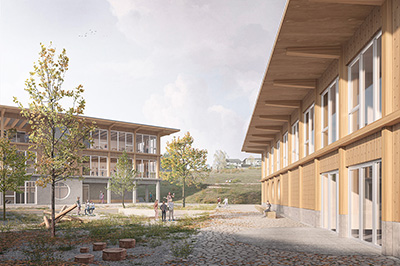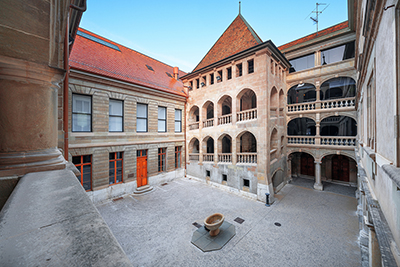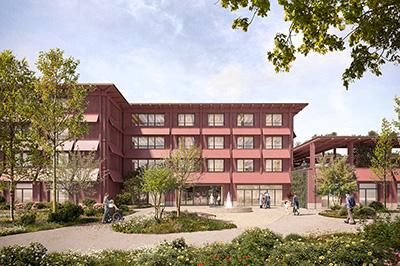
Extension of the administration building in Thun
| Client | Einwohnergemeinde Thun |
| Architects | :mlzd Architekten, Biel/Berlin |
| Planning | 2018-2021 |
| Execution | 2021-2022 |
| Construction cost | 8.4 Mio. CHF |
| Services | Excavation, structures and façade: Competition Design phase Tender documentation phase Execution phase |
| Photos | Ariel Huber |
| Topics | CommercialFacadesMinergieConcrete constructionFair faced concrete |
The new administration building for the city of Thun expands the city administration’s existing office buildings on Industriestrasse. In addition to the office space, related uses such as training rooms and meeting rooms are planned. The ground floor is set back from Industriestrasse by a recess. This creates a covered vestibule that accentuates the entrance. The semi-public uses on the ground floor open to the front to Industriestrasse and to the back to the workshop, thus clearly identifying the publicly accessible area.
The upper floors contain the office space, which can be flexibly divided into an open-plan office structure as well as a group or individual office. The development core forms the link to the existing administrative buildings and ensures internal connections. The floor plan structure with the strong grid is also visible from the outside. The lateral façade forms a clear conclusion and continues the existing fire walls.
The project envisages an expansion using solid construction with reinforced concrete flat ceilings, reinforced concrete columns and stiffening concrete disks. The new building with four upper floors and one basement is directly adjacent to the existing one, but is autonomous in every respect. In order to create the basement, the existing administration building and the adjacent steel hall must be underpinned while still under construction.
