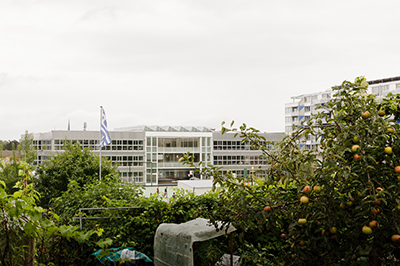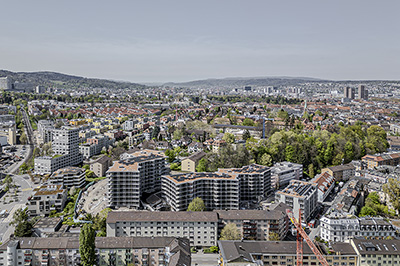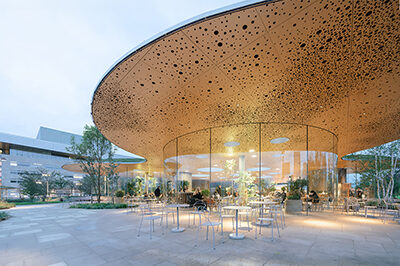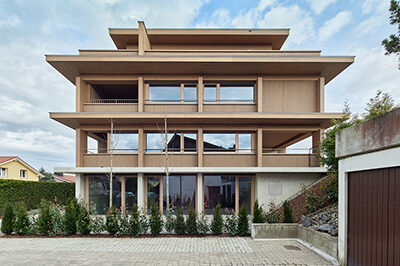
Façade greening of Friedrichshafen Technical Town Hall (trellis)
| Client | Stadtbauamt Friedrichshafen |
| Architects | raderschallpartner landschaftsarchitekten, Meilen |
| Planning | 2021-2022 |
| Execution | 2023 |
| Services | Supporting structure trellis Design phase Tender documention phase Execution phase |
| Award | Beispielhaftes Bauen Bodenseekreis 2018-2024 |
| Photos | © Guido Kasper/Stadtbauamt FN |
| Topics | CommercialFacadesStructural steelworkCable structure |
The existing technical town hall of the city of Friedrichshafen was supplemented with a green façade at the front. The trellis, designed as a steel structure, is almost 39 metres long and 15 metres high. The structure is offset 4 metres in front of the existing façade and is anchored back to the façade on three levels. The main components of the structure – columns, transoms and tie-backs – were made from double flat steel sections with shear connectors in between. An HEB 120 was used for the second highest beam, which supports the cable loads. The connections of the individual components were planned in such a way that all welding work could be carried out in the workshop and only bolted connections were used on site.
The steel construction is placed on the existing and extended concrete wall construction. This stands on the existing underground car park ceiling. The horizontal loads perpendicular to the façade level are transferred to the existing building via the tie-backs. In the longitudinal direction of the building, the loads are transferred to the base and the façade via vertical and horizontal bracing.
The climbing cables are positioned slightly off-centre (40 mm), which prevents collision with the web of the HEB120 and the tie rods of the wind bracing. The cables are fixed at the top and bottom of the ledgers with a cable clamp. The uppermost field is separately fanned out with a short rope.


















