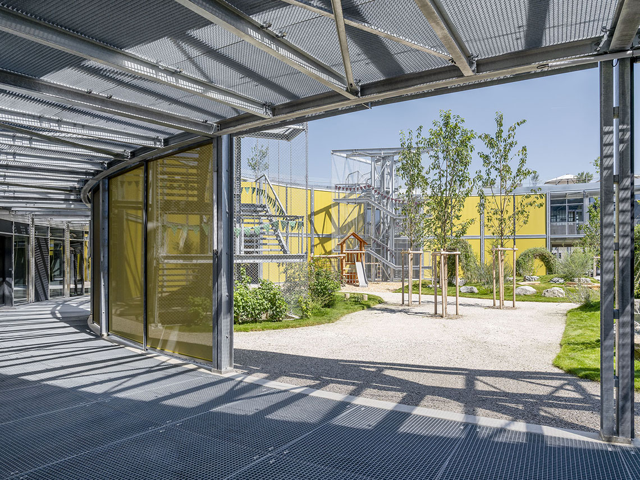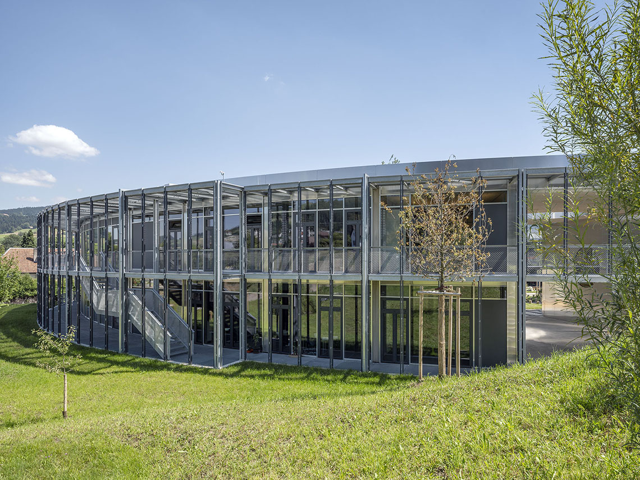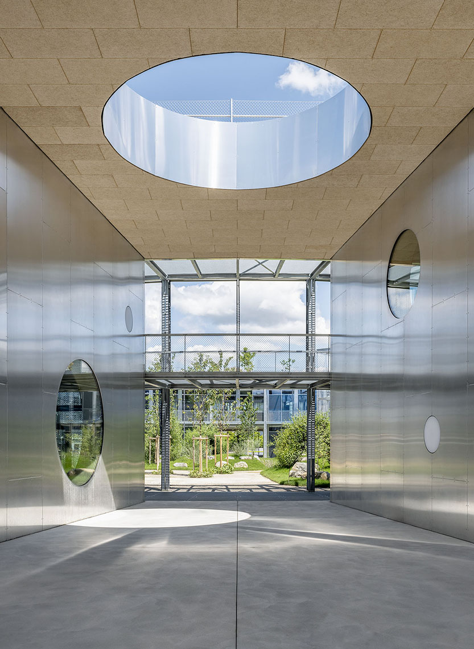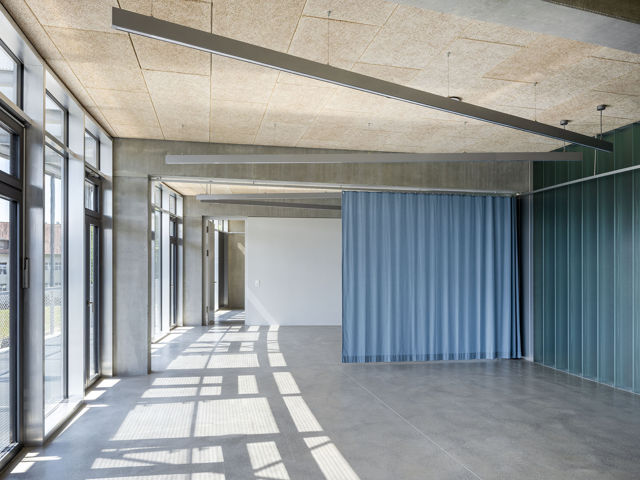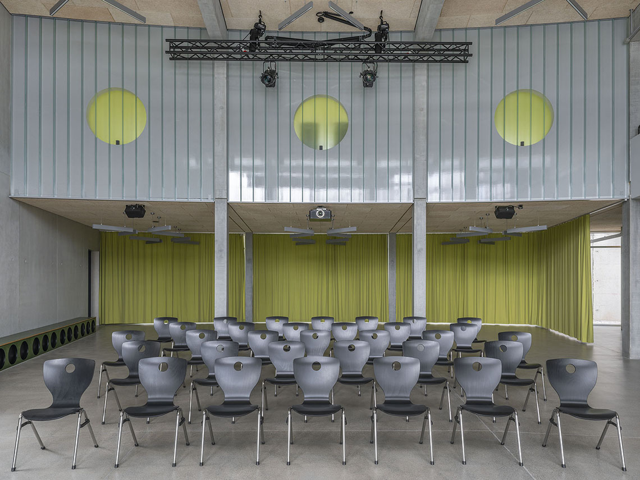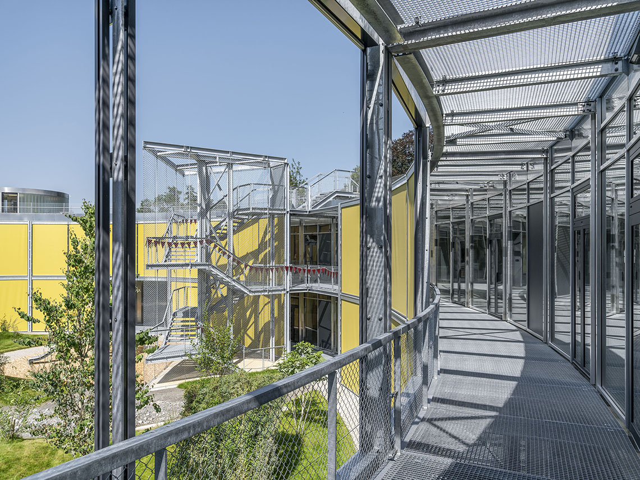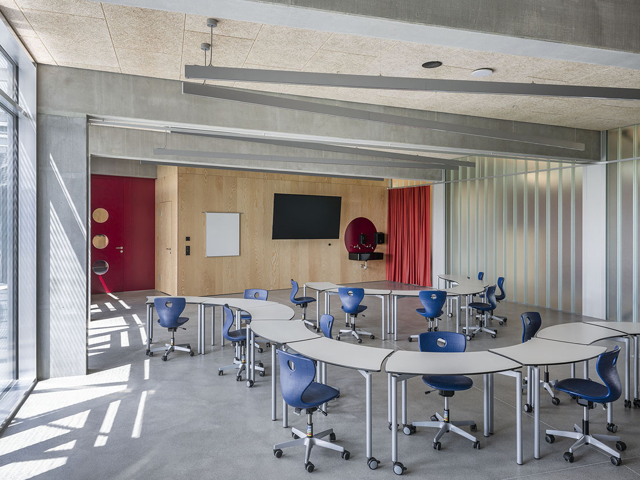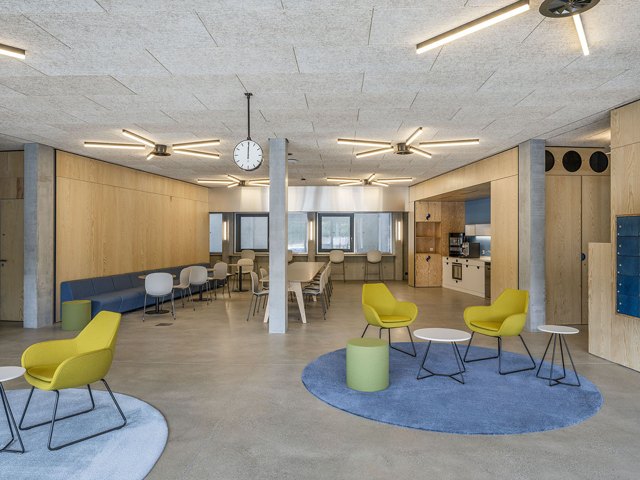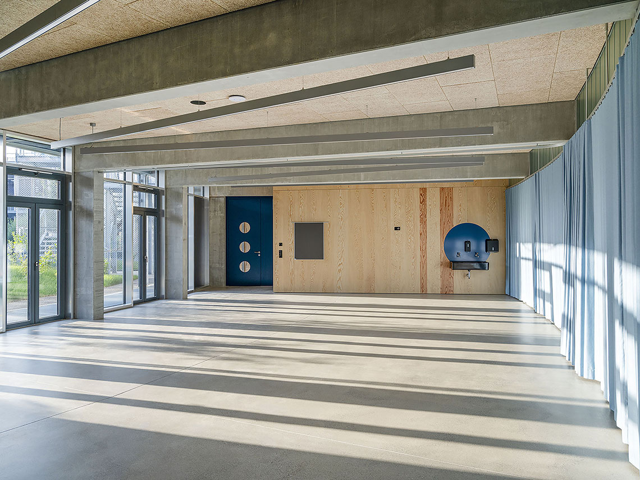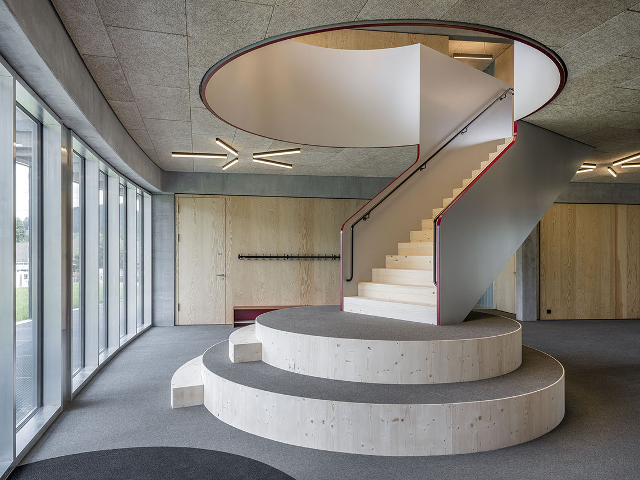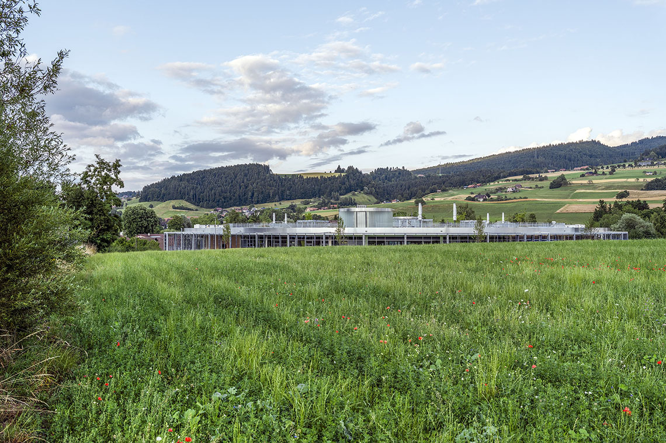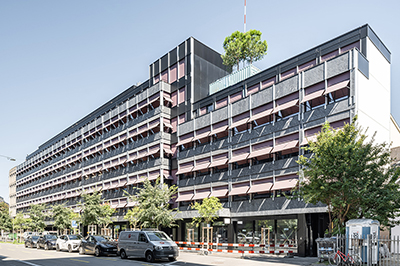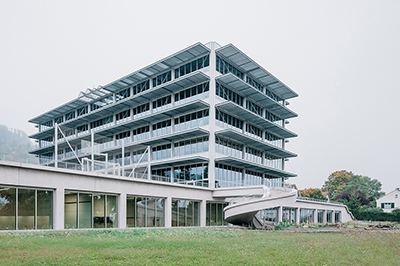
Kaleidoscope – Stalden school landscape, Konolfingen
| Client | Gemeinde Konolfingen |
| Architects | Ernst Niklaus Fausch Partner, Zürich |
| Planning | 2018-2023 |
| Execution | 2023-2025 |
| Construction cost | Structure, façade and excavation: Competition Design phase Tender documentation phase Execution phase |
| Photos | Johannes Marburg |
| Topics | EducationFacadesMinergieConcrete construction |
The ring-shaped new building Kaleidoskop complements the existing school complex. Divided into four functional units, the building contains classrooms and group rooms for 24 classes, as well as music rooms, an auditorium and daycare facilities. Influenced by the topography of the hillside, the building has two to three storeys.
The supporting structure of the school building is a solid construction with a circular floor plan. The load is transferred via prefabricated beams arranged in a ring with in-situ concrete slabs above. The beams are designed as two-span beams and supported on prefabricated columns. In the area of the corridors, wall panels made of in-situ concrete are arranged, which, in addition to vertical load transfer, also ensure the building’s rigidity. The pergolas enclosing the building both inside and outside were constructed in steel.
The large proportion of glass in the façades creates a high degree of transparency and results in rooms flooded with light. In terms of construction, floor-to-ceiling aluminium mullion-transom façades with thermal breaks and partial opening sashes were used. The textile blinds, placed in front of the loggias on the external support grid, create a soft lighting atmosphere even in direct sunlight.
The planning and execution of the building was based on the MINERGIE-ECO standard.
