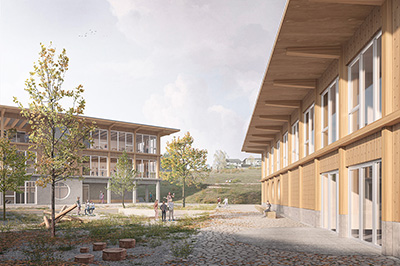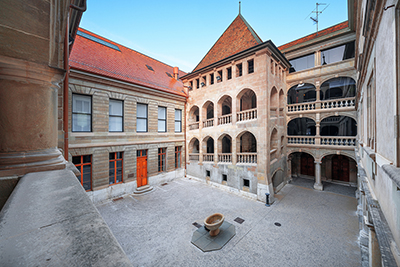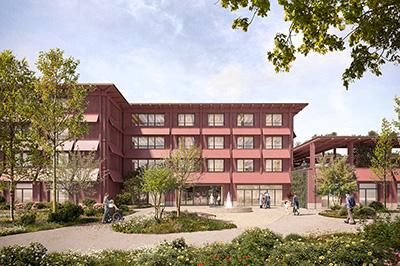
Klosterinsel Rheinau, Home Economics School, Gastronomy & Banqueting Hall
| Client | Hochbauamt Kanton Zürich |
| Architects | Beer Bembé Dellinger, DE-Greifenberg |
| Planning | 2012-2016 |
| Execution | 2016-2018 |
| Construction cost | 29.5 Mio. Fr. |
| Services | Structure, refurbishment Design phase Tender documentation phase Execution phase |
| Photos | Martingarten kloster-garten Mark Roethlisberger LMP |
| Topics | CultureEducationTimber constructionStructural steelworkRefurbishmentConservationConcrete construction |
The conversion project formed the second stage in the reuse of the listed historic building ensemble of the Klosterinsel Rheinau (cf. Musikinsel). The construction phase comprised the provision of spacious premises for home economics at secondary schools (Hauswirtschaft an Mittelschulen, HWM) in the form of a school kitchen, classrooms, offices and accommodation. Furthermore, the “Mühlesaal”, a baroque state hall dating back to the 18th century, was reconstructed in a sophisticated way. The dismantling of the extensive fixtures from interim uses required elaborate structural measures to secure and brace the existing building during construction.
A restaurant on the first floor of the mill building, offering space for 80 people, formed the last “building block” of the project.
All execution stages of the project involved numerous interventions in the existing structures, partly complex building conditions and various retrofitting measures.













