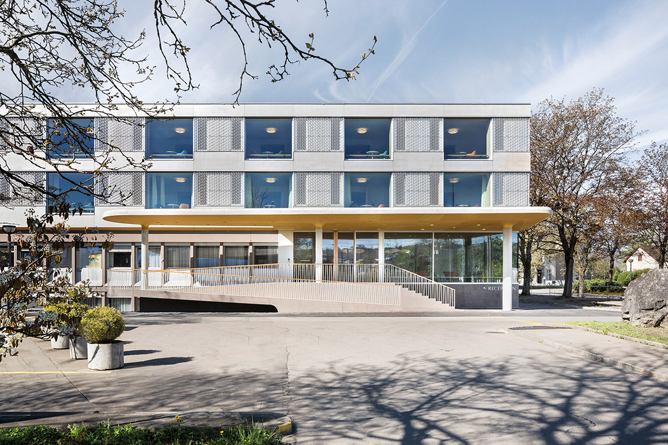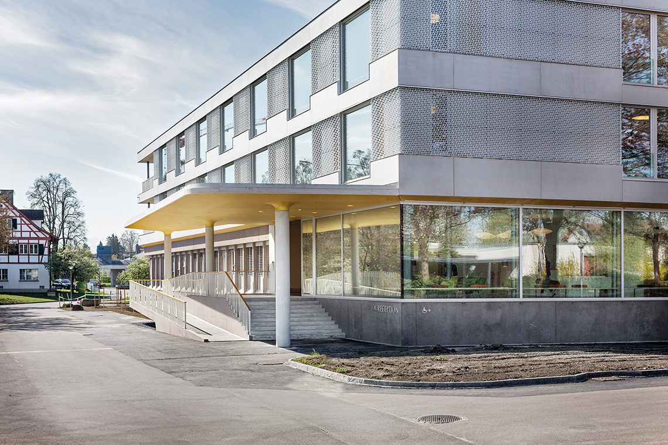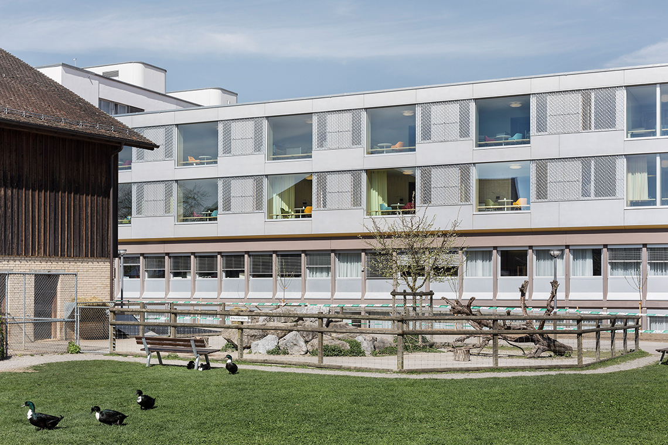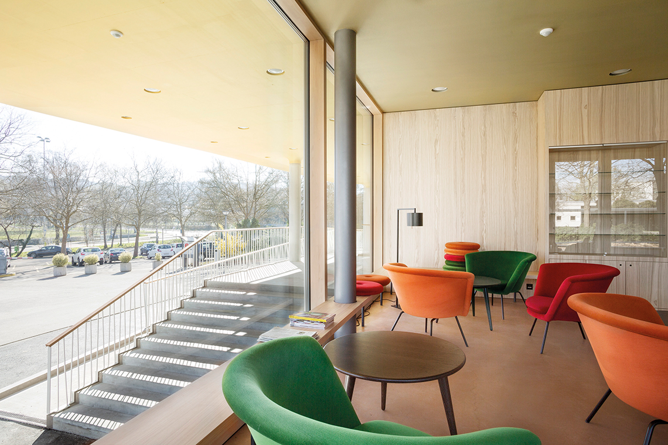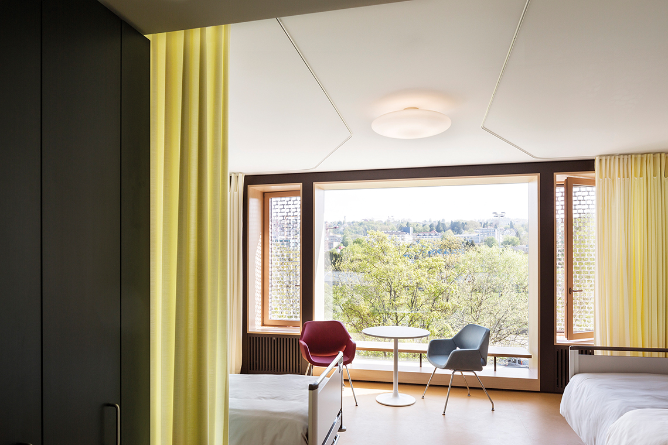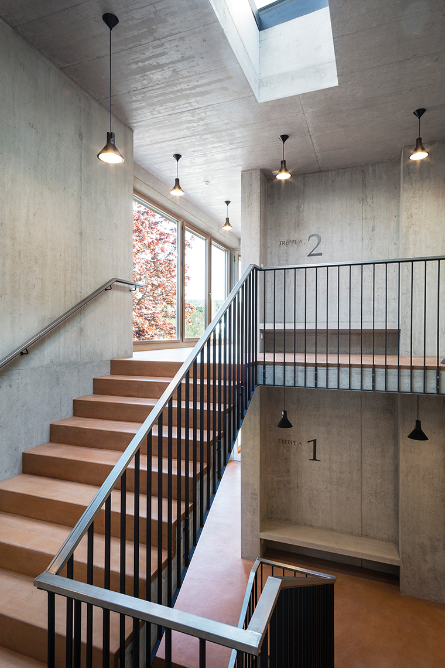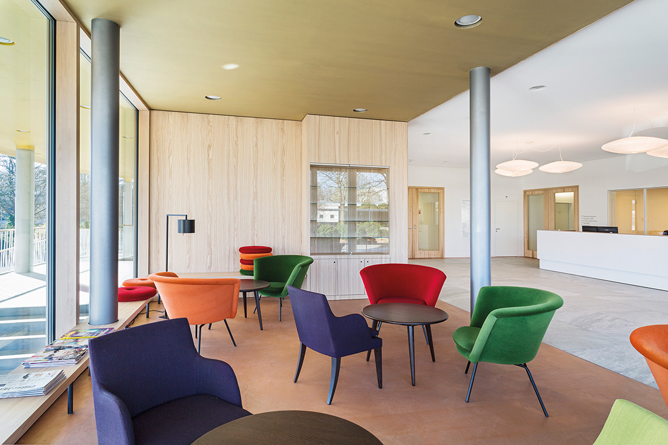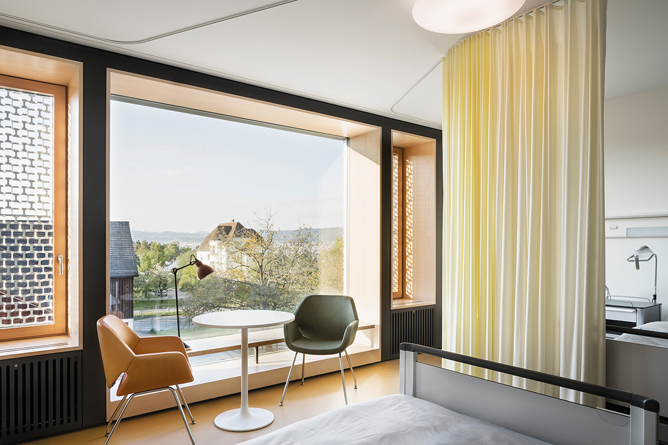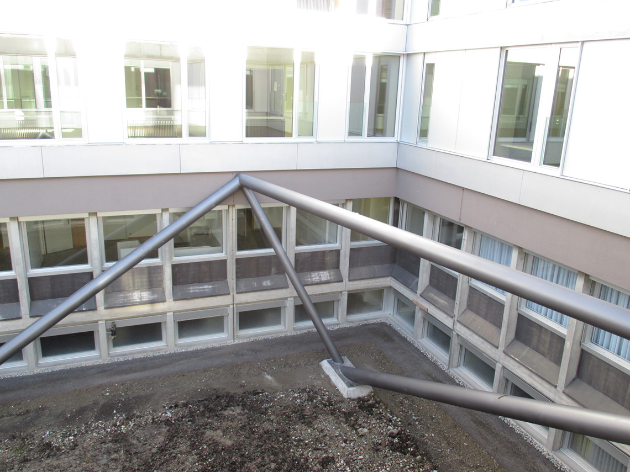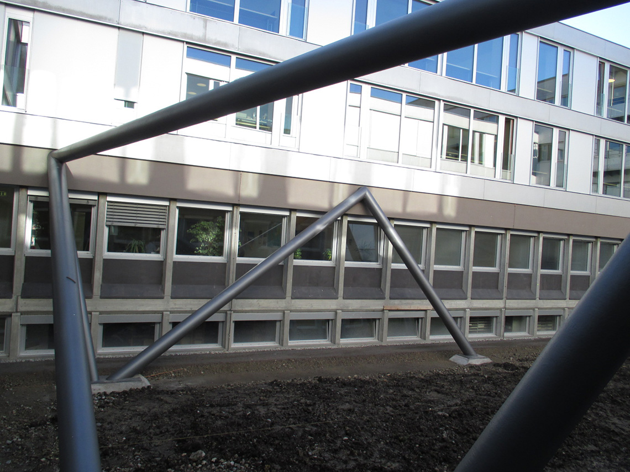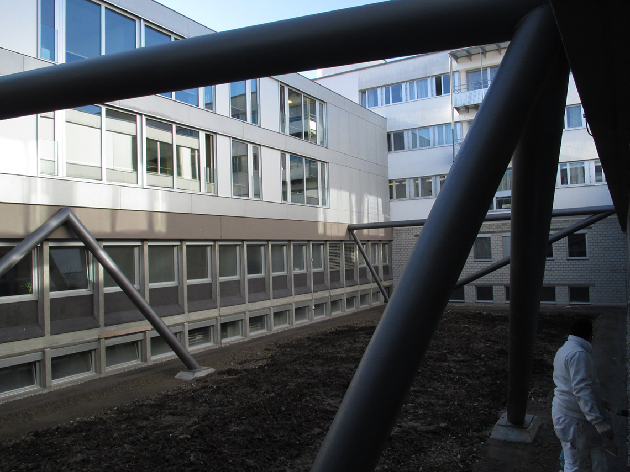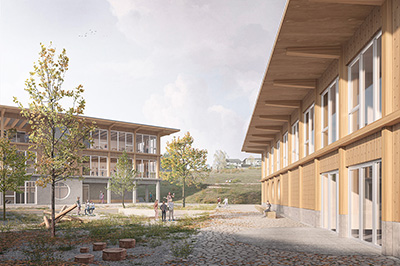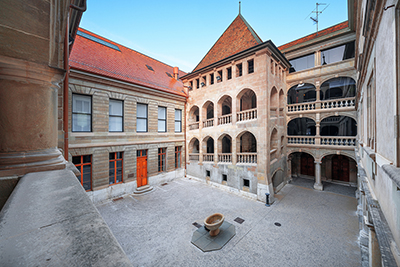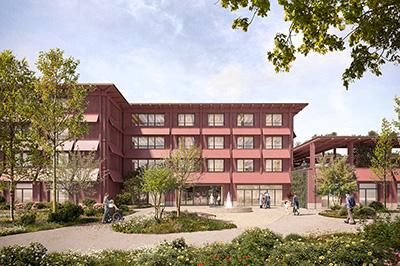
New construction and reconstruction of the Lengg Clinic, Zurich
| Client | Schweizerische Epilepsie-Stiftung, Zürich |
| Architects | Darlington Meier Architekten, Zürich |
| Planning | 2012-2013 |
| Execution | 2013-2014 |
| Construction cost | 23.8 Mio. Fr. (BKP 2) |
| Services | Structure: Design phase Tender documentation phase Execution phase |
| Total constructor | Erne, Laufenburg |
| Photos | Lucas Peters Photography LMP |
| Topics | Health careStructural steelworkRefurbishmentConcrete construction |
The Lengg Clinic in Zurich is the competence center for epileptology and neurological rehabilitation. The existing building is made up of two sections, with a two-storey wing adjoining a five-storey section in a U-shape. The project included a two-storey extension with 28 patient rooms of the flatter part as well as a structural refurbishment of the existing building. In addition, a new entrance and access wing (main entrance and reception hall) was added to the existing building.
The additional storey massively increased the earthquake loads, so that additional load-bearing elements were required. As the building sections were to remain in operation as far as possible during the construction work, an external earthquake reinforcement was developed. The steel structure was erected in the inner courtyard and connected to the ceilings via struts. This concept made it possible to carry out the seismic retrofit very economically without affecting operations on the lower floors too much.
