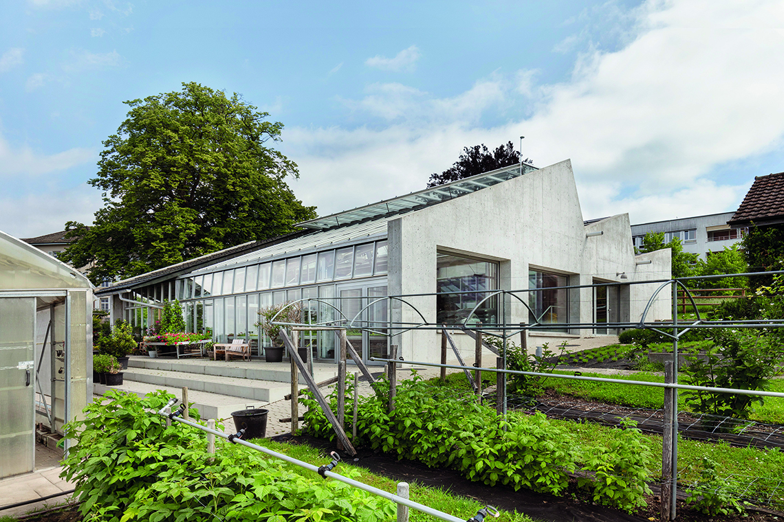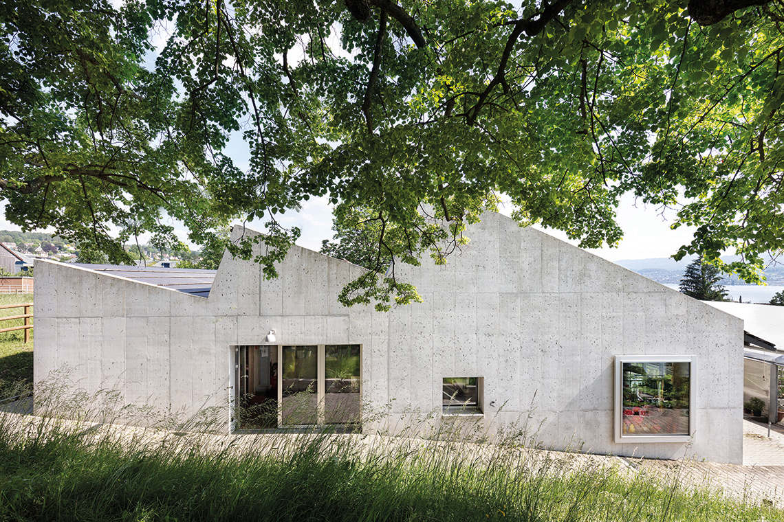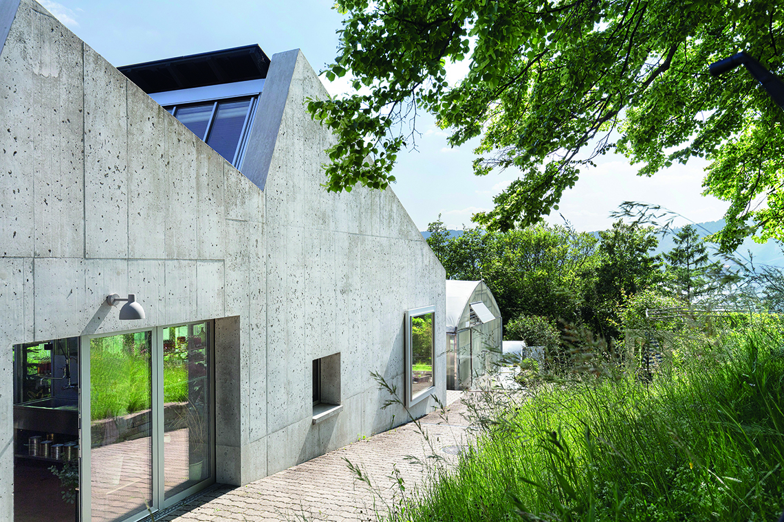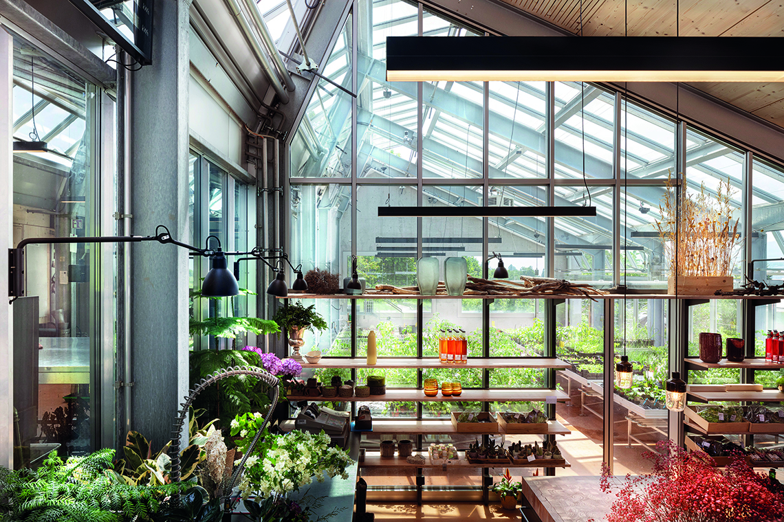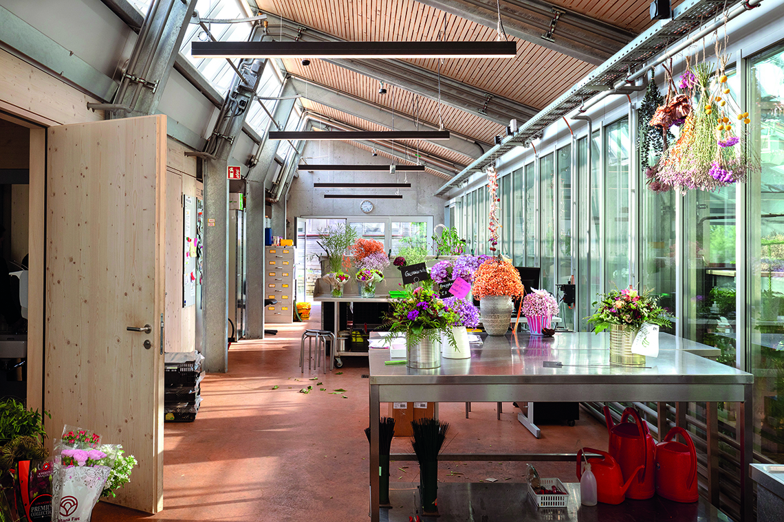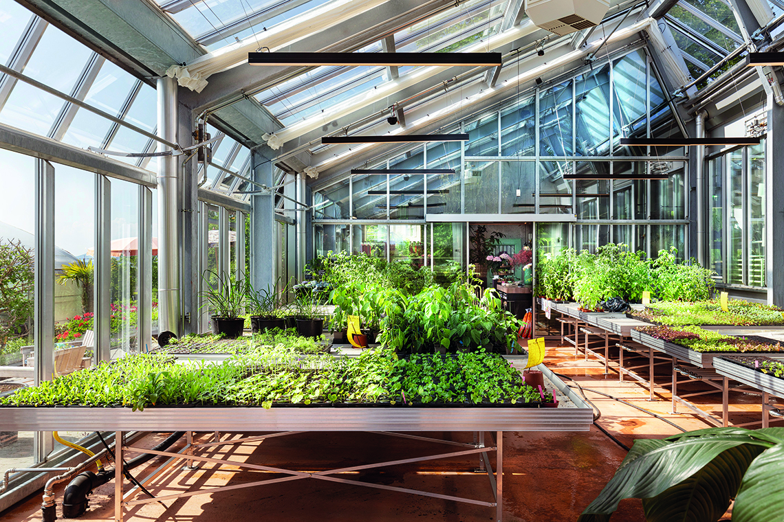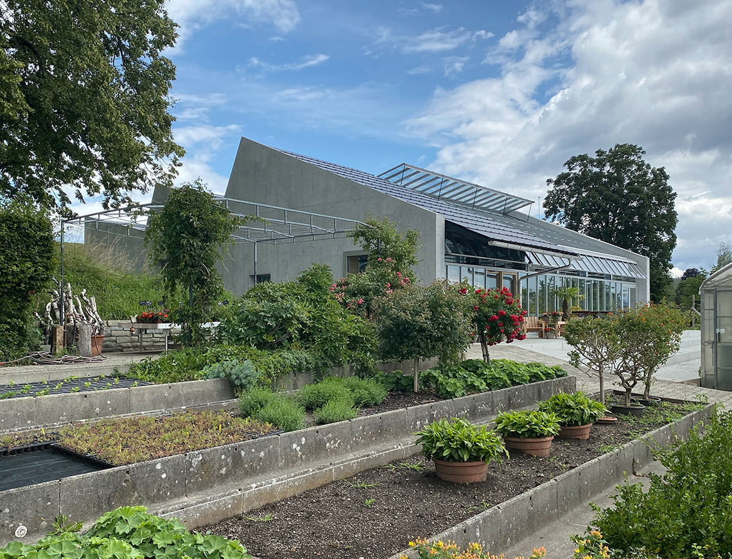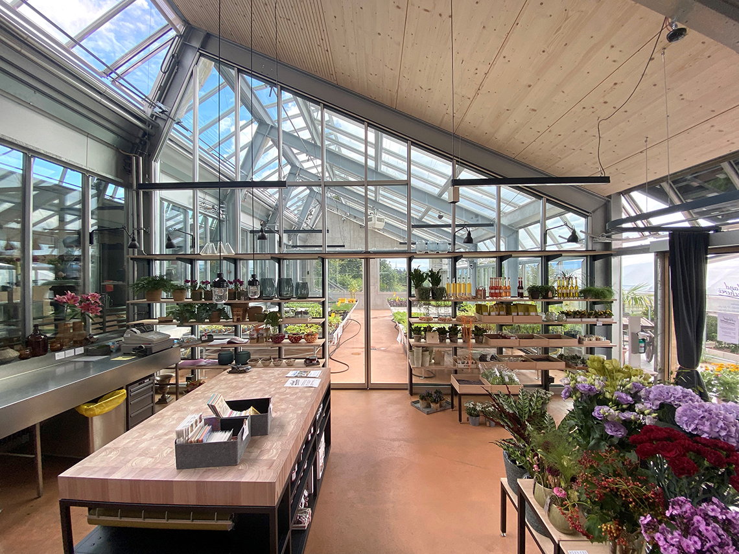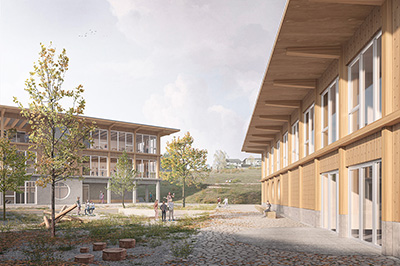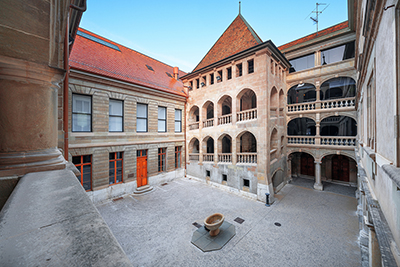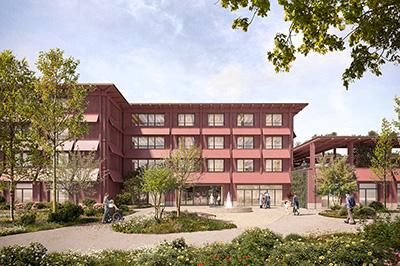
Replacement Building EPI Nursery, Zurich
| Client | Schweizerische Epilepsie-Stiftung, Zürich |
| Architects | Darlington Meier Architekten, Zürich |
| Planning | 2019-2020 |
| Execution | 2020-2021 |
| Construction cost | 2.9 Mio. CHF |
| Services | Structure and excavation: Design phase Tender documentation phase execution phase |
| Photos | Lucas Peters Photography Darlington Meier Architekten |
| Topics | Industry/tradeStructural steelworkConcrete constructionFair faced concrete |
The new replacement building is located on the EPI site on the eastern outskirts of Zurich in the Riesbach district. It houses a propagation greenhouse, workplaces, a store and ancillary rooms. The building is terraced to follow the slope of the terrain and has a slab foundation. Materialization and construction of the nursery are influenced by typical greenhouse construction. End facades made of insulating concrete with generous openings such as the distinctive flower window form the building closures to the sides. Steel frames serve as the substructure of the finely structured glass-metal-wood facades and shed roofs that span the cultivation and work spaces.
