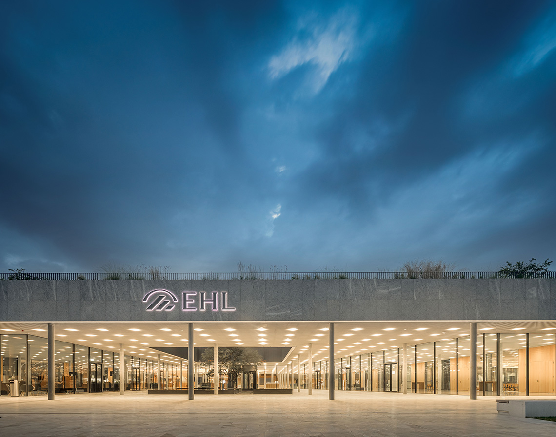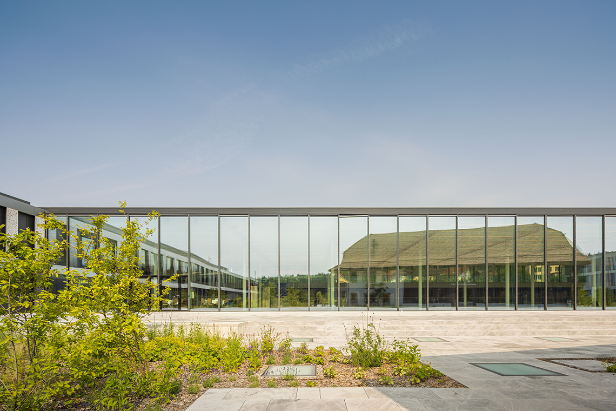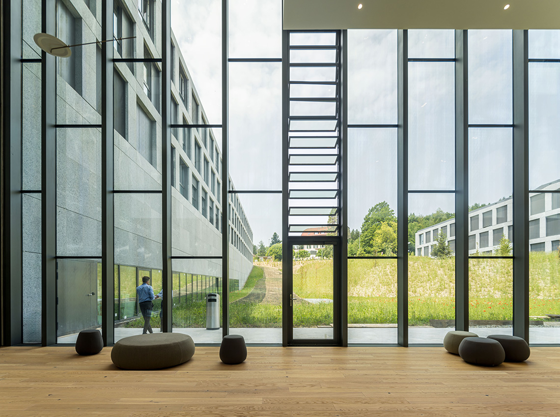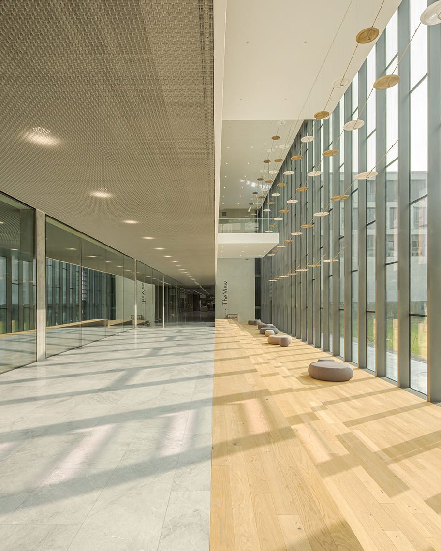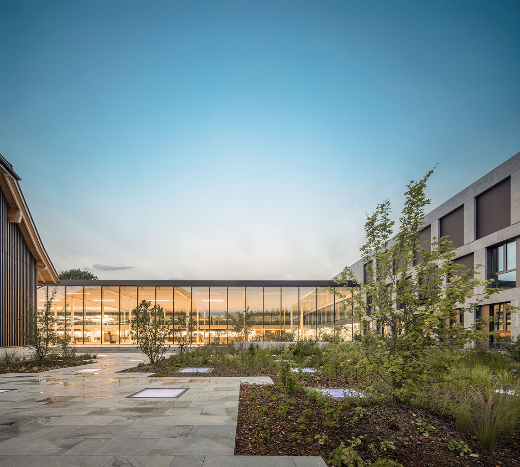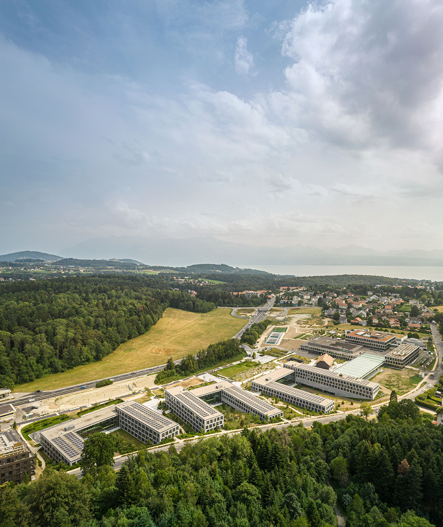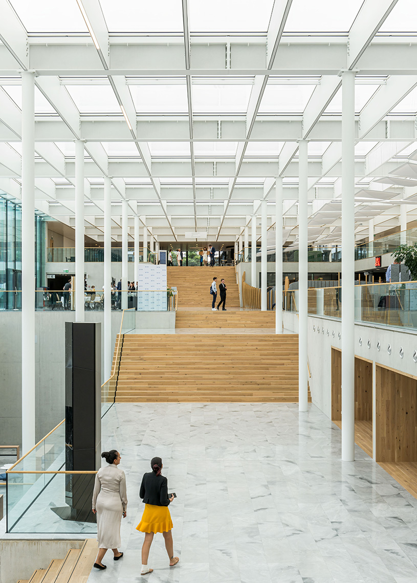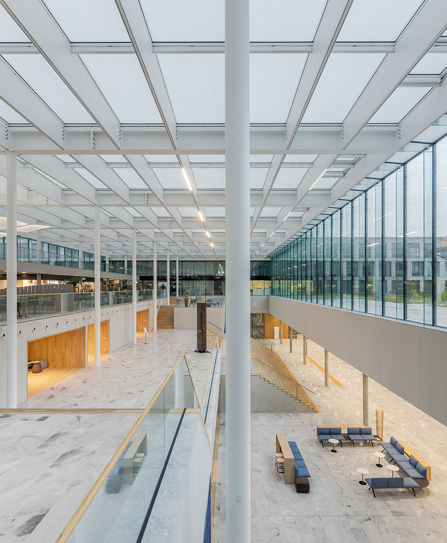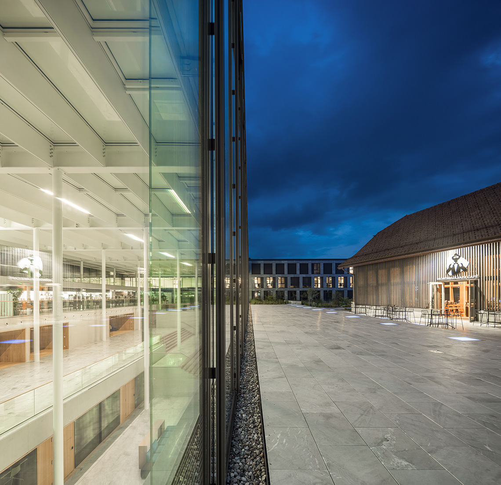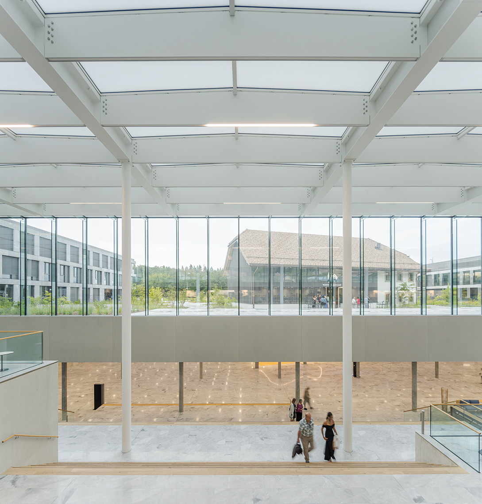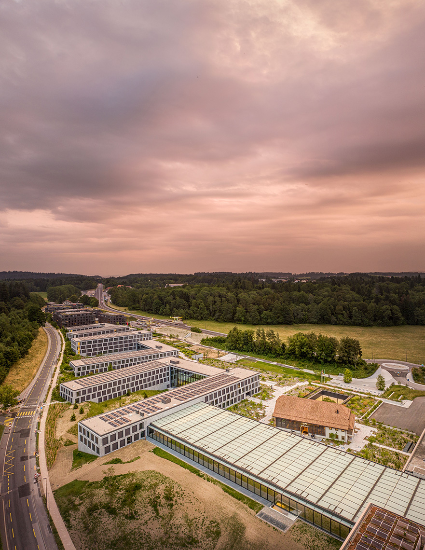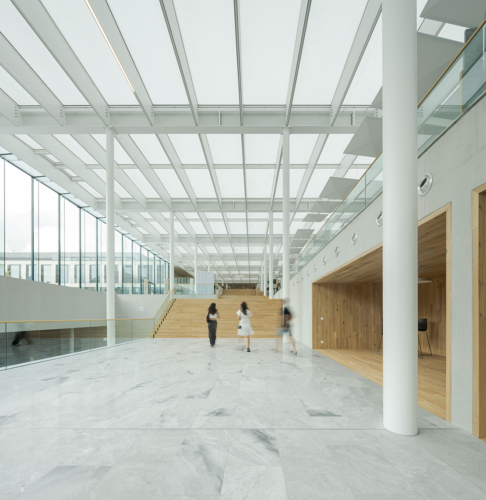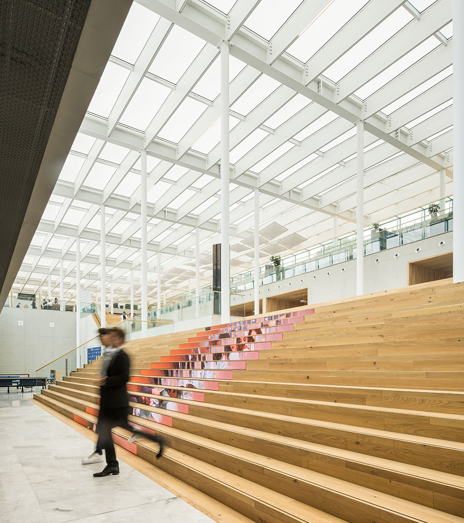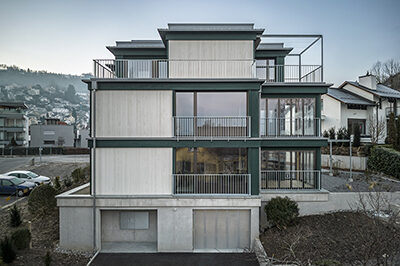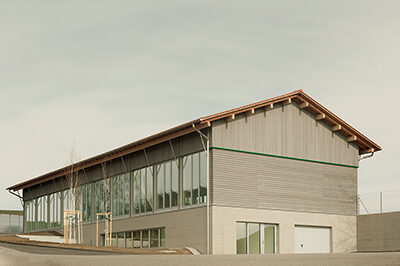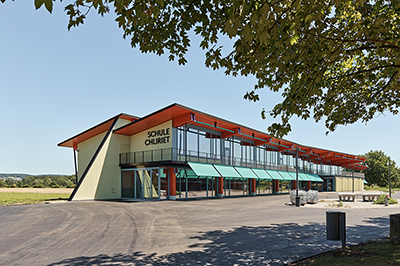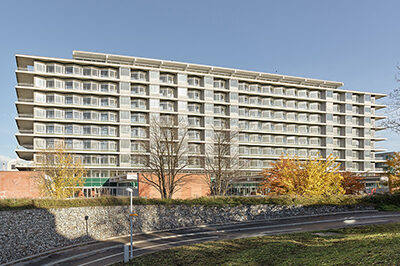
New Campus EHL Hospitality Business School, Lausanne
| Client | EHL Real Estate SA, Lausanne |
| Architects | Itten+Brechbühl |
| Planing | 2015-2021 |
| Execution | 2017-2022 |
| Construction cost | ca. 250 Mio. Fr. |
| Services | Façade and structure (in steel): Design phase Tender documentation phase Execution phase |
| Awards | Prix Bilan de l’immobilier romand 2022 |
| Photos | Fernando Guerra |
| Topics | EducationFacadesStructural steelworkStructural glass |
Three new U-shaped residential buildings for students as well as sports, leisure and teaching facilities have been added to the EHL campus. The extension includes a new indoor sports facility, an indoor swimming pool, a restaurant with 450 seats, a bar, demonstration kitchens and an oenology room. The “Verrière”, a glass connecting structure above the main staircases of the campus, links the new buildings with the existing ensemble of buildings. Sustainability was formulated as a key project goal, and certification in accordance with Minergie P was realized. In addition, the desired high daylight yield and maximum transparency formed the boundary conditions for the development of the various glazing and façades.
The plans essentially focused on four parts of the building: the atrium façade, the all-glass façade on the ground floor and the façade and roof of the “glass hall”.
The façade of the atrium is a mullion – transom construction with a column grid of 1.35 meters. The load transfer of the roof takes place via these façade supports. This means that the façade supports are also load-bearing elements for the roof – that’s where the load-bearing structure and façade merge. These welded columns, assembled from individual components with sharp-edged corners and no bending radius, span a height of 13 meters without interruption.
The glass façade, which also has a 1.35 m wide grid, is a self-supporting structural glazing that extends over the entire height of the floor. Vertical glass ribs serve as bracing and limit the deformation of the façade under wind loads. This all-glass façade is fitted with external solar shading devices to reduce heat gain in summer while allowing solar gain in winter.
The roof is a combination of steel and glass construction. The hall is supported at a distance of 8.1 meters by a steel portal frame construction that runs from the right angles to the hall and is separated from the rest of the building as an independent structure.
The beams of the glass roof consist of hollow sections and span the hall from façade to façade. They have a span of 16 meters. They have a span width of 16 metres. The frames are connected lengthways with profiled solid steel box purlins.
The glass roof with a minimum slope of 3 % in the transverse direction was realized without external solar shading for maintenance reasons. Instead, this is provided directly by the glass: A triple insulated glazing system with an integrated translucent solar control layer gives the glass roof a cloud-like appearance and enables a g-value of around 7 %. The water running off the roof is collected in a gutter along the edge of the roof and drained away along the inside of the façade beams.
