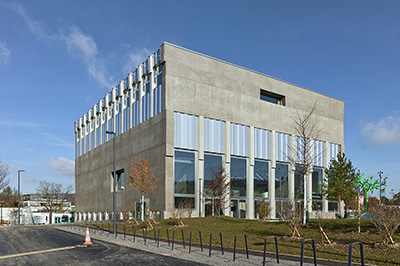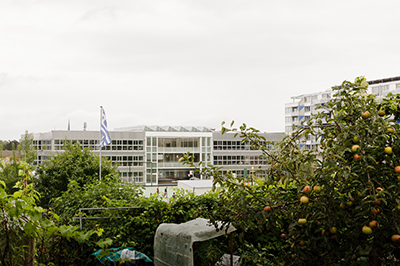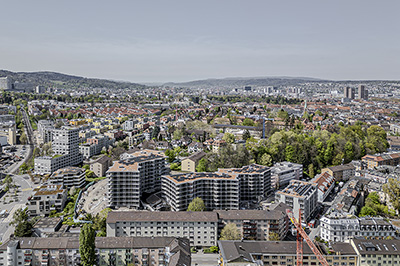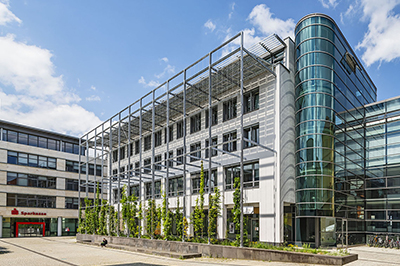
Pier Zero, Helsinki Airport
| Client | HMSHost Finland Oy, Vantaa/FI |
| Architects | Detail Design, Zürich |
| Planning | 2014 |
| Execution | 2015 |
| Construction cost | 4.0 Mio. Fr. |
| Services | Facade and structure: Design phase Tender documentation phase Execution phase |
| Photos | Detail Design |
| Award | The FAB ‘Wow’ Factor 2017 (2017 FAB Awards) |
| Topics | Industry/tradeFacadesStructural steelwork |
Pier Zero, a two-story bar/restaurant combination in the Helsinki Airport terminal building, forms one of the key projects in the upgrading of the international airport’s gastronomic infrastructure. The open structure consists of a composite steel ceiling and inclined and vertical lightweight steel structures with sheet metal cladding as wall elements. The positioning of the walls responds to the existing structure of the building.
Stabilization of the structure against horizontal actions is achieved in the longitudinal direction mainly by means of frame structures, while in the transverse direction diagonals in the wall elements stabilize the structure.










