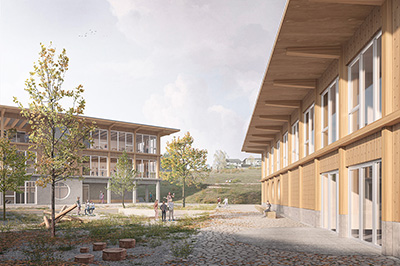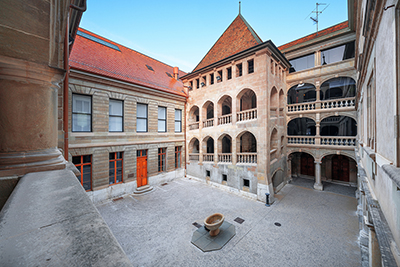
Primary school Linden, Niederhasli
| Client | Gemeinde Niederhasli |
| Architects | Graser Architekten, Zürich |
| Planning | 2013-2015 |
| Execution | 2015-2016 |
| Construction cost | 8.3 Mio. Fr. |
| Services | Structure and excavation: Competition Design phase Tender documentation phase Execution phase (incl. site management special civil engineering) |
| Photos | Andrea Helbling Arazebra Zürich |
| Topics | EducationConcrete constructionFair faced concrete |
The extension of the Linden school was built next to the existing Linden school building. The building has a footprint of 20.6 x 25.2 m and consists of staggered basement, ground floor and four upper floors. The basement serves mainly as a storage and technical room. On the first floor are located music room, game room, refectory room and kitchen. Centrally located is a hall with a staircase. The first and second floors are split to the side of the hall. On the 1st floor there are classrooms and group rooms and on the 2nd floor there are offices for facility management, school social work, a preparation room, classrooms and a group room.
The flat slabs were designed as wood-concrete composite slabs (dowel wood slabs), the walls and girders as reinforced concrete structures. The vertical loads are transferred via flat slabs that bear in the transverse direction of the building and rest on longitudinal beams or parapets. These prestressed beams in turn rest on the exterior walls and stairwell walls, which are conventionally reinforced.
Exterior and interior walls, beams and the parapets are made of fair faced concrete. The horizontal loads (due to earthquake and wind) are transferred via the exterior walls and the walls of the access zone and transferred to the building ground.
The structural loads of the new building are transferred via a floating pile foundation. The piles were designed as injection piles.









