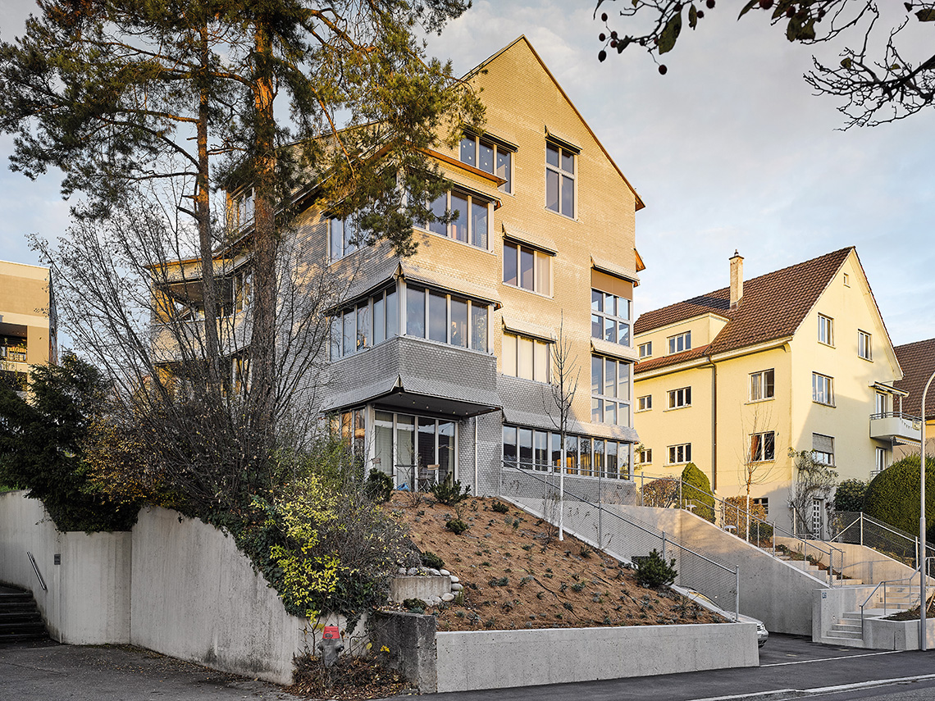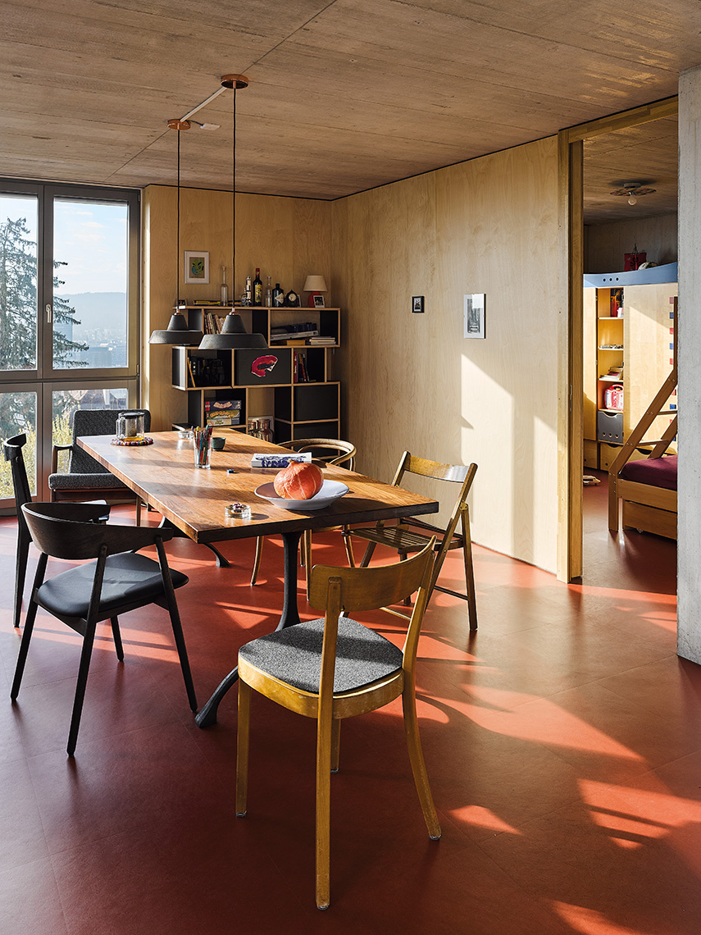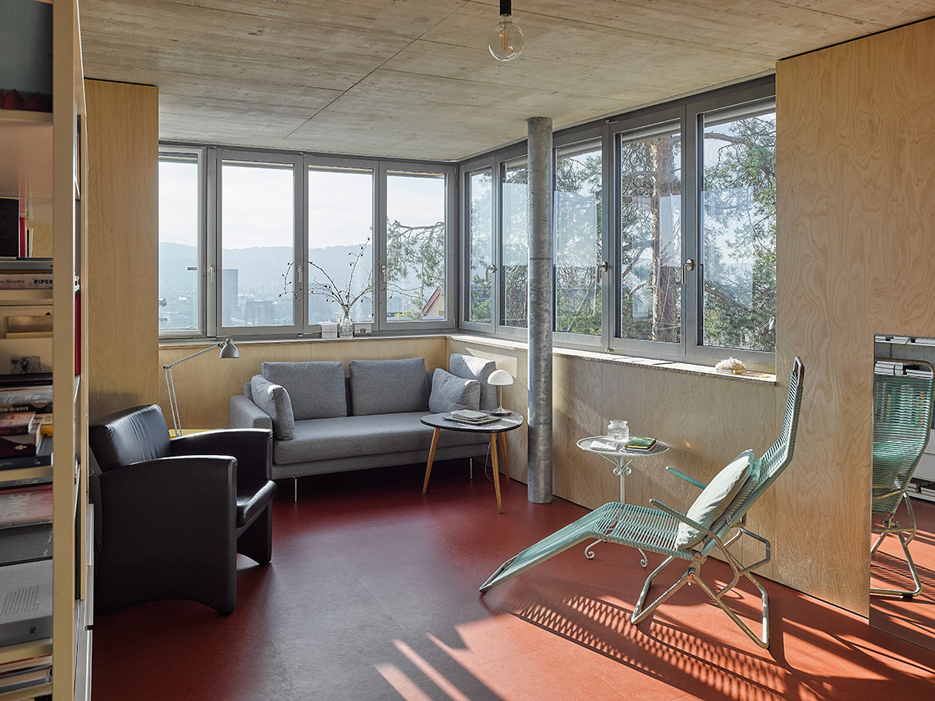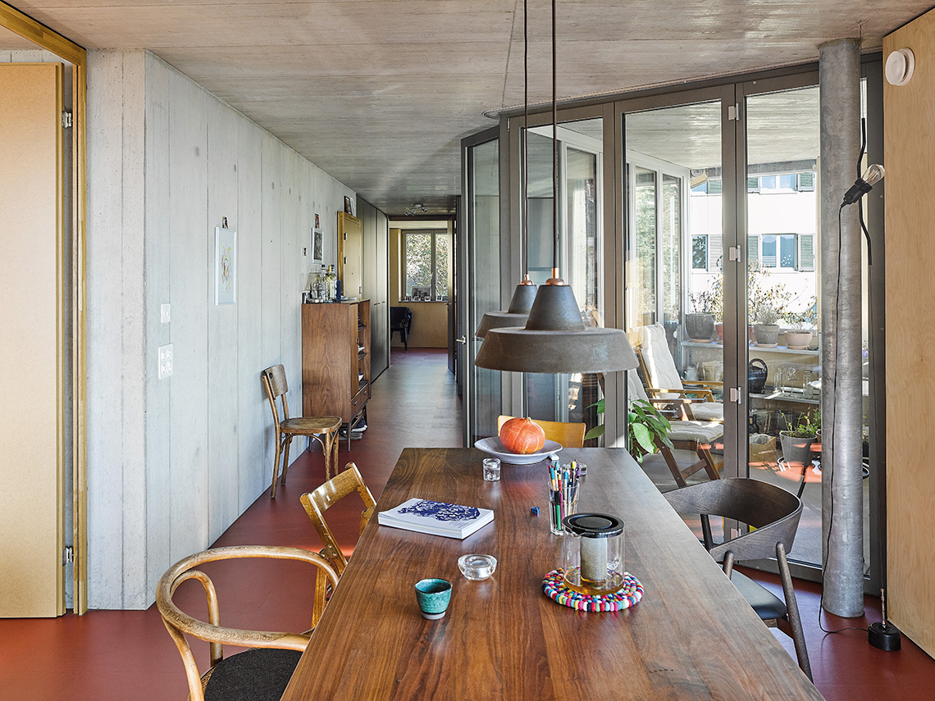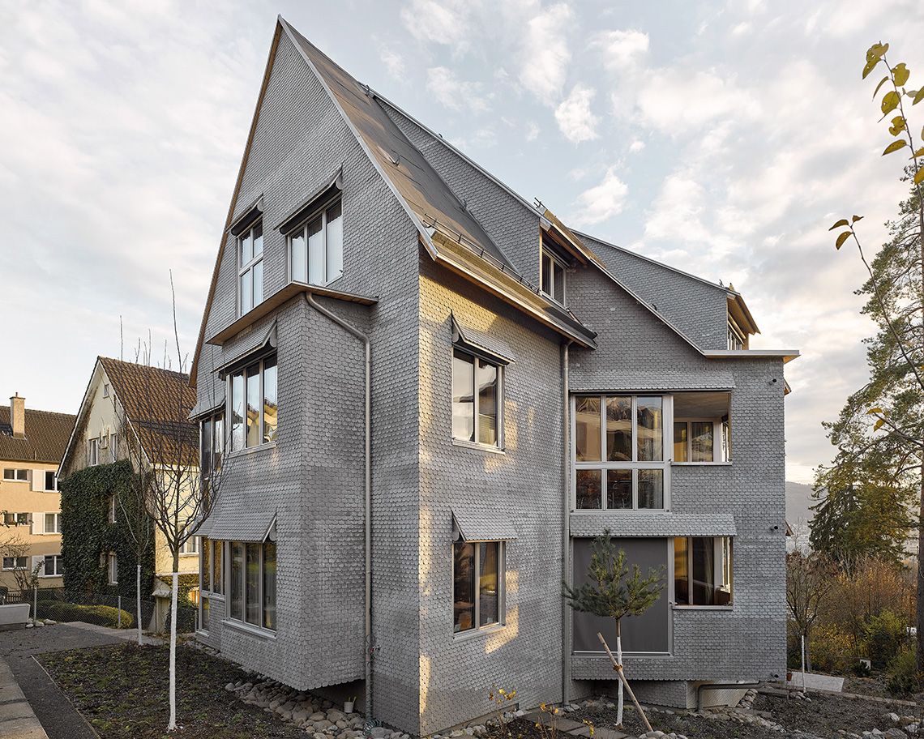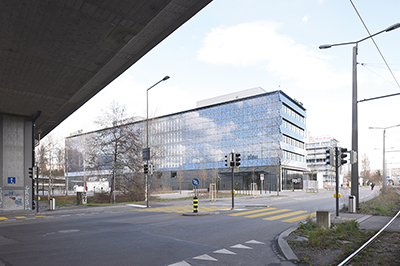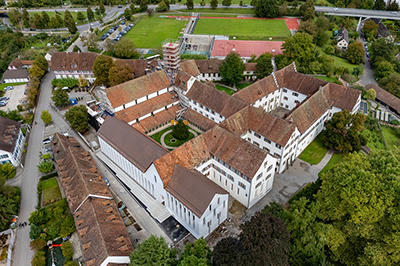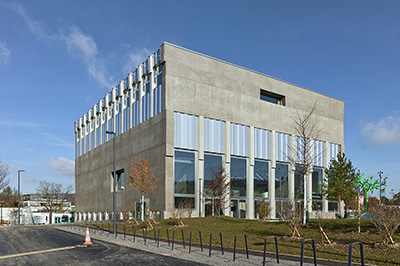
Quirky House – Apartment building Ackersteinstrasse 172, Zurich-Höngg
| Client | Stiftung PWG, Zürich |
| Architects | Atelier Scheidegger Keller, Zürich |
| Planning | 2020-2022 |
| Execution | 2022-2024 |
| Services | Structure and excavation: Design phase Tender documentation phase Execution phase |
| Photos | Vic & Chris, Zürich |
| Topics | ResidentialConcrete construction |
At Ackersteinstrasse 172 in Zurich-Höngg, a new replacement building was constructed for an apartment block belonging to the PWG Foundation. The residential house built on a slope has two basement storeys and three storeys entirely above ground. The 1st basement is only embedded in the ground on the slope side and is used as a residential floor on the street side.
The load-bearing structure was designed as a reinforced concrete solid construction with slender floor slabs with a thickness of 20 cm and load-bearing concrete walls; reinforced concrete composite columns are installed along the edge of the slab. Most of the concrete surfaces, such as the flat partition walls, lift and staircase cores, are realised in exposed concrete quality. The saddle roof and the façade were constructed in timber. The foundation is a shallow foundation.
