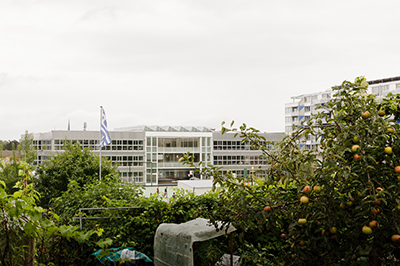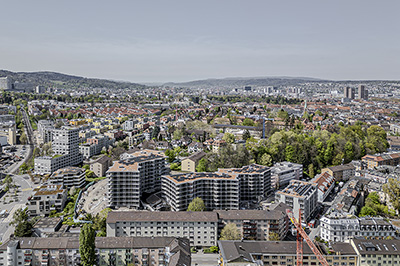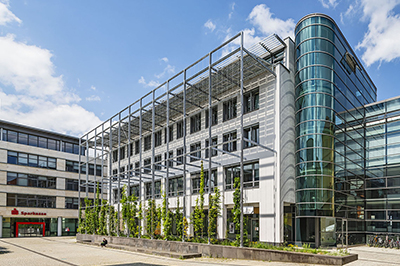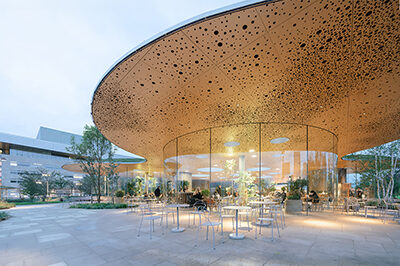
Restoration and extension of the mountain grotto Osterfingen, Wilchingen
| Client | Stiftung Bergtrotte Osterfingen, Wilchingen |
| Architects | Spühler Partner Architekten, Zürich |
| Planning | 2012-2014 |
| Execution | 2014-2015 |
| Construction cost | 5.2 Mio. Fr. |
| Services | Structure and excavation : competition design phase tender documentation phase executing phase |
| Awards | Award "best architects 17" |
| Topics | Industry/tradeCultureMinergieRefurbishmentConservationConcrete constructionFair faced concrete |
The main focus of the project was the extension of the existing mountain grotto, which was recessed into the slope on the north side and hidden in the vineyard. This also freed the rear wall of the existing building from earth pressure on the slope side and thus reduced the renovation effort in the old building. The old building was renovated and upgraded from the point of view of historic preservation, and the raw exposed concrete surfaces of the new buildings form a visible contrast to the existing parts of the building.
In accordance with the location and function, the new building presents itself as a flat supporting structure in concrete construction. The horizontal earth pressures on the slope side are absorbed by the rear wall and transferred to the floor slab and the ceiling. The resulting horizontal forces in the floor slab are transferred directly to the building ground. The resulting horizontal forces in the slab are transferred to the stabilising walls perpendicular to the slope by means of disc or arch action and are transferred to the building ground via these. The sloping ceiling above the new building also has a second load-bearing function. It absorbs the vertical loads from its own weight and superimposed loads. Integrated wide beams visually emphasise the main load-bearing direction of the slab. It mainly spans in the transverse direction and rests on the uphill rear wall and on the new corridor wall. With the chosen support concept, the existing masonry wall of the mountain grotto is only subjected to limited additional vertical loads by the new building. Settlements of the old building or forced deformations could thus be avoided.
The main use of the extension is a large event room and smaller ancillary rooms such as the kitchen, storage rooms, sanitary facilities and technical rooms. In addition, the building was completed with a delivery area and an outdoor plaza.




