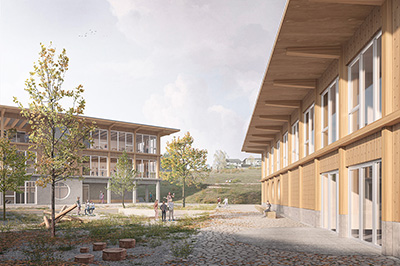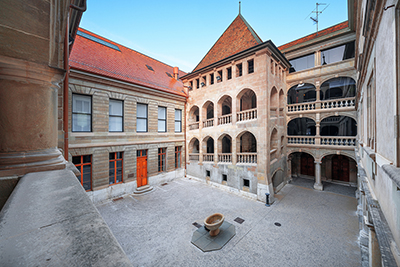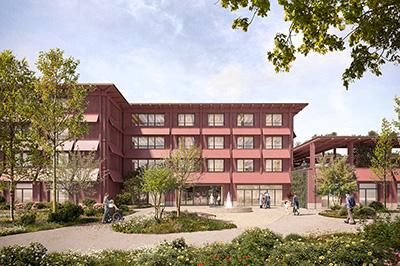
SBB Zentrale Bern Wankdorf
| Client | Schweizerische Bundesbahnen SBB, Immobilien, Bern |
| Architects | Lussi + Halter Architekten, Luzern |
| Planning | 2009-2011 |
| Execution | 2011-2014 |
| Construction cost | 160 Mio. Fr. |
| Services | Facade: Static Calculations |
| Photos | LMP |
| Topics | CommercialFacadesStructural glass |
Transparent architecture requires an efficient shading system for a high level of user comfort as well as a good energy balance. Glass slats with embedded fabrics shade the SBB service building in Wankdorf City. The glass lamellas are integrated into the building envelope similar to the baffle plates of a double skin façade, but continuously change their orientation according to the position of the sun and consequently their wind exposure.
High wind effects and, due to the fabric embedded in the interlayers, reduced composite action of the laminated glass lamellas were the challenges of the serviceability and structural safety verifications. The structural optimisation of the glass lamellas included a detailed wind analysis, the numerical verification and evaluation of component tests, and the following verification process adapted to the design.







