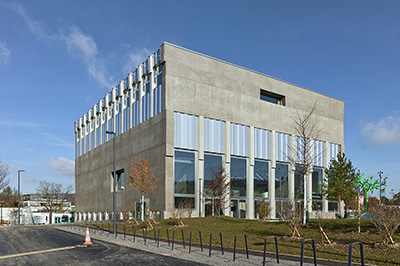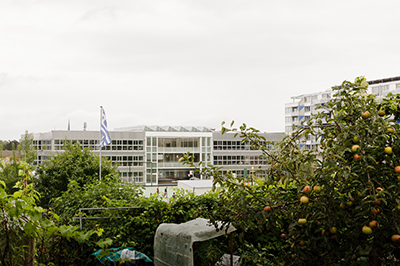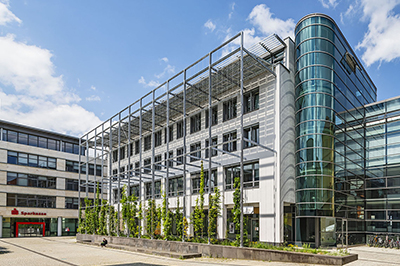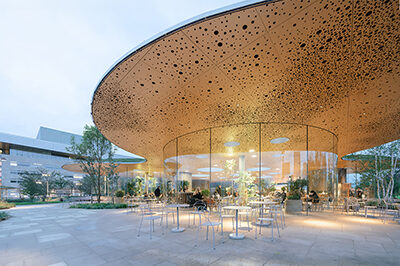
Residential development Austrasse, Zurich
| Client | Zürich Versicherungs-Gesellschaft, Zürich |
| Architects | Michael Meier Marius Hug Architekten, Zürich |
| Planning | 2019-2021 |
| Execution | 2021-2024 |
| Total contractor | WSG AG, Opfikon |
| Services | Façade: design phase tender documentation phase |
| Award | best architects 26 award in Gold |
| Photos | D&R Dürr |
| Topics | ResidentialFacades |
The residential development is located between the historic centre of Alt-Wiedikon and the Binz district. Spread across several buildings, rental flats and various office and commercial spaces have been realised.The flats range from 1.5-room flats to spacious 5.5-room flats.
The building envelope consists of wood-metal windows and, in the opaque areas, ventilated ceramic panels with a profiled surface. Between the storeys, perimeter concrete elements surround the buildings, forming generous balconies or short steps in front of the floor-to-ceiling windows. Metal railings with expanded metal infill serves as fall protection.







