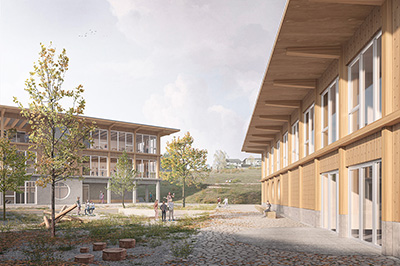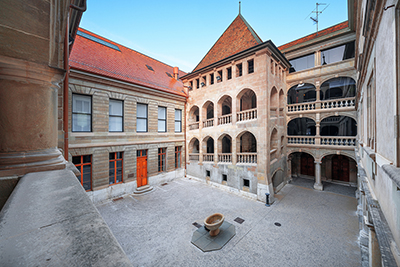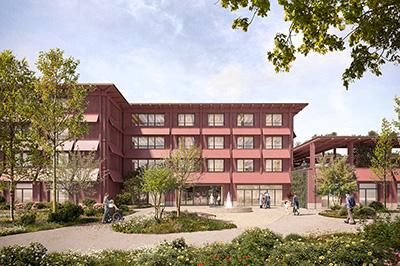
Residential Estate Zihlstrasse, Nidau
| Client | Zihlimo AG, Ipsach |
| Architects | :mlzd Architekten, Biel/Berlin |
| Planning | 2011-2018 |
| Execution | 2019-2021 |
| Construction Cost | 38.5 Mio. CHF |
| Services | Structure and excavation: Comnpetition Design phase Tender documentation phase Execution |
| Photos | Joel Schweizer |
| Visualizations | :mlzd Architekten |
| Topics | ResidentialStructural steelworkConcrete constructionFair faced concrete |
The project comprises four identical four-story multifamily houses with a total of 56 apartments, located directly on the course of the Zihl River. An underground parking garage connects the four new buildings.
The apartment blocks were built in crosswall construction. The bulkheads run in the transverse direction of the building and support the flat slabs, which span as continuous slabs in the longitudinal direction. The supporting crosswalls are mostly masonry and have a minimum thickness of 17.5cm. The apartment partition walls are concreted in the transverse direction due to the acoustic requirements and the building stability conditions. The cantilevered steel balconies are attached and thermally separated from the internal concrete floors. The stability of the building against the horizontal actions is ensured by continuous concrete walls oriented in the longitudinal direction.










