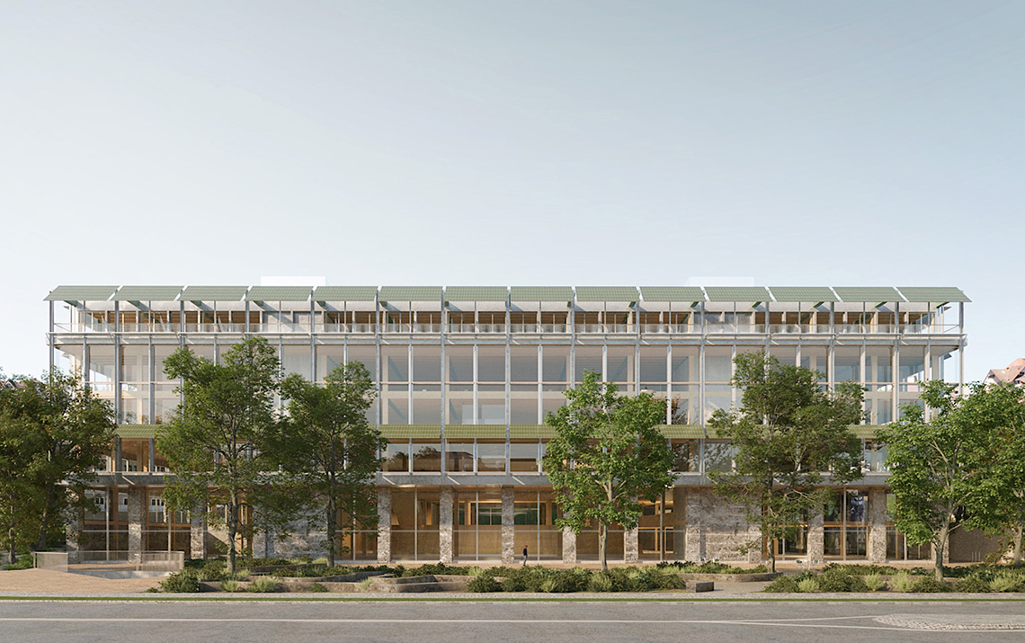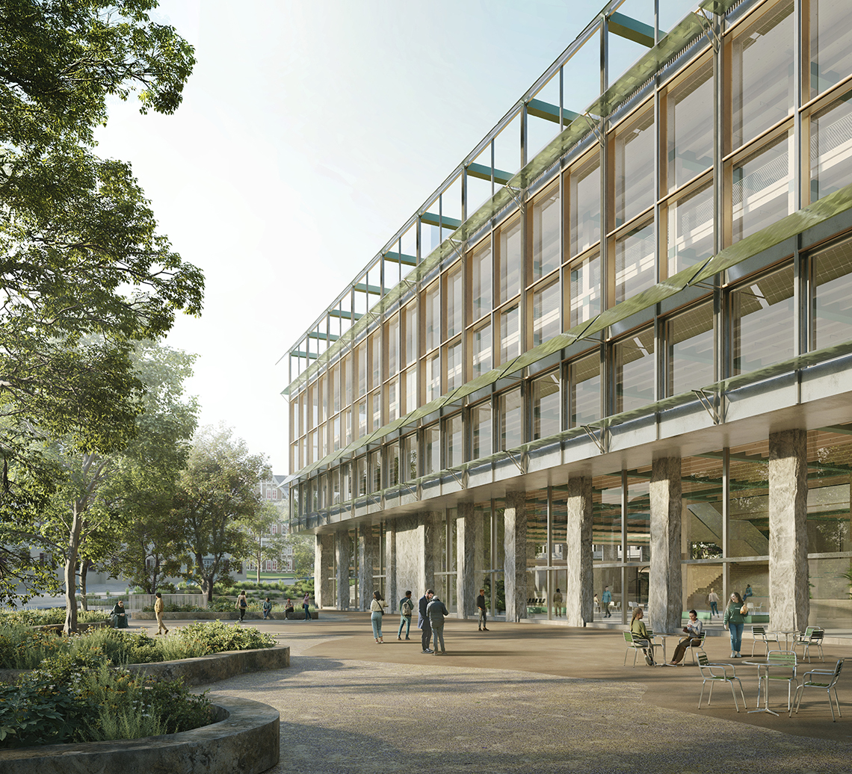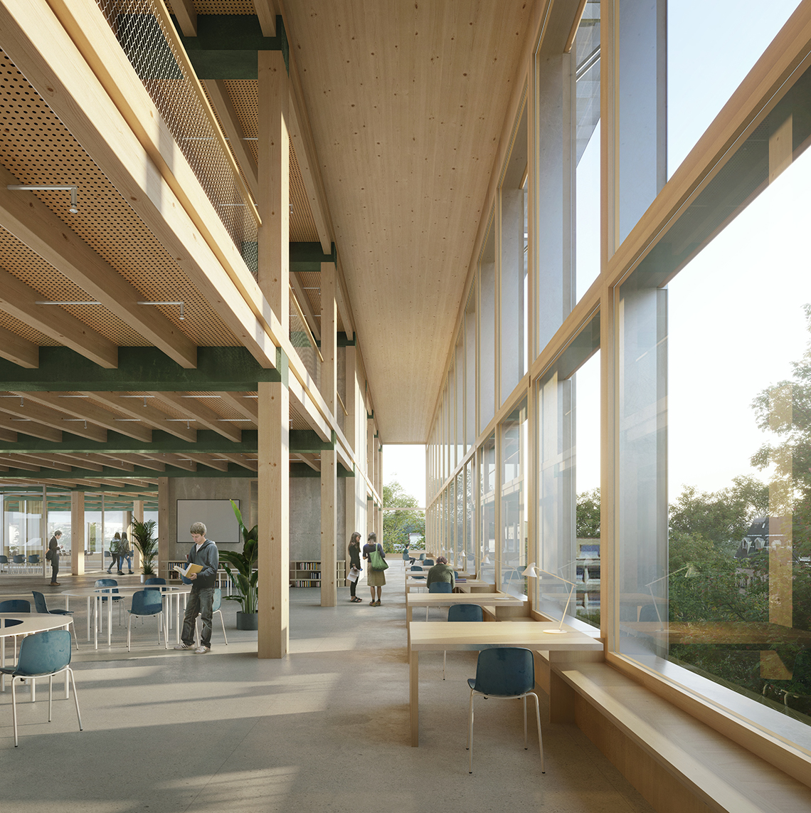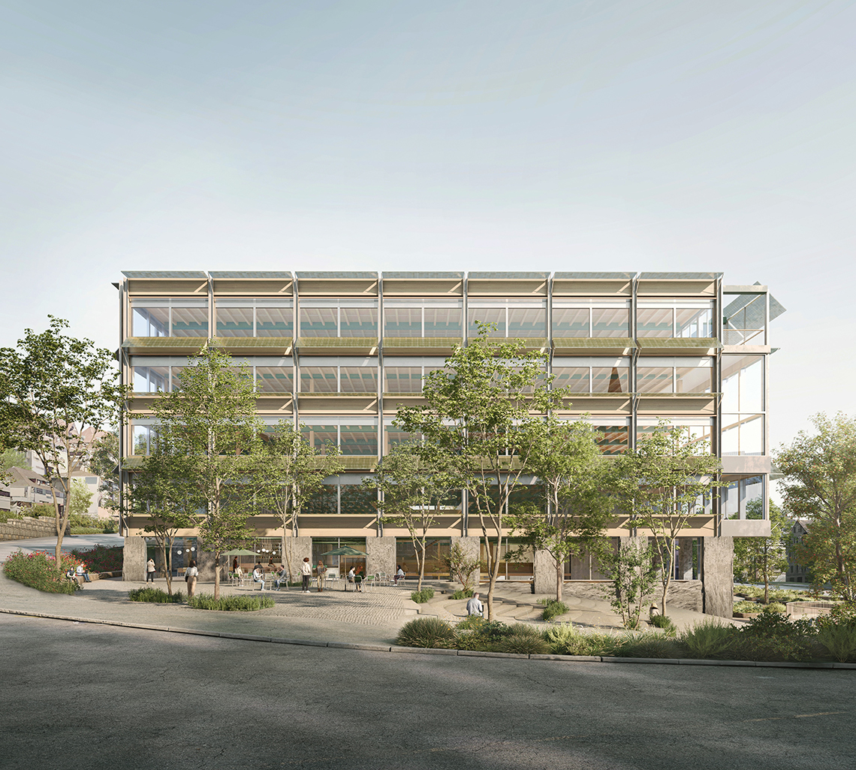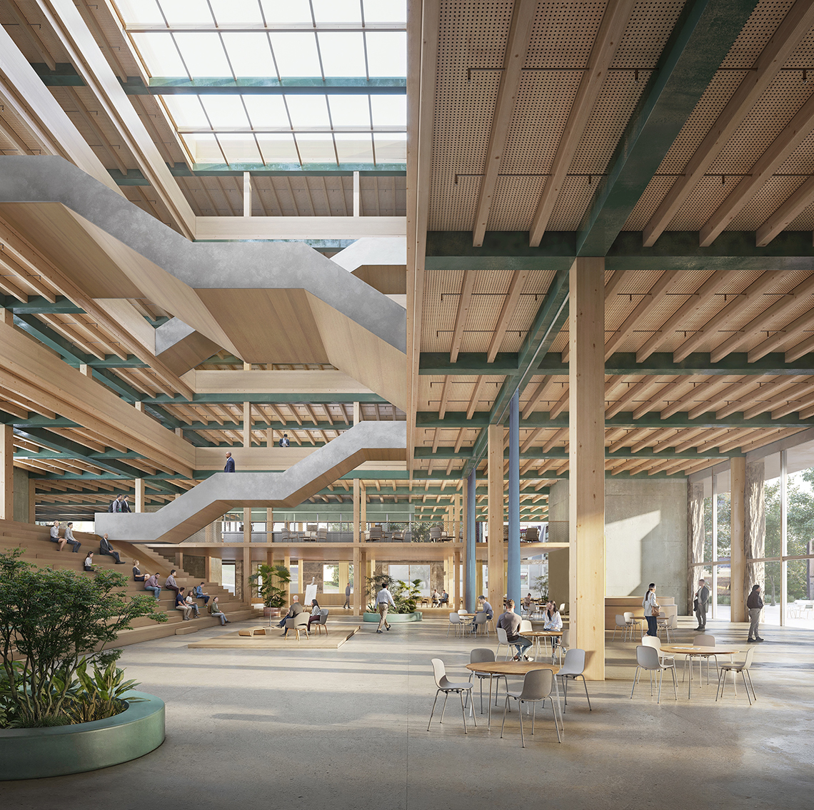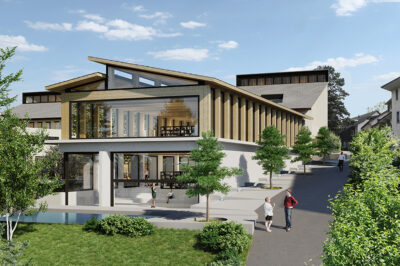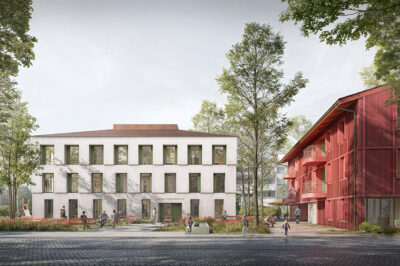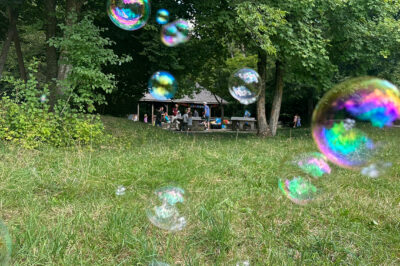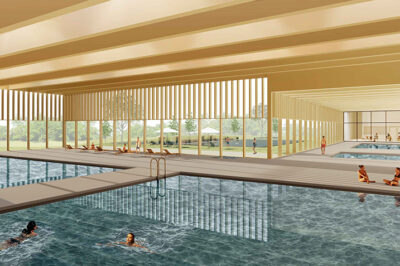
Rosie & Rosenberg
The steadily increasing number of students at the University of St. Gallen has led to an urgent need for additional teaching and research space. A new university building, which will house a future-oriented ‘knowledge hub’ for around 3,000 students, is set to be constructed on the Platztor site.
The team at Buchner Bründler Architects / Perita is extending the existing Rosenberg campus with the ‘Rosie’ project. The design envisages a calm volume with a symmetrical base shape. Above the basement, with its centrally arranged ground floor elements comprising the main entrance, the market square and the foyer, rise four upper floors with open, interrelated learning zones.
The jury justified the award of the 2nd place as follows: “Rosie impresses with its excellent fulfilment of the complex requirements and exemplary fulfilment of the demands placed on the quality of interaction in the interiors. The design combines cost-effectiveness with spatial flexibility and stands for a convincing level of social and ecological sustainability. […] With its elegant and luminous presence, the Rosie project provides the University of St. Gallen with an additional visibility in the city of St. Gallen.”
LÜCHINGER MEYER PARTNER developed the supporting structure as a light, static structure with a continuous grid, which allows for flexible room arrangements and future adjustments in the long term. Simple room geometries and an efficient supporting structure with direct load transfers and optimised spans reduces the material consumption. Depending on the spans and requirements, wood, steel or concrete is used. The basement box consists of a solid reinforced concrete structure, while the overground structure consists of a stringently arranged wooden and steel construction with a grid dimension of 12 m x 6 m. GreenSteel box girders with a span of 12 m form the primary supporting structure. Crosswise to this span wooden beams, which are bolted to the interlinking CLT wooden panels above.
Due to the span of less than 6 metres, the secondary beams can be executed in solid wood from local sources. For the wooden columns, construction beech is used. This ceiling and support system consistently determines the entire structure. Exceptions are the ceiling of the auditorium, for which a steel grid is used, and the delivery area, which is spanned by a single storey-high truss.
Visuals: Filippo Bolognese Images
