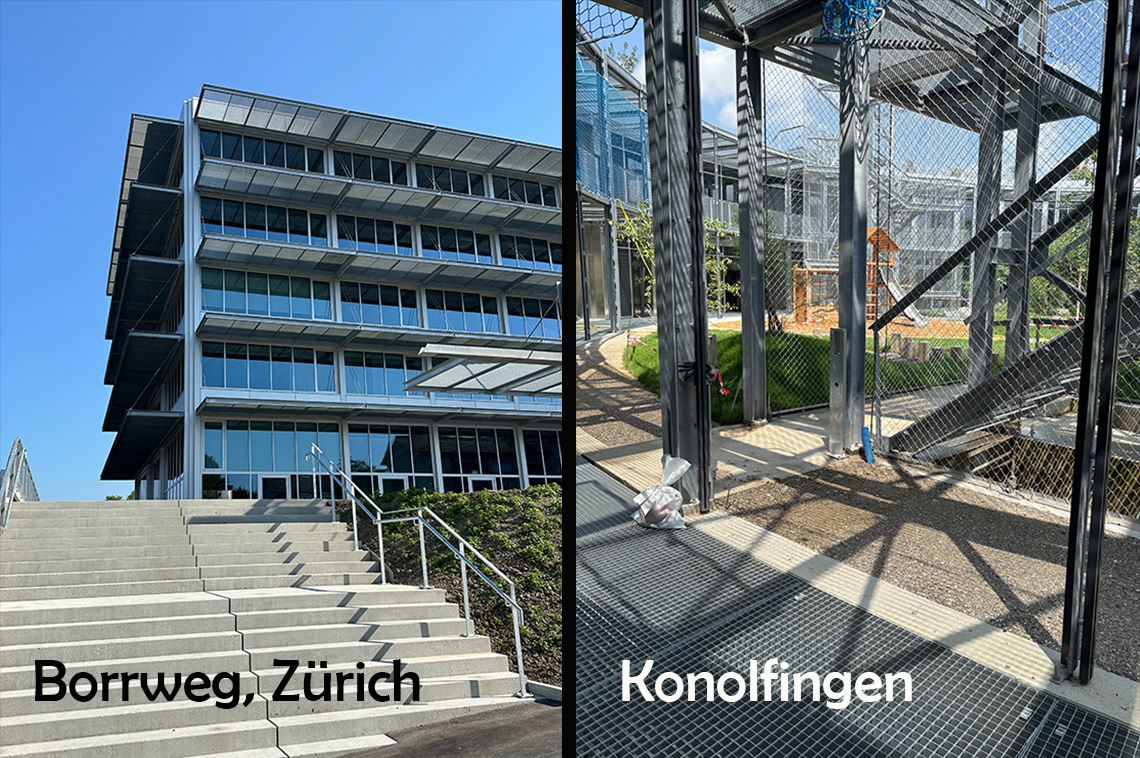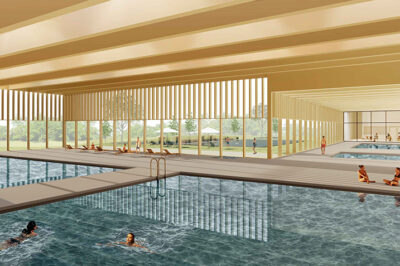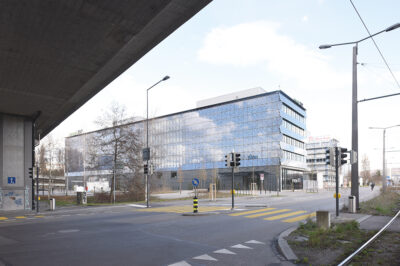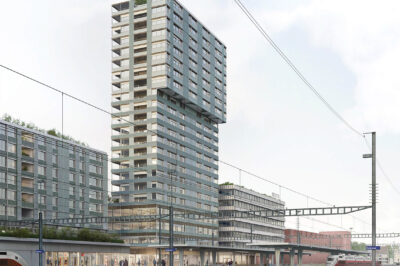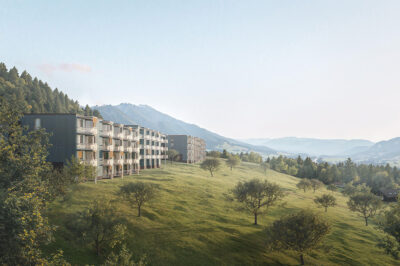
School’s out for summer …
… but not forever. The Swiss school landscape is expanding and undergoing comprehensive modernization. Countless ongoing design competitions and construction projects by cantons, cities, municipalities, and schools testify to major investments in education. LÜCHINGER MEYER PARTNER is currently involved in several of these projects.
We are pleased that two of them can now, at the start of the school year, be handed over to their young and grown-up “users.” Tomorrow, 500 students and teachers will move into their new primary school building in Konolfingen. The circular complex, 80 m in diameter, designed by the planning team led by Ernst Niklaus Fausch Partner, houses classrooms and group rooms, music rooms, an auditorium, and a day-care center, and invites exploration of its walkable rooftop landscape.
A week later, the large Borrweg school complex in Zurich’s Friesenberg district will open its many doors and gates. Here, 18 primary school classes will occupy the new school building with childcare facilities, a multipurpose hall, a cafeteria, and music school rooms, developed under the direction of WALDRAP. The site is complemented by a double sports hall, a school swimming facility, and sports fields, which are also available to local residents outside of school hours. This ensures seamless integration into the neighborhood.
In both of these highly demanding projects, our structural engineers have been involved since the design competition phase.
Images: ENF, LMP
