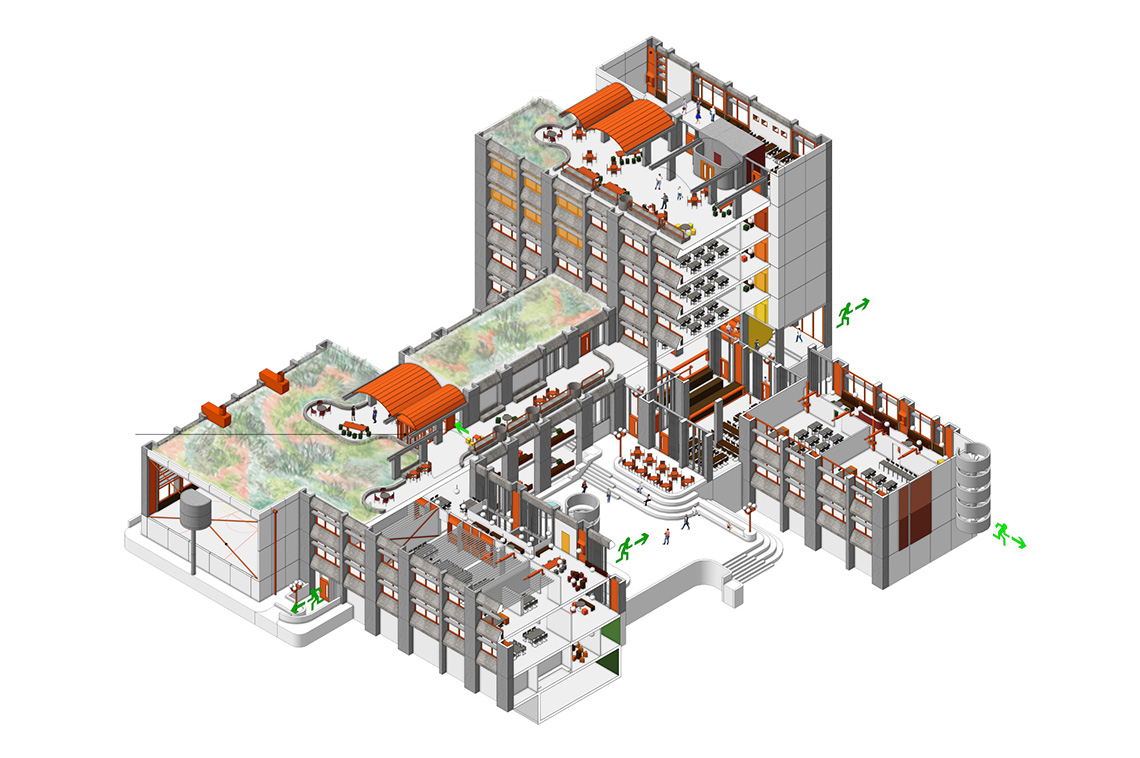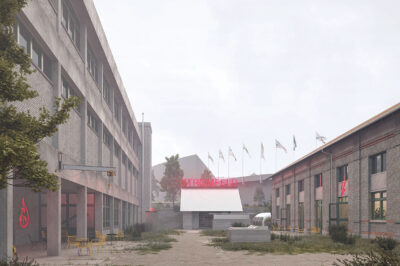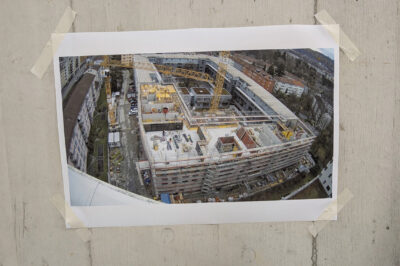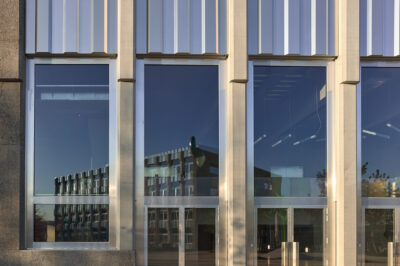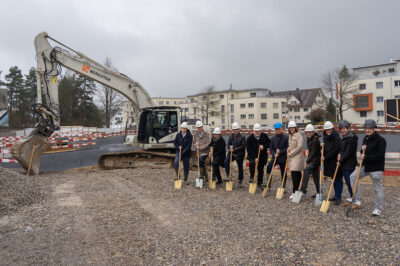
Strengthen the school landscape
The building at Niklausstrasse 16 in Zurich, which is used as a vocational school for retail and pharmacy, is to undergo a complete refurbishment. The more than 50-year-old building is a prime example of prefabrication and element construction in school building construction and is now a listed building.
In the planning selection process for the project, the team led by Ernst Niklaus Fausch Partner was awarded 1st place. The façade and structural planners from LÜCHINGER MEYER PARTNER who were involved are delighted with the jury’s recognition: “The spatial realisation of new didactic concepts and ‘school landscapes with an external reference were given just as much space as an attitude to dealing with new elements, which should be set confidently but with respect. Sustainability aspects and recycling issues, including maintenance and life cycle costs, were taken seriously. …The team thought broadly and illustrated these considerations well and precisely formulated them in the guiding principles. The strategic consideration of the overall façade and building services system, including added value in terms of landscape architecture and an understanding of the importance of user needs, convinced the panel.”
The building envelope is being refurbished and upgraded in line with the circular economy, with the aim of minimising the use of resources. The concrete outer shell will be retained. The interior will be thermally upgraded. However, the existing Hädrich sliding windows in the original building structure cannot be retained for the project. They are to be replaced by modern, thermally insulated aluminium sliding windows with triple insulating glazing.
Initial considerations for the structural design envisage mandatory seismic reinforcement measures, particularly for the classroom wing, e.g. steel crosses between the ground floor supports and, if necessary, reinforcement of walls by means of visible steel lamellae.
Graphic: Ernst Niklaus Fausch Partner
