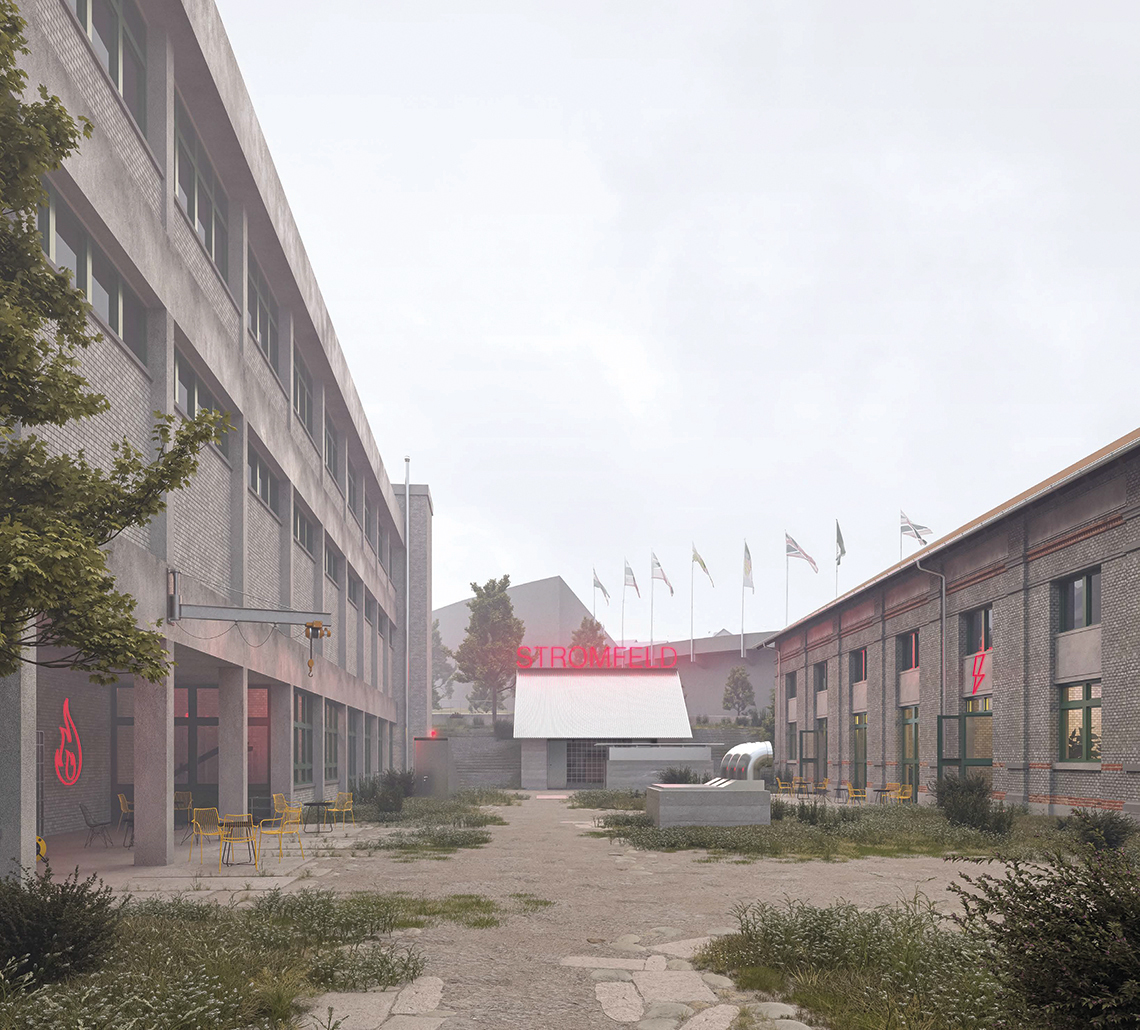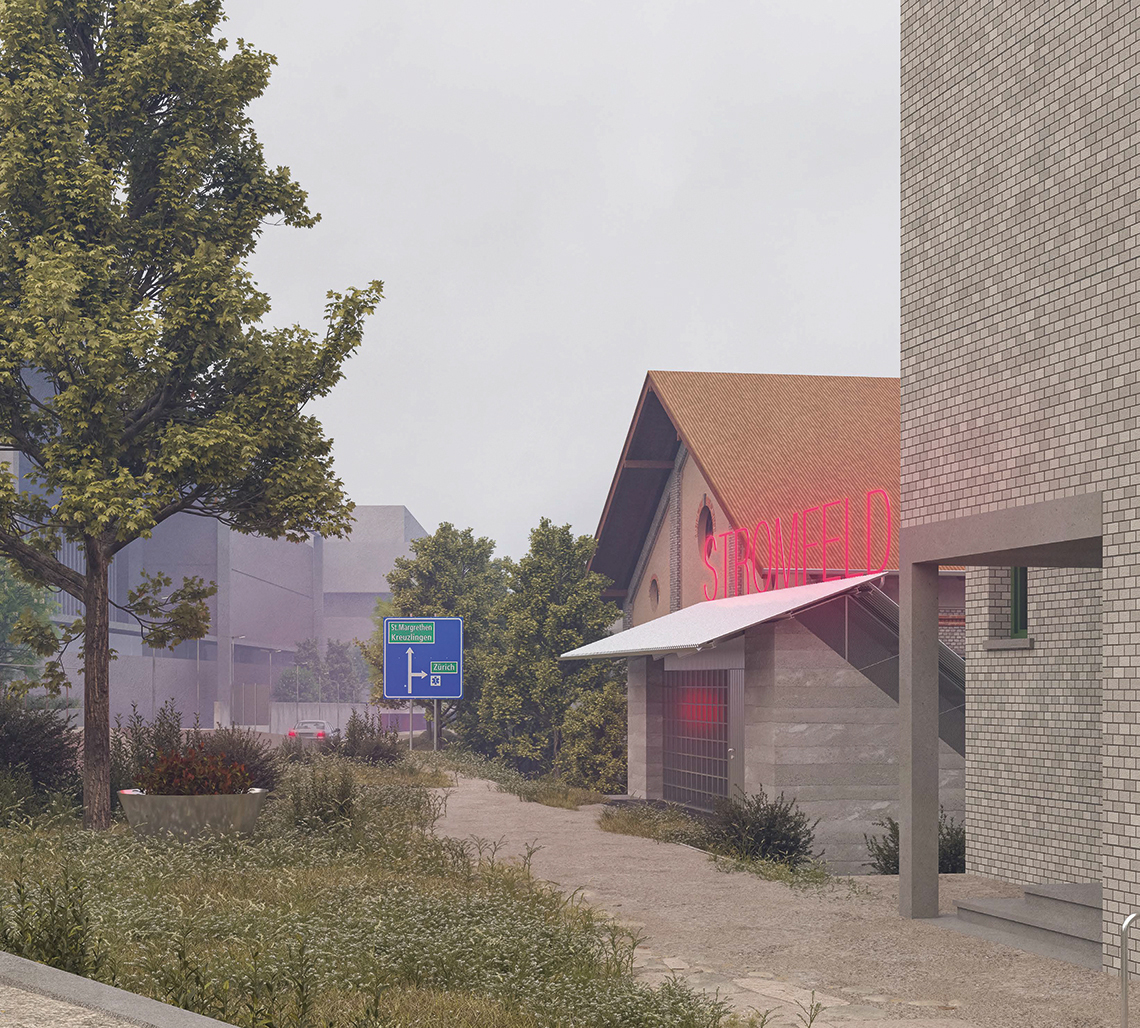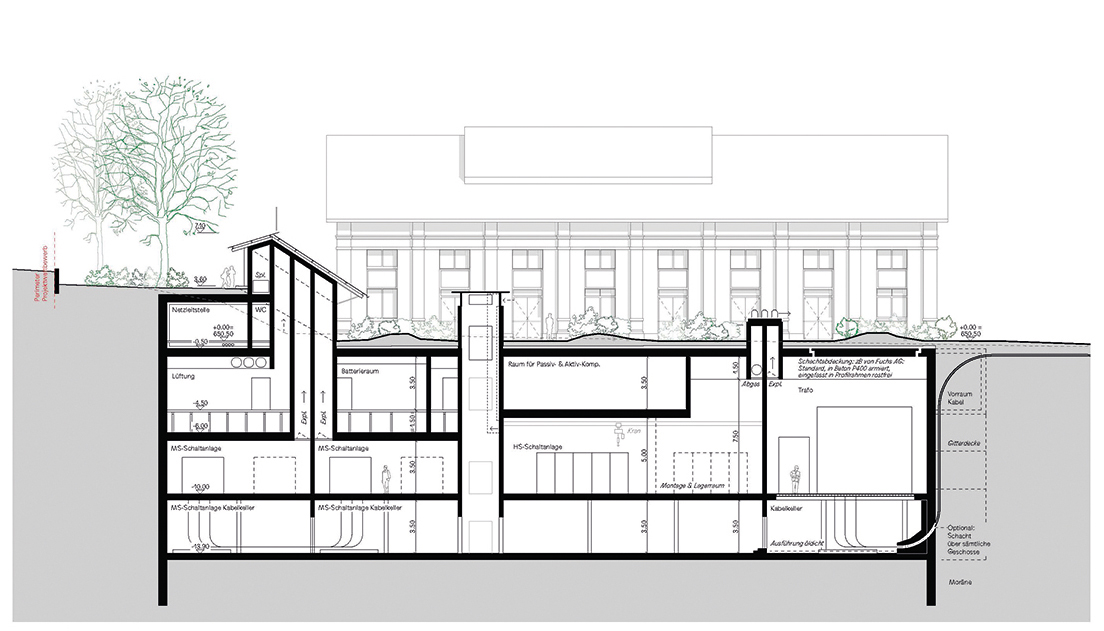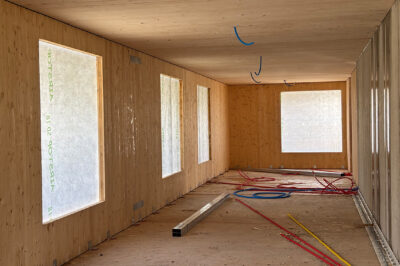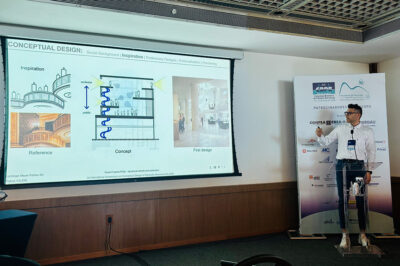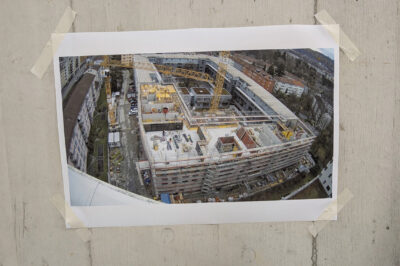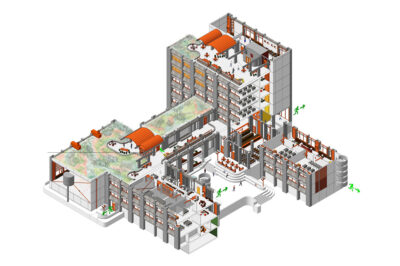
Under power
The Steinachstrasse substation, which provides a fifth of St. Gallen’s electricity supply, needs to be replaced after almost 50 years of operation. The new building will be erected on the existing site of the St.Gallen municipal utility. The planning area is located in an area that is significant in terms of urban development and industrial history and is characterized by the power station’s machine hall (1897) and the fire station building (1969). These buildings bear witness to the industrial development of the district and contribute to the identity of the location. With their competition project STROMFELD, the team led by Forrer Stieger Architekten / Allen + Crippa Architektur makes this valuable heritage visible by organizing almost the entire building volume underground and creating a public space between the historic buildings. The presence of the substation is subtly marked only by a small house on the square.
The jury awarded second place to the design. «Overall, the project impresses with its interesting and consistently well thought-out approach with the aim of creating as much open and development space as possible for the area.»
The supporting structure for the building presented by LÜCHINGER MEYER PARTNER is comprehensible and feasible. The three-storey, compact structure will be built as an underground concrete building using the classic cover construction method. This approach ensures efficient construction. The diaphragm walls, which were initially constructed down to the load-bearing moraine layer, serve as watertight excavation support during the construction period and as the outer walls of the substation in the final state. The successively constructed concrete slabs, under which the excavation of the next storey takes place, take over the function of the foundation pit during the construction phase and ensure stability. During the construction period, the uppermost ceiling provides a valuable usable area for site logistics, installations and material handling. It also minimizes noise emissions. This construction process creates a solid, underground structure that is braced by a well thought-out arrangement of cross walls. All rooms in the substation are designed to be column-free – with the exception of the cable cellar. The diaphragm walls are designed to prevent the groundwater from flowing underneath, thus ensuring buoyancy safety.
Visualisations: Forrer Stieger Architekten
