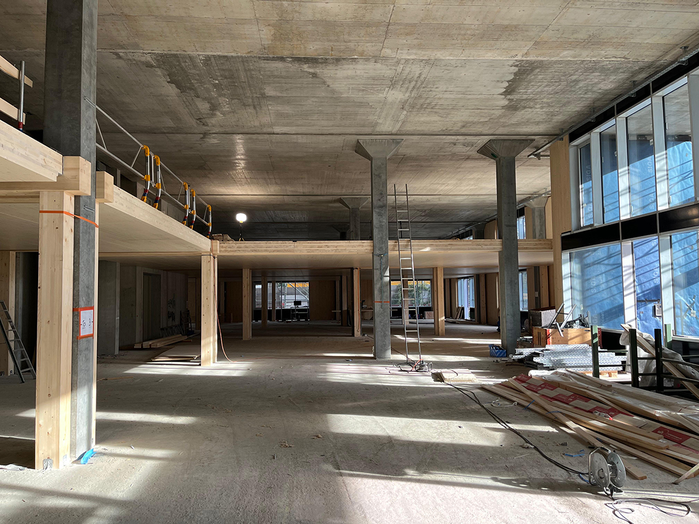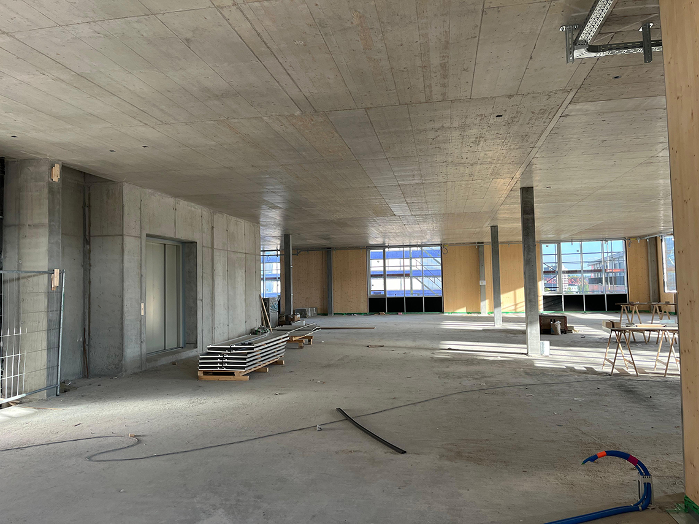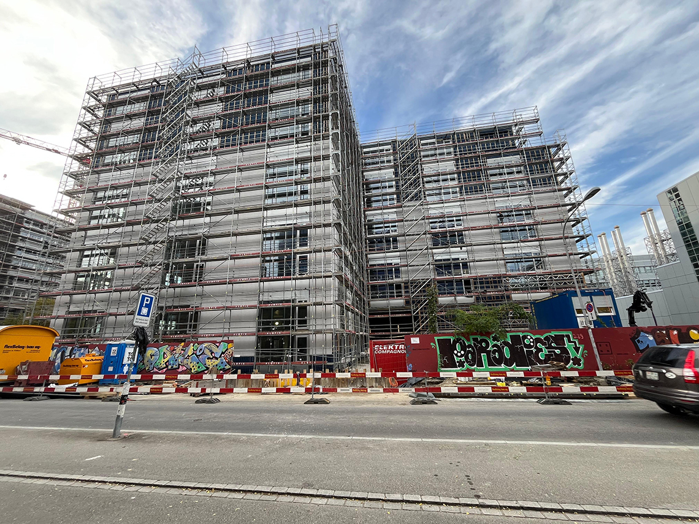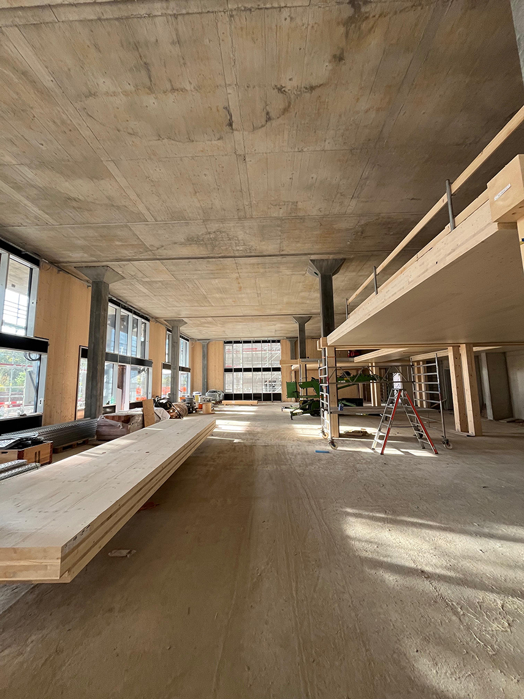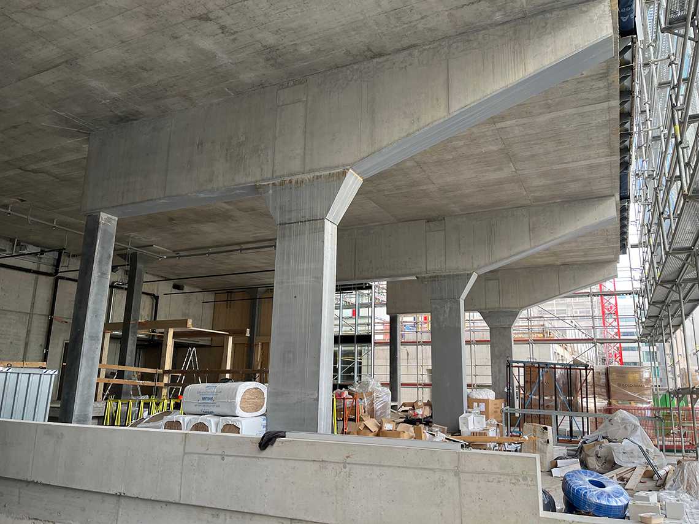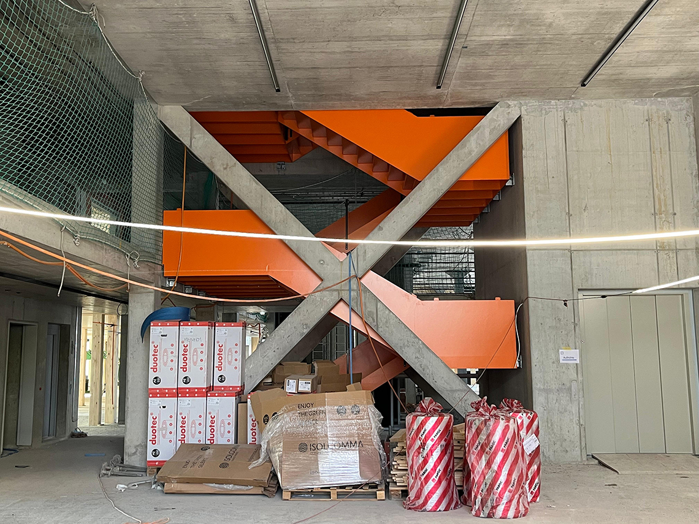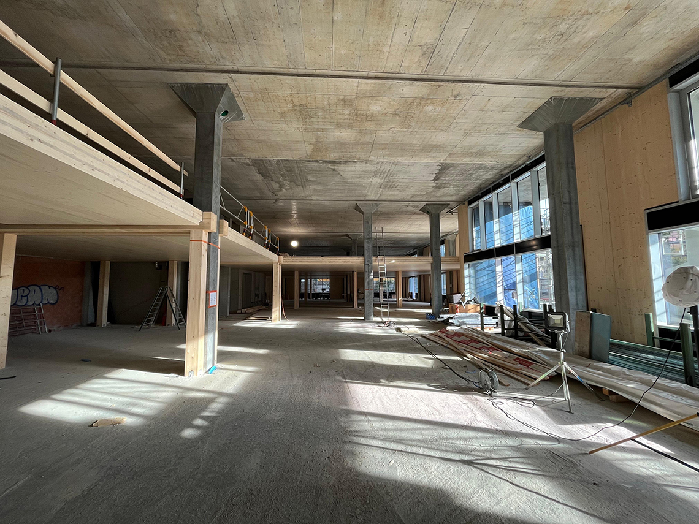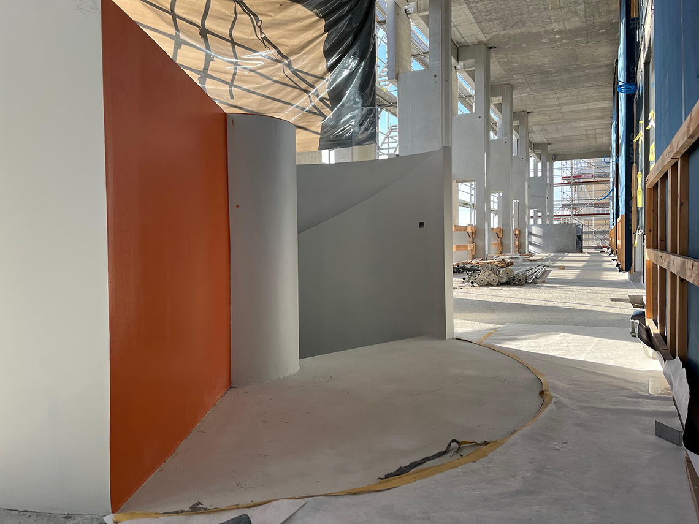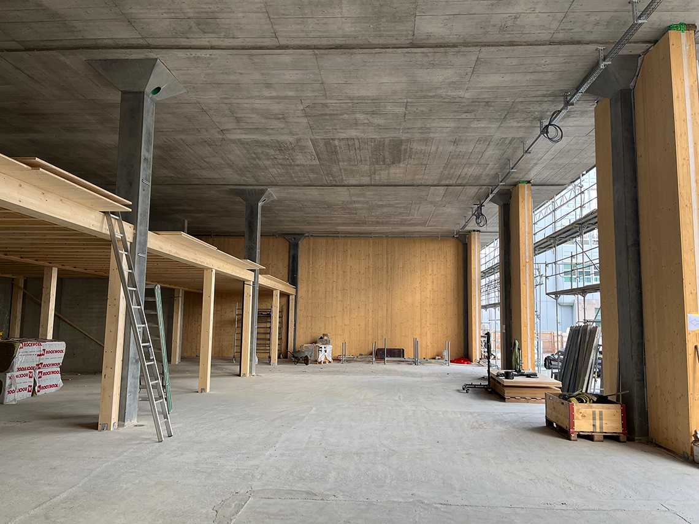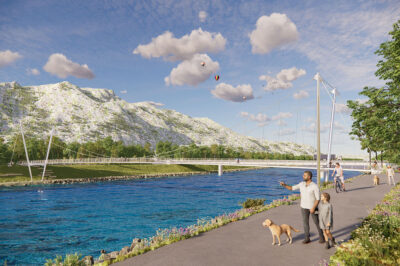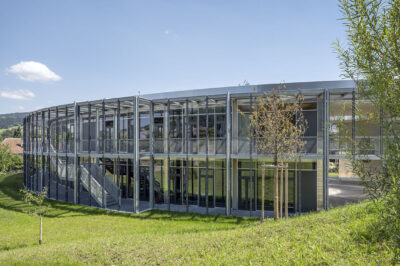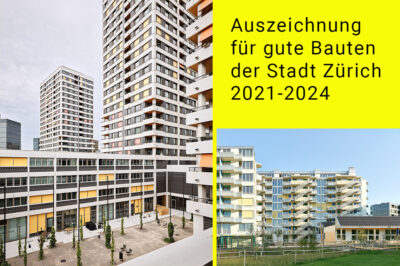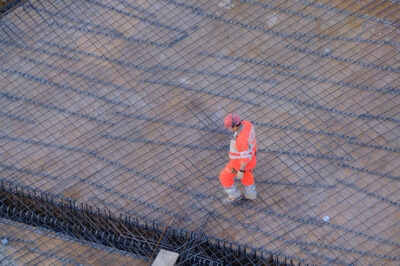
MACH Commercial Building – conceived, created, completed
The “productive building” MACH will form the commercial component of the new Koch site as a vertical factory. High live loads, generous room heights, and maximum flexibility were key planning parameters for creating a highly efficient and economical commercial building that will enrich the neighborhood as a striking place of production, encounter, and exchange. At the invitation of the developer SENN, everyone involved in the construction gathered on the MACH site last Wednesday to celebrate the topping-out ceremony of the building.
The completed structural framework already impressively conveys the raw aesthetic that will continue to shape the commercial building. The structural engineering team from LÜCHINGER MEYER PARTNER took the opportunity for an extensive tour through the skeleton structure — with its airy spaces, mushroom columns, cantilevered beams in the delivery area, and wooden galleries. Since the competition win with Käferstein & Meister Architekten and Ekinci Architekten, we have had the privilege of accompanying this ambitious project.
